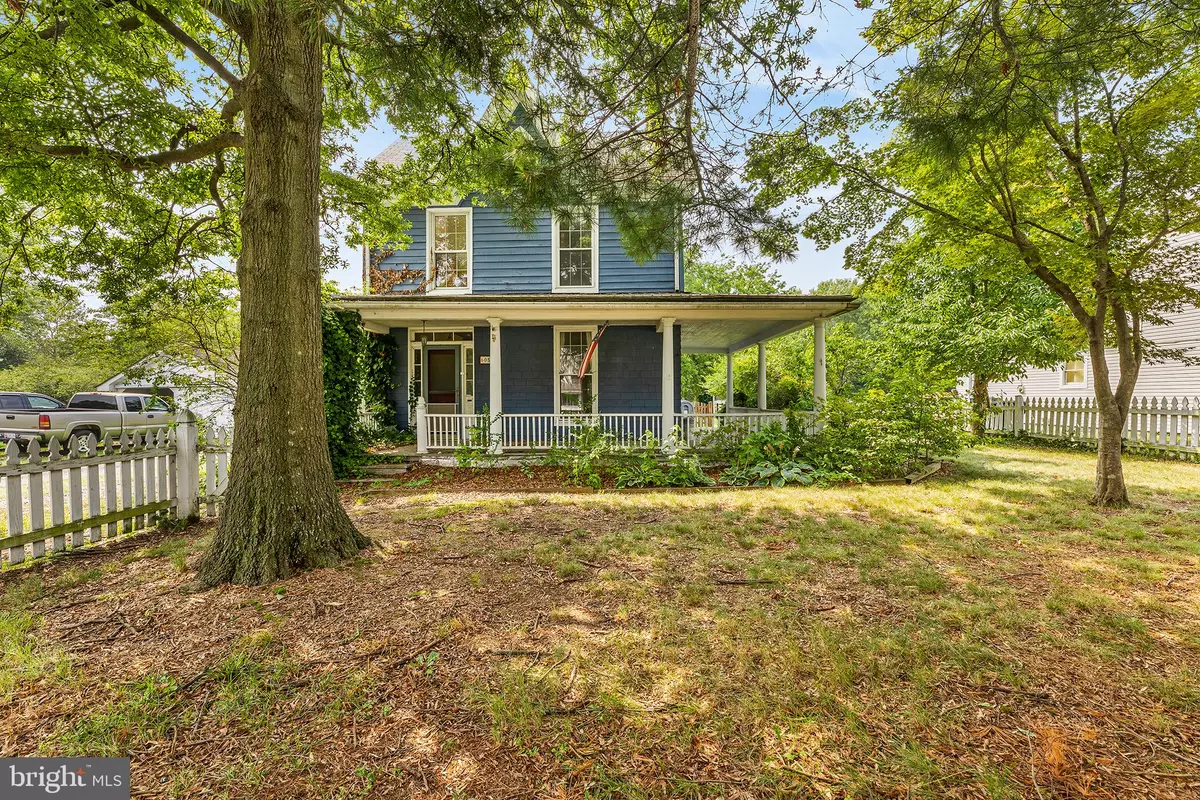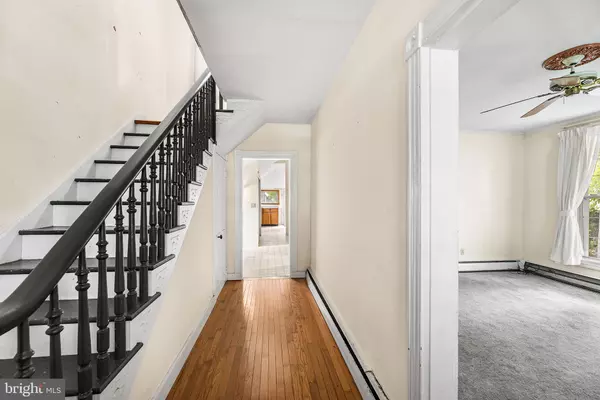$295,000
$235,000
25.5%For more information regarding the value of a property, please contact us for a free consultation.
605 LOVE POINT RD Stevensville, MD 21666
3 Beds
3 Baths
1,975 SqFt
Key Details
Sold Price $295,000
Property Type Single Family Home
Sub Type Detached
Listing Status Sold
Purchase Type For Sale
Square Footage 1,975 sqft
Price per Sqft $149
Subdivision Stevensville
MLS Listing ID MDQA2006976
Sold Date 07/24/23
Style Colonial
Bedrooms 3
Full Baths 2
Half Baths 1
HOA Y/N N
Abv Grd Liv Area 1,975
Originating Board BRIGHT
Year Built 1890
Annual Tax Amount $2,757
Tax Year 2021
Lot Size 0.508 Acres
Acres 0.51
Property Description
Mulitple Offers in hand. Please submit offers by 7/5/23 at 10am. Here is your opportunity to lovingly restore a classic Stevensville quintessential porchfront home. There is a 3rd floor attic space that could be completed for additional fully finished sqft. The oil boiler was fully functioning this past winter and the Generac generator conveys. One of the upstairs bathrooms was just fully remodeled. Dual staircases with a beautiful wood banister on the main entry staircase. Formal parlor living room and separate dining. The upstair 3 bedrooms with one being a passthrough. Very spacious 1/2 acre lot! There is a barn style garage structure to the rear left of the home. Some area comps in renovated properties range from the $300k's to $400k's. This is a great buy!
Location
State MD
County Queen Annes
Zoning NC-8
Interior
Interior Features Dining Area, Wood Floors, Floor Plan - Traditional, Formal/Separate Dining Room, Kitchen - Eat-In, Double/Dual Staircase
Hot Water Oil
Heating Radiant
Cooling None
Flooring Wood, Vinyl, Other
Fireplaces Number 1
Fireplace Y
Heat Source Oil
Exterior
Exterior Feature Deck(s)
Parking Features Covered Parking, Garage - Front Entry, Other
Garage Spaces 2.0
Water Access N
Roof Type Unknown
Accessibility None
Porch Deck(s)
Total Parking Spaces 2
Garage Y
Building
Story 2
Foundation Crawl Space
Sewer Public Sewer
Water Well
Architectural Style Colonial
Level or Stories 2
Additional Building Above Grade, Below Grade
Structure Type Dry Wall,Plaster Walls,Other
New Construction N
Schools
School District Queen Anne'S County Public Schools
Others
Senior Community No
Tax ID 1804058631
Ownership Fee Simple
SqFt Source Assessor
Acceptable Financing Cash, Conventional
Listing Terms Cash, Conventional
Financing Cash,Conventional
Special Listing Condition Standard
Read Less
Want to know what your home might be worth? Contact us for a FREE valuation!

Our team is ready to help you sell your home for the highest possible price ASAP

Bought with Teresa M Dennison • Long & Foster Real Estate, Inc.
GET MORE INFORMATION





