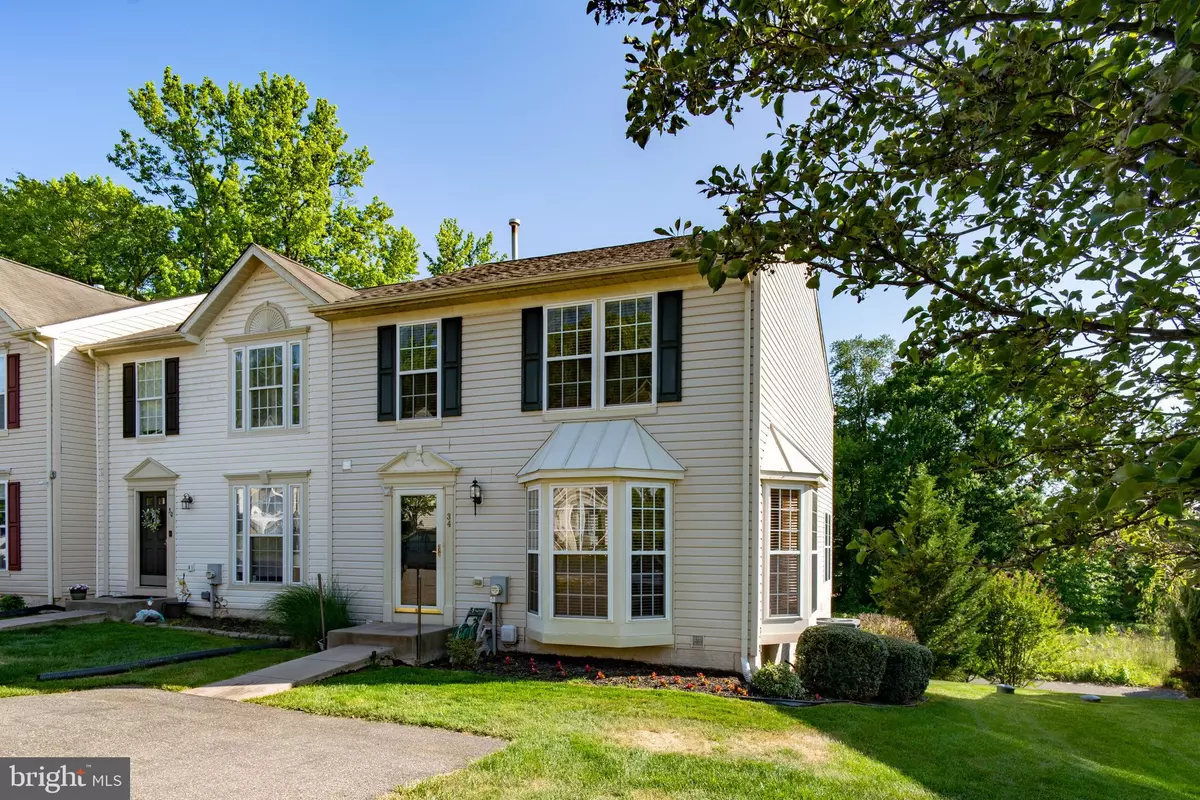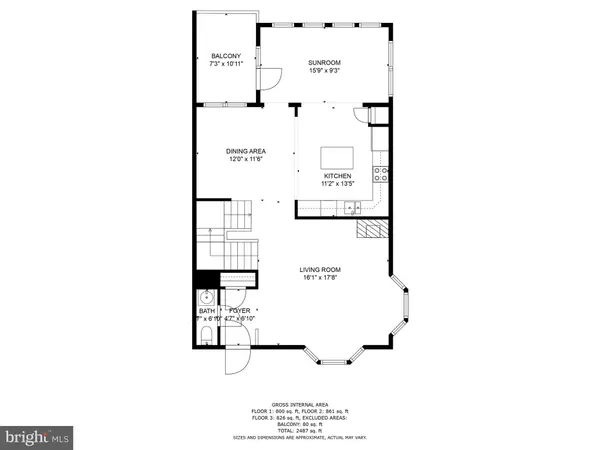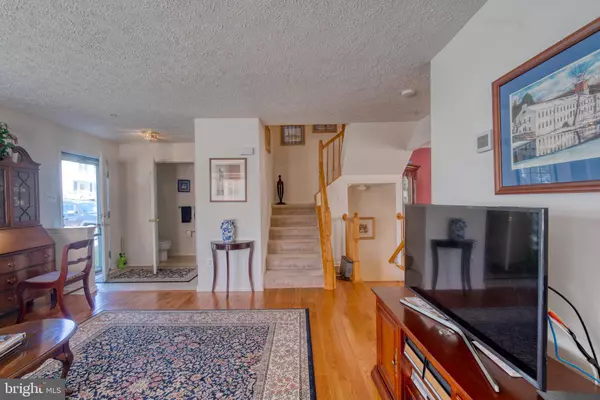$305,000
$275,000
10.9%For more information regarding the value of a property, please contact us for a free consultation.
34 GUILFORD CT North East, MD 21901
3 Beds
4 Baths
2,416 SqFt
Key Details
Sold Price $305,000
Property Type Condo
Sub Type Condo/Co-op
Listing Status Sold
Purchase Type For Sale
Square Footage 2,416 sqft
Price per Sqft $126
Subdivision Chesapeake Club Condos
MLS Listing ID MDCC2009168
Sold Date 07/21/23
Style Colonial
Bedrooms 3
Full Baths 3
Half Baths 1
Condo Fees $300/qua
HOA Y/N N
Abv Grd Liv Area 1,800
Originating Board BRIGHT
Year Built 2004
Annual Tax Amount $2,516
Tax Year 2022
Lot Size 4,484 Sqft
Acres 0.1
Property Description
This beautiful end unit townhouse in north East's Chesapeake Club Condo community is the perfect way to start a new chapter in life. It has been recently upgraded with a new roof, new heat pump, new furnace, new hot water heater and has been cosmetically improved throughout. The home has an open floor plan with a large living room and dinning room. The kitchen is the perfect place to entertain with an open floor plan. It has stainless steel appliances and center island. Take the party downstairs to the recreation room where you can mix drinks at the bar! The large primary bedroom has a walk in closet and a luxury bathroom with jacuzzi tub and separate shower. This home is conveniently located close to shopping, restaurants and entertainment. It is a must see and wont last long.
Location
State MD
County Cecil
Zoning RM
Rooms
Other Rooms Living Room, Dining Room, Primary Bedroom, Sitting Room, Bedroom 2, Kitchen, Family Room, Other, Bathroom 2, Bathroom 3, Primary Bathroom
Basement Walkout Level, Full, Fully Finished, Outside Entrance, Interior Access
Interior
Interior Features Breakfast Area, Carpet, Ceiling Fan(s), Combination Dining/Living, Combination Kitchen/Dining, Combination Kitchen/Living, Floor Plan - Open, Kitchen - Island, Pantry, Wood Floors
Hot Water Propane
Heating Forced Air
Cooling Central A/C
Flooring Hardwood, Carpet, Ceramic Tile
Fireplaces Number 1
Equipment Built-In Microwave, Dishwasher, Dryer, Oven/Range - Electric, Refrigerator, Washer
Furnishings No
Fireplace N
Appliance Built-In Microwave, Dishwasher, Dryer, Oven/Range - Electric, Refrigerator, Washer
Heat Source Propane - Leased
Laundry Basement
Exterior
Exterior Feature Patio(s), Deck(s)
Utilities Available Propane - Community
Water Access N
Roof Type Asphalt
Accessibility Level Entry - Main
Porch Patio(s), Deck(s)
Garage N
Building
Story 3
Foundation Concrete Perimeter
Sewer Public Sewer
Water Public
Architectural Style Colonial
Level or Stories 3
Additional Building Above Grade, Below Grade
New Construction N
Schools
School District Cecil County Public Schools
Others
Pets Allowed Y
HOA Fee Include Common Area Maintenance,Lawn Maintenance
Senior Community No
Tax ID 0805122945
Ownership Fee Simple
SqFt Source Assessor
Security Features Sprinkler System - Indoor,Smoke Detector
Horse Property N
Special Listing Condition Standard
Pets Allowed No Pet Restrictions
Read Less
Want to know what your home might be worth? Contact us for a FREE valuation!

Our team is ready to help you sell your home for the highest possible price ASAP

Bought with Mary Holden Binns • EXP Realty, LLC

GET MORE INFORMATION





