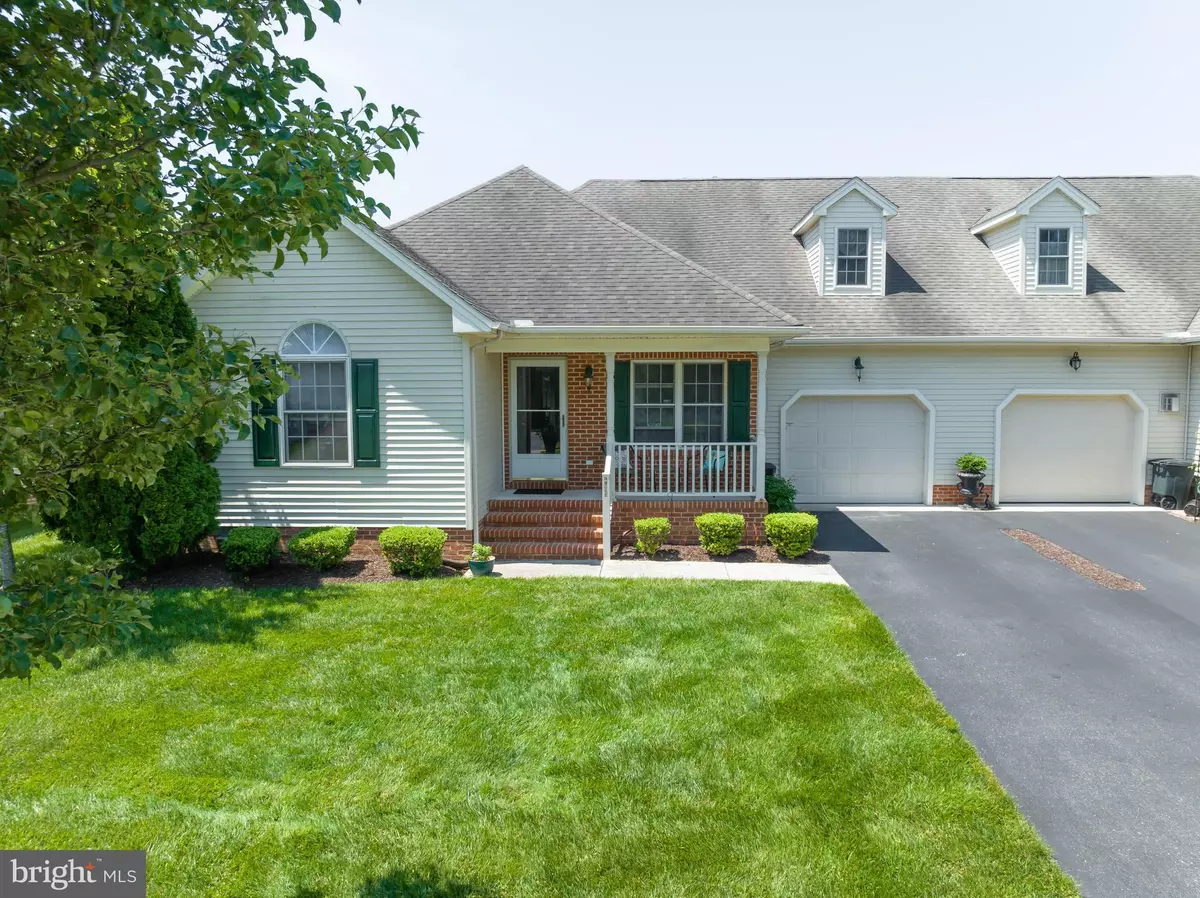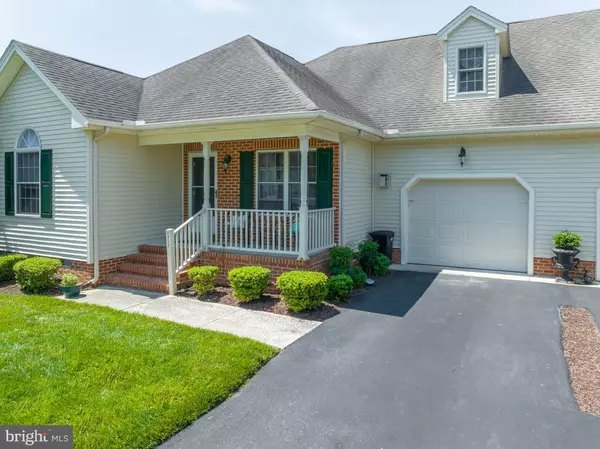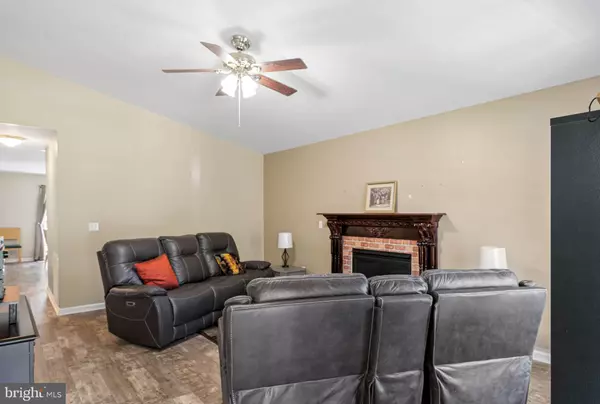$225,000
$229,000
1.7%For more information regarding the value of a property, please contact us for a free consultation.
11634 DENNIS DR Princess Anne, MD 21853
3 Beds
2 Baths
1,386 SqFt
Key Details
Sold Price $225,000
Property Type Single Family Home
Sub Type Twin/Semi-Detached
Listing Status Sold
Purchase Type For Sale
Square Footage 1,386 sqft
Price per Sqft $162
Subdivision Beckford Manor
MLS Listing ID MDSO2003310
Sold Date 07/21/23
Style Other
Bedrooms 3
Full Baths 2
HOA Fees $150/ann
HOA Y/N Y
Abv Grd Liv Area 1,386
Originating Board BRIGHT
Year Built 2004
Annual Tax Amount $1,442
Tax Year 2022
Lot Size 6,041 Sqft
Acres 0.14
Lot Dimensions 0.00 x 0.00
Property Description
Welcome to Beckford Manor! After being greeted by lush grass and beautiful landscaping, the entry of this home opens to the living room which boasts high ceilings, a gas fireplace and new LVP flooring. Off of the living area there are two bedrooms and one full bath. The front bedroom also has high ceilings and a large window, making it feel big and bright. The eat-in kitchen has new appliances, and the back slider goes out to a trek deck- the perfect place to watch the sunset over the fields. The owner's suite is also at the rear of the home with a double vanity in the full bathroom. This home is equipped with plenty of bonus space! There is a huge unfinished area over the garage, as well as a small, finished room off the kitchen that can be used to meet your needs as an office, playroom, or additional sitting area. This is a rare opportunity to own a well-maintained twin home in Princess Anne, so make your showing appointment today!
Location
State MD
County Somerset
Area Somerset East Of Rt-13 (20-02)
Zoning R-2
Rooms
Main Level Bedrooms 3
Interior
Interior Features Ceiling Fan(s), Water Treat System
Hot Water Electric
Heating Forced Air
Cooling Central A/C
Fireplaces Number 1
Fireplaces Type Gas/Propane
Equipment Water Conditioner - Owned
Fireplace Y
Appliance Water Conditioner - Owned
Heat Source Natural Gas
Exterior
Parking Features Garage Door Opener
Garage Spaces 1.0
Water Access N
Accessibility 32\"+ wide Doors, Grab Bars Mod
Attached Garage 1
Total Parking Spaces 1
Garage Y
Building
Story 1.5
Foundation Block, Crawl Space
Sewer Public Sewer
Water Public
Architectural Style Other
Level or Stories 1.5
Additional Building Above Grade, Below Grade
New Construction N
Schools
School District Somerset County Public Schools
Others
Pets Allowed Y
Senior Community No
Tax ID 2001030000
Ownership Fee Simple
SqFt Source Assessor
Acceptable Financing Cash, Conventional, FHA, USDA, VA
Listing Terms Cash, Conventional, FHA, USDA, VA
Financing Cash,Conventional,FHA,USDA,VA
Special Listing Condition Standard
Pets Allowed Number Limit, Size/Weight Restriction
Read Less
Want to know what your home might be worth? Contact us for a FREE valuation!

Our team is ready to help you sell your home for the highest possible price ASAP

Bought with Bradley Rayfield • Coldwell Banker Realty
GET MORE INFORMATION





