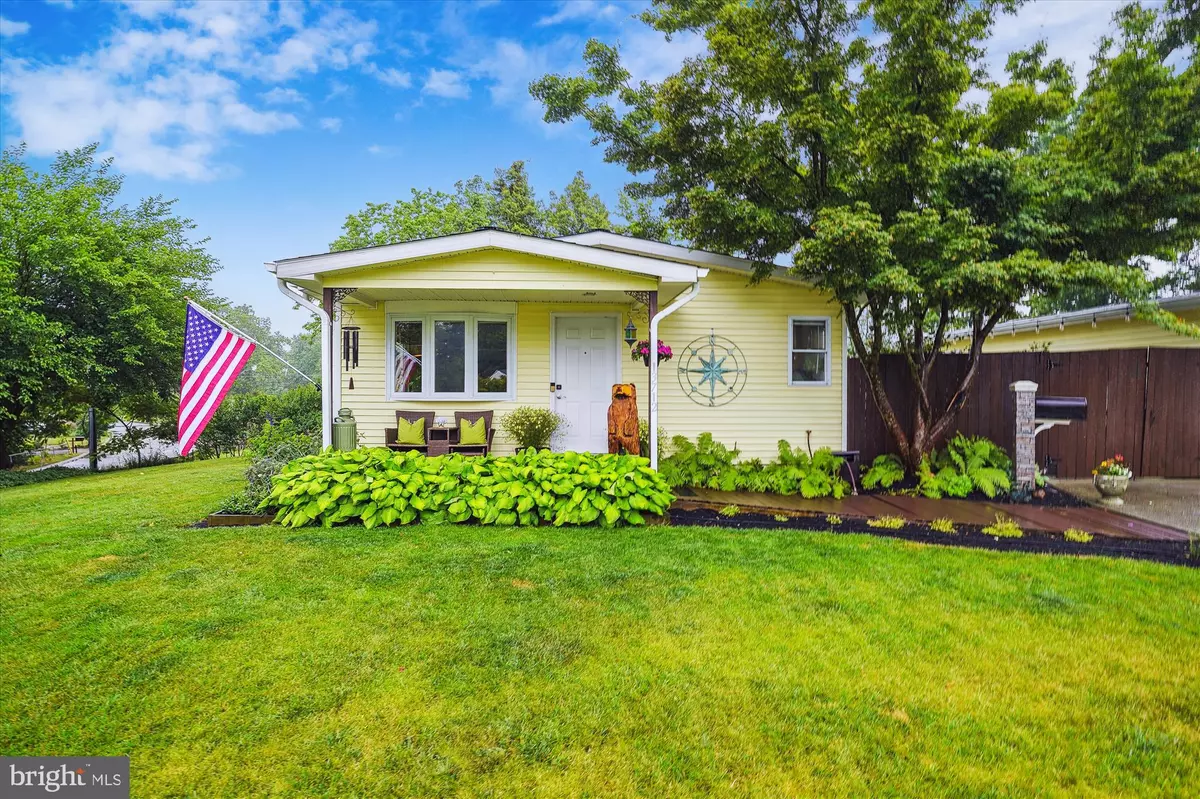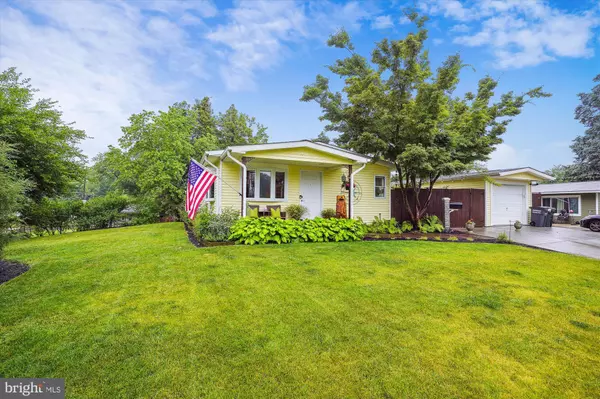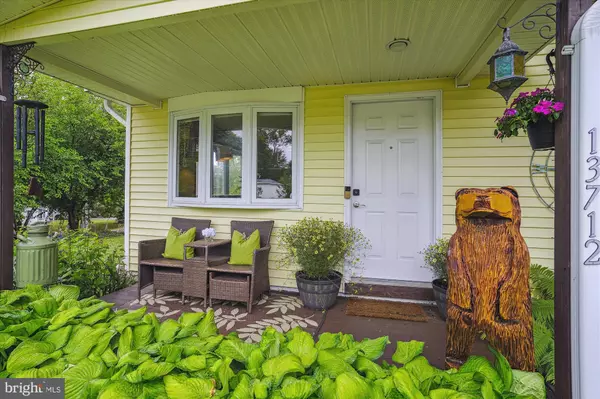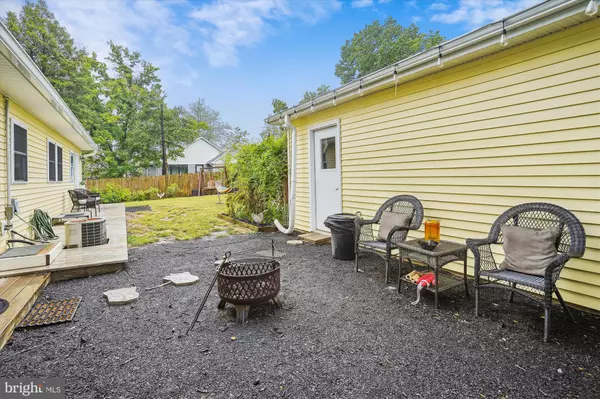$431,000
$419,000
2.9%For more information regarding the value of a property, please contact us for a free consultation.
13712 JOYCE RD Woodbridge, VA 22191
3 Beds
2 Baths
1,275 SqFt
Key Details
Sold Price $431,000
Property Type Single Family Home
Sub Type Detached
Listing Status Sold
Purchase Type For Sale
Square Footage 1,275 sqft
Price per Sqft $338
Subdivision Belmont
MLS Listing ID VAPW2052554
Sold Date 07/21/23
Style Raised Ranch/Rambler
Bedrooms 3
Full Baths 2
HOA Y/N N
Abv Grd Liv Area 1,275
Originating Board BRIGHT
Year Built 1955
Annual Tax Amount $3,830
Tax Year 2022
Lot Size 8,276 Sqft
Acres 0.19
Property Description
JUST LISTED! Nature Lovers Welcome! This beautiful 3 BD 2BA corner lot Rambler is adorable and move-in ready with a spectacular backyard that has an abundance of established strawberry and blackberry bushes that are ready for picking! With extensive lush landscaping, a newer roof in 2018 and lovingly maintained with updates both inside and out, this gem will not last long. Fresh paint and vaulted ceilings welcome you inside the home with a roomy feel and bay windows in the large living room bring the best of the outdoors in. Brand new LVP flooring throughout carries you to your perfect one-level living experience with no stairs! Granite countertops and newer stainless-steel appliances still under warranty are in the kitchen where you have a sliding door that offers light and a perfect view of your fully fenced-in backyard. Each bedroom offers a ceiling fan and closet while the master bedroom boasts a walk-in closet, a second separate closet, a private bathroom, and wood burning fireplace plus a door that opens up to brand new decking right off the house. There is a separate large laundry room with a full-size washer and dryer and an oil furnace with a warranty, installed in 2019. This home also has a fully detached one-car garage plus an extra-large driveway big enough to park 2 large vehicles. Use the garage for a car or just your toys and tools! Conveniently located in Belmont close to shopping, Richmond Hwy, and Occoquan. Walking distance to Occoquan Bay National Wildlife Refuge. Take a nature walk with access to Belmont Bay and walk or bike on the old golf cart paths. Direct easy access to Route 95 HOV lanes and walking distance to the VRE make this home a commuter's dream. This is hands down one of the best lots in the neighborhood, with NO HOA, Public water, and sewer.
Don’t wait to make this house your new home!
Location
State VA
County Prince William
Zoning R4
Rooms
Other Rooms Living Room, Dining Room, Primary Bedroom, Bedroom 2, Kitchen, Bedroom 1
Main Level Bedrooms 3
Interior
Interior Features Ceiling Fan(s), Combination Kitchen/Dining, Combination Dining/Living, Floor Plan - Traditional, Floor Plan - Open, Window Treatments
Hot Water Electric
Heating Forced Air
Cooling Central A/C, Ceiling Fan(s)
Flooring Luxury Vinyl Plank
Fireplaces Number 1
Fireplaces Type Mantel(s), Brick, Screen
Equipment Dishwasher, Disposal, Dryer - Front Loading, Exhaust Fan, Humidifier, Icemaker, Microwave, Oven/Range - Electric, Refrigerator, Washer
Fireplace Y
Window Features Bay/Bow
Appliance Dishwasher, Disposal, Dryer - Front Loading, Exhaust Fan, Humidifier, Icemaker, Microwave, Oven/Range - Electric, Refrigerator, Washer
Heat Source Oil
Laundry Main Floor
Exterior
Exterior Feature Deck(s), Porch(es), Roof
Parking Features Garage - Front Entry, Garage Door Opener
Garage Spaces 3.0
Water Access N
Roof Type Asphalt
Accessibility None
Porch Deck(s), Porch(es), Roof
Total Parking Spaces 3
Garage Y
Building
Story 1
Foundation Slab
Sewer Public Septic, Public Sewer
Water Public
Architectural Style Raised Ranch/Rambler
Level or Stories 1
Additional Building Above Grade, Below Grade
Structure Type Vaulted Ceilings
New Construction N
Schools
Elementary Schools Belmont
Middle Schools Fred M. Lynn
High Schools Freedom
School District Prince William County Public Schools
Others
Senior Community No
Tax ID 8492-04-9608
Ownership Fee Simple
SqFt Source Assessor
Security Features Exterior Cameras,Main Entrance Lock
Acceptable Financing Cash, Conventional, FHA, USDA, VA
Listing Terms Cash, Conventional, FHA, USDA, VA
Financing Cash,Conventional,FHA,USDA,VA
Special Listing Condition Standard
Read Less
Want to know what your home might be worth? Contact us for a FREE valuation!

Our team is ready to help you sell your home for the highest possible price ASAP

Bought with Mary Lee Powers • KW Metro Center

GET MORE INFORMATION





