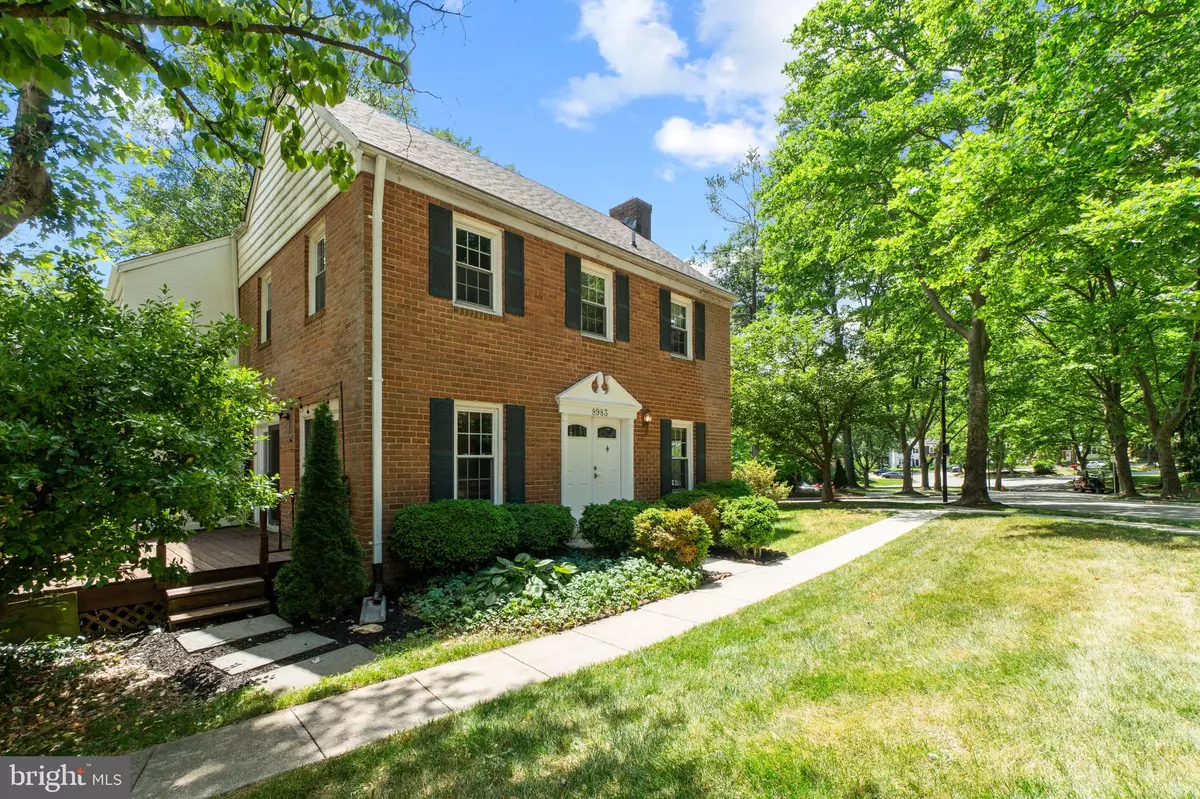$410,000
$379,000
8.2%For more information regarding the value of a property, please contact us for a free consultation.
8983 QUEEN MARIA CT Columbia, MD 21045
3 Beds
3 Baths
1,685 SqFt
Key Details
Sold Price $410,000
Property Type Townhouse
Sub Type End of Row/Townhouse
Listing Status Sold
Purchase Type For Sale
Square Footage 1,685 sqft
Price per Sqft $243
Subdivision King Charles Commons
MLS Listing ID MDHW2029660
Sold Date 07/20/23
Style Contemporary
Bedrooms 3
Full Baths 2
Half Baths 1
HOA Fees $47/qua
HOA Y/N Y
Abv Grd Liv Area 1,380
Originating Board BRIGHT
Year Built 1973
Annual Tax Amount $4,550
Tax Year 2022
Lot Size 1,752 Sqft
Acres 0.04
Property Description
This beautiful end unit brick front colonial townhome is situated in the sought-after King Charles Commons in the community of Long Reach Village. From the moment you arrive through the stately double doors, you enter this FRESHLY PAINTED home that boasts hardwood floors in the kitchen and dining room. The family room is carpeted with a raised hearth fireplace. The open concept kitchen overlooks an expansive deck for entertaining. The backyard is nestled in a hushed 'enchanted forest' w/stream & footpath just off the walkout sliders of the kitchen. The kitchen has stainless steel appliances and wood finished cabinetry throughout. The kitchen leads to a 1/2 powder room. The upper level offers 3 spacious bedrooms with new carpet, upgraded full size bath and linen closet. The owner's suite has its own private full bathroom. A fully finished basement lends itself to so much more living space and potential and options for a family room, play room, or guest room.
Commuter routes including I-95, Route 29, and MD-100 offer convenient access to Clarksville, Ellicott City, Baltimore, and more. Columbia Crossing, The Mall in Columbia, and Merriweather Post Pavilion provide many nearby shopping, dining, and entertainment options.
Location
State MD
County Howard
Zoning NT
Rooms
Other Rooms Living Room, Dining Room, Primary Bedroom, Bedroom 2, Bedroom 3, Kitchen, Family Room
Basement Fully Finished
Interior
Interior Features Dining Area, Attic, Attic/House Fan, Ceiling Fan(s), Kitchen - Gourmet, Stall Shower, Tub Shower, Wood Floors
Hot Water Natural Gas
Heating Forced Air
Cooling Ceiling Fan(s), Central A/C
Flooring Carpet, Hardwood
Fireplaces Number 1
Fireplaces Type Wood, Brick
Equipment Dishwasher, Disposal, Dryer, Exhaust Fan, Refrigerator, Icemaker, Stainless Steel Appliances, Stove, Washer, Water Heater
Fireplace Y
Appliance Dishwasher, Disposal, Dryer, Exhaust Fan, Refrigerator, Icemaker, Stainless Steel Appliances, Stove, Washer, Water Heater
Heat Source Natural Gas
Exterior
Exterior Feature Deck(s)
Parking On Site 1
Water Access N
Roof Type Architectural Shingle
Accessibility None
Porch Deck(s)
Garage N
Building
Lot Description Backs to Trees, Cul-de-sac, Landscaping
Story 3
Foundation Block
Sewer Public Sewer
Water Public
Architectural Style Contemporary
Level or Stories 3
Additional Building Above Grade, Below Grade
Structure Type Dry Wall
New Construction N
Schools
School District Howard County Public School System
Others
Senior Community No
Tax ID 1416078301
Ownership Fee Simple
SqFt Source Assessor
Acceptable Financing Cash, Conventional, FHA, VA
Listing Terms Cash, Conventional, FHA, VA
Financing Cash,Conventional,FHA,VA
Special Listing Condition Standard
Read Less
Want to know what your home might be worth? Contact us for a FREE valuation!

Our team is ready to help you sell your home for the highest possible price ASAP

Bought with Paul Wilmot • Keller Williams Realty
GET MORE INFORMATION





