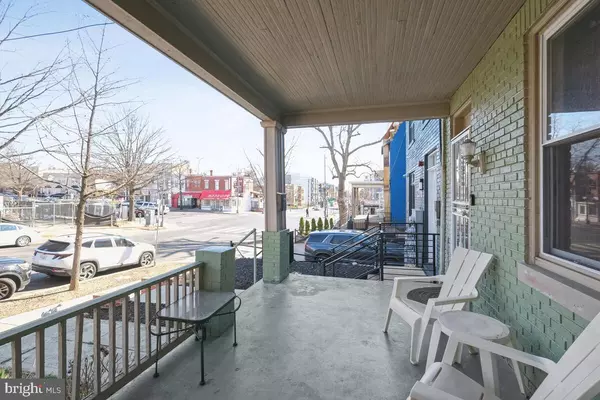$575,000
$615,000
6.5%For more information regarding the value of a property, please contact us for a free consultation.
1208 KENNEDY ST NW Washington, DC 20011
4 Beds
2 Baths
1,140 SqFt
Key Details
Sold Price $575,000
Property Type Townhouse
Sub Type Interior Row/Townhouse
Listing Status Sold
Purchase Type For Sale
Square Footage 1,140 sqft
Price per Sqft $504
Subdivision 16Th Street Heights
MLS Listing ID DCDC2085436
Sold Date 07/20/23
Style Colonial
Bedrooms 4
Full Baths 2
HOA Y/N N
Abv Grd Liv Area 1,140
Originating Board BRIGHT
Year Built 1923
Annual Tax Amount $1,375
Tax Year 2022
Lot Size 2,578 Sqft
Acres 0.06
Property Description
Buyer financing fell thru! This is your golden opportunity! Don't miss out on this beautiful place to call home! Calling all investors and home buyers with vision. Opportunity abounds! Charming townhouse with amazing possibility in 16th Street Heights/Petworth. Prime location, just off Georgia Avenue, with convenient access to public transportation, shops, city living and more!
Great exterior lot with new patios and endless possibilities.
Offers inviting entry porch, original hardwood floors, spacious living and dining areas, galley kitchen with stainless steel appliances, additional fridge, 4 bedrooms, upper and basement level bathrooms, plus newer roof and show much more! Open canvas awaiting your creative design!
Windows and roof replaced in 2007.
Zoned R-3.
Enjoy the best of both worlds; redesign your home on the upper levels and enjoy rental income from an ADU below.
Leverage your excellent credit! Ask me how to buy this home with 5% down and interest below 6%!
Priced to sell! Schedule your tour today!
Location
State DC
County Washington
Zoning RESIDENTIAL
Rooms
Other Rooms Living Room, Dining Room, Kitchen
Basement Walkout Stairs
Interior
Interior Features Wood Floors, Window Treatments, Upgraded Countertops, Kitchen - Galley, Floor Plan - Traditional, Ceiling Fan(s)
Hot Water Natural Gas
Heating Hot Water
Cooling None
Flooring Hardwood, Ceramic Tile
Equipment Built-In Microwave, Disposal, Dishwasher, Oven/Range - Gas, Refrigerator, Stainless Steel Appliances, Washer, Dryer
Fireplace N
Window Features Double Pane
Appliance Built-In Microwave, Disposal, Dishwasher, Oven/Range - Gas, Refrigerator, Stainless Steel Appliances, Washer, Dryer
Heat Source Natural Gas
Laundry Basement
Exterior
Exterior Feature Deck(s), Patio(s), Porch(es)
Garage Spaces 2.0
Utilities Available Water Available, Sewer Available
Water Access N
Roof Type Asphalt
Accessibility None
Porch Deck(s), Patio(s), Porch(es)
Total Parking Spaces 2
Garage N
Building
Story 3
Foundation Brick/Mortar
Sewer Public Sewer
Water Public
Architectural Style Colonial
Level or Stories 3
Additional Building Above Grade, Below Grade
New Construction N
Schools
School District District Of Columbia Public Schools
Others
Senior Community No
Tax ID 2932//0066
Ownership Fee Simple
SqFt Source Assessor
Acceptable Financing Cash, Conventional
Listing Terms Cash, Conventional
Financing Cash,Conventional
Special Listing Condition Standard
Read Less
Want to know what your home might be worth? Contact us for a FREE valuation!

Our team is ready to help you sell your home for the highest possible price ASAP

Bought with hieu T le • RE/MAX Realty Group

GET MORE INFORMATION





