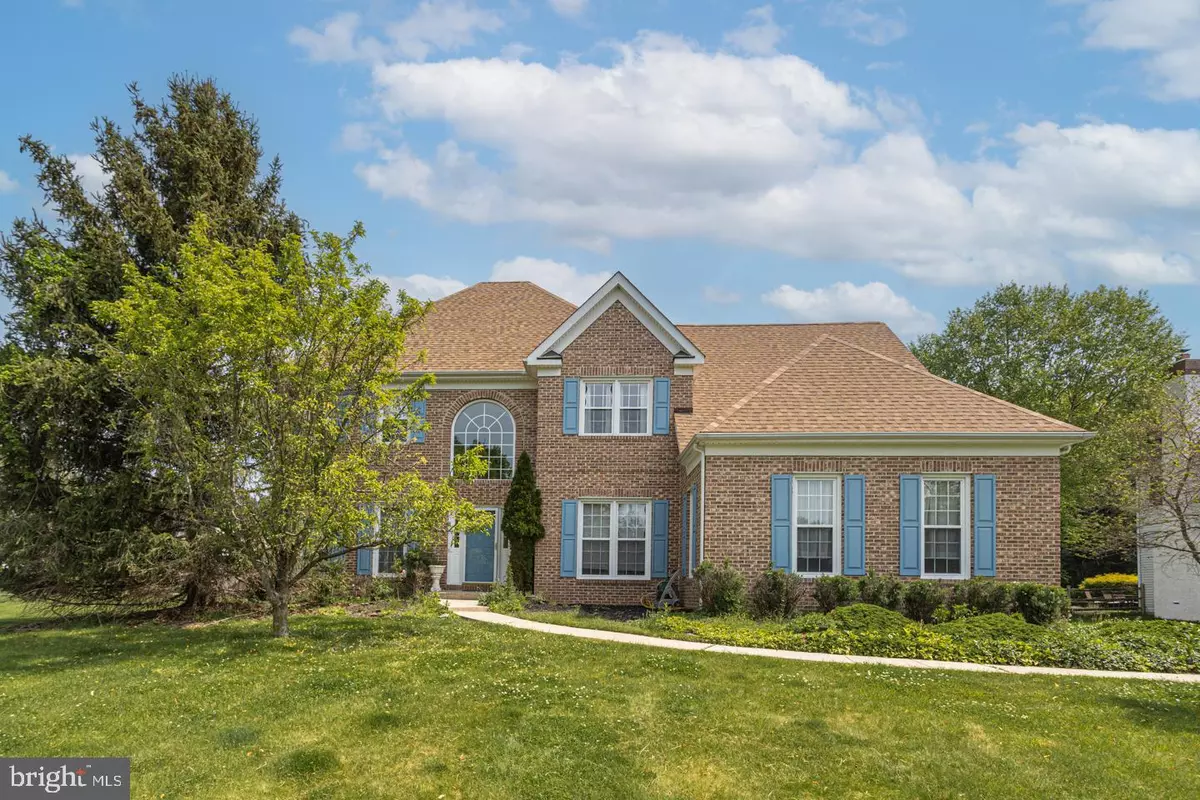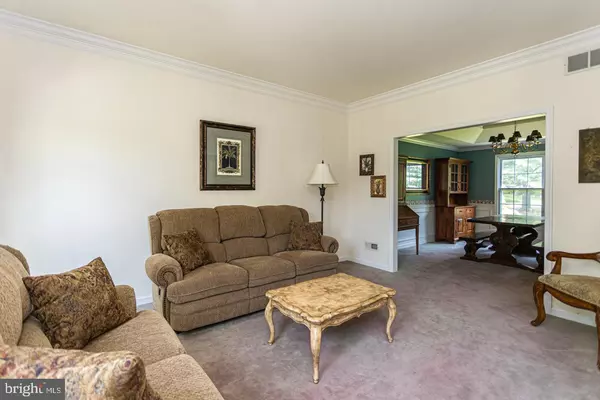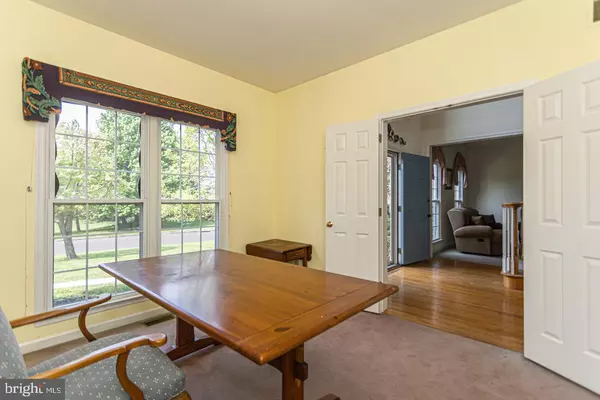$810,000
$799,900
1.3%For more information regarding the value of a property, please contact us for a free consultation.
16 TRAILWOOD DR Southampton, PA 18966
4 Beds
3 Baths
2,998 SqFt
Key Details
Sold Price $810,000
Property Type Single Family Home
Sub Type Detached
Listing Status Sold
Purchase Type For Sale
Square Footage 2,998 sqft
Price per Sqft $270
Subdivision The Meadows
MLS Listing ID PABU2049682
Sold Date 07/11/23
Style Colonial
Bedrooms 4
Full Baths 3
HOA Y/N N
Abv Grd Liv Area 2,998
Originating Board BRIGHT
Year Built 1992
Annual Tax Amount $11,617
Tax Year 2022
Lot Dimensions 95.00 x
Property Description
Looking for the award-winning Council Rock School District? This stately, brick front colonial built by David Schrenk offers endless possibilities and can be found in the sought-after neighborhood of The Meadows of Holland. Nestled perfectly on a large prime lot, this sprawling 4 bedroom, 3 full bath home offers great space and sizeable yard. Step into the light-filled, 2-story entrance way with its turned wood staircase and hardwood floors and explore the seamless entertainment flow beginning with the bordering, bright formal Living Room with crown molding and 9ft. ceilings offering picturesque views of the front yard. The neighboring tray ceiling Dining Room is draped with wainscoting and opens to the expansive Kitchen featuring plenty of prep space, pantry, abundance of cabinetry, and a vaulted breakfast area framed by windows allowing for desired natural lighting. Enjoy the Family Room decorated with a striking floor-to-ceiling stone gas fireplace, beamed cathedral ceiling, and access to a deck through a set of sliders. Just down the hallway a Study could be easily transformed into a fifth bedroom if need be with a convenient connecting full hallway bath and double door entrance. A laundry room with utility sink and storage, as well as basement and garage access off the kitchen complete this main level. The upper level features a Primary Suite with tray ceiling and a connecting double door main bath with vaulted ceiling, double vanities, private water closet and an enormous walk-in closet. 3 additional bedrooms can be found on this level and full bath. Travel downstairs where you will find a partially finished lower level allowing for extended living space options and/or additional storage. The attached 3-car garage offers plenty of space for storage or to conduct your workshop projects. The backyard is sizeable and private with a mature backdrop making it ideal for family picnics and gatherings. Come pay a visit to see all this home has to offer and its excellent potential in a comfortable country landscape.
Location
State PA
County Bucks
Area Northampton Twp (10131)
Zoning R2
Rooms
Basement Full, Partially Finished
Interior
Hot Water Electric
Heating Forced Air, Heat Pump - Oil BackUp
Cooling Central A/C
Fireplaces Number 1
Fireplace Y
Heat Source Oil
Exterior
Exterior Feature Deck(s)
Parking Features Garage - Side Entry
Garage Spaces 3.0
Water Access N
Accessibility None
Porch Deck(s)
Attached Garage 3
Total Parking Spaces 3
Garage Y
Building
Story 2
Foundation Other
Sewer Public Sewer
Water Public
Architectural Style Colonial
Level or Stories 2
Additional Building Above Grade, Below Grade
New Construction N
Schools
School District Council Rock
Others
Senior Community No
Tax ID 31-054-209
Ownership Fee Simple
SqFt Source Assessor
Special Listing Condition Standard
Read Less
Want to know what your home might be worth? Contact us for a FREE valuation!

Our team is ready to help you sell your home for the highest possible price ASAP

Bought with Anne Fitzgerald • Better Homes Realty Group

GET MORE INFORMATION





