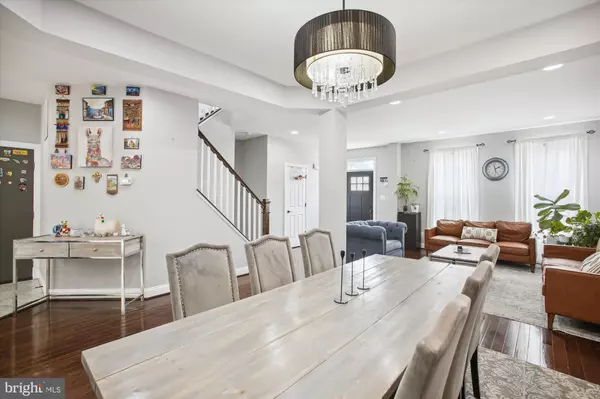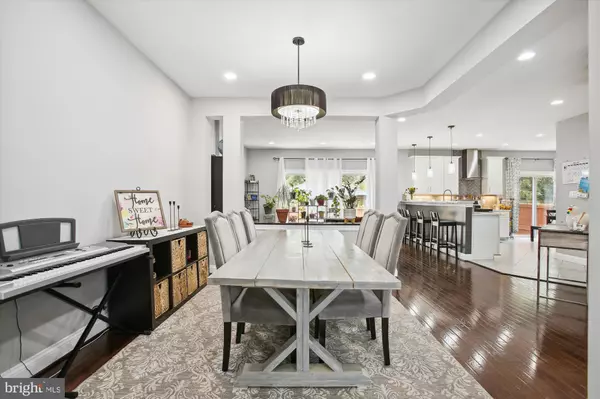$775,000
$775,000
For more information regarding the value of a property, please contact us for a free consultation.
6009 MCALESTER WAY Centreville, VA 20121
4 Beds
5 Baths
3,034 SqFt
Key Details
Sold Price $775,000
Property Type Single Family Home
Sub Type Detached
Listing Status Sold
Purchase Type For Sale
Square Footage 3,034 sqft
Price per Sqft $255
Subdivision Centre Ridge
MLS Listing ID VAFX2131770
Sold Date 07/17/23
Style Colonial
Bedrooms 4
Full Baths 4
Half Baths 1
HOA Fees $114/qua
HOA Y/N Y
Abv Grd Liv Area 2,236
Originating Board BRIGHT
Year Built 1995
Annual Tax Amount $7,229
Tax Year 2023
Lot Size 3,102 Sqft
Acres 0.07
Property Description
RENOVATED!! Welcome to 6009 McAlester Way and relax. Main level custom renovations: HARDWOOD floors, OPEN design, NEW kitchen with a design for function, storage and conversation. New white cabinets, new tile floor and backsplash. 2023 new Quartz counters & kitchen floor! Stainless LG appliances with double oven, pantry, wide fridge, coffee station. Two rear sliding doors lead to a covered patio and fenced rear yard perfect for summer BBQ or puppy playtime. Fabulous outdoor spaces without too much to care for. 2023 NEW ROOF installs this week. Upstairs find 3 generous sized bedrooms with true hardwood floors and 3 bathrooms. Open all the doors upstairs to reveal that bedroom level laundry with front load machines next to the designer bathroom. Hallway bath upstairs with the full remodel. The two bedrooms with ensuite baths have 2023 new paint, floors and toilets. Note: 4th room in basement does not have windows or egress. It is an excellent office or guest space with access to the 4th full bathroom. Yes there IS a LAUNDRY on the bedroom level in addition to one in the basement. HVAC has ALL the upgrades with zoned features, humidifier and electronic air filter. Yes the gazebo in the backyard does convey. EASY to Trader Joes, shopping, 66, 28, 29, Fair Oaks, etc. Note: will be Temporary off the market while the house has the roof installed Monday and Tuesday.
Location
State VA
County Fairfax
Zoning 320
Rooms
Other Rooms Living Room, Dining Room, Primary Bedroom, Bedroom 2, Bedroom 3, Bedroom 4, Kitchen, Basement, Study, Great Room, Laundry, Recreation Room, Half Bath
Basement Connecting Stairway, Fully Finished, Heated, Improved
Interior
Interior Features Dining Area, Floor Plan - Open, Kitchen - Gourmet, Pantry, Primary Bath(s), Recessed Lighting, Wood Floors, Kitchen - Island, Upgraded Countertops
Hot Water Electric
Heating Central, Zoned
Cooling Zoned, Central A/C
Flooring Hardwood, Solid Hardwood, Ceramic Tile
Equipment Dishwasher, Disposal, Dryer - Front Loading, ENERGY STAR Refrigerator, Microwave, Oven/Range - Electric, Range Hood, Stainless Steel Appliances, Washer - Front Loading, Humidifier, Oven - Double, Water Heater
Fireplace N
Appliance Dishwasher, Disposal, Dryer - Front Loading, ENERGY STAR Refrigerator, Microwave, Oven/Range - Electric, Range Hood, Stainless Steel Appliances, Washer - Front Loading, Humidifier, Oven - Double, Water Heater
Heat Source Natural Gas
Laundry Upper Floor, Basement, Has Laundry
Exterior
Exterior Feature Patio(s)
Parking Features Garage - Front Entry, Garage Door Opener
Garage Spaces 2.0
Fence Fully
Amenities Available Common Grounds, Pool - Outdoor, Tennis Courts
Water Access N
Accessibility Entry Slope <1'
Porch Patio(s)
Attached Garage 1
Total Parking Spaces 2
Garage Y
Building
Story 3
Foundation Active Radon Mitigation
Sewer Public Sewer
Water Public
Architectural Style Colonial
Level or Stories 3
Additional Building Above Grade, Below Grade
New Construction N
Schools
Elementary Schools Centre Ridge
Middle Schools Liberty
High Schools Centreville
School District Fairfax County Public Schools
Others
Senior Community No
Tax ID 0543 27 0068
Ownership Fee Simple
SqFt Source Assessor
Acceptable Financing Cash, Conventional, VA, FHA
Listing Terms Cash, Conventional, VA, FHA
Financing Cash,Conventional,VA,FHA
Special Listing Condition Standard
Read Less
Want to know what your home might be worth? Contact us for a FREE valuation!

Our team is ready to help you sell your home for the highest possible price ASAP

Bought with Rodolfo Balarezo • RE/MAX One Solutions
GET MORE INFORMATION





