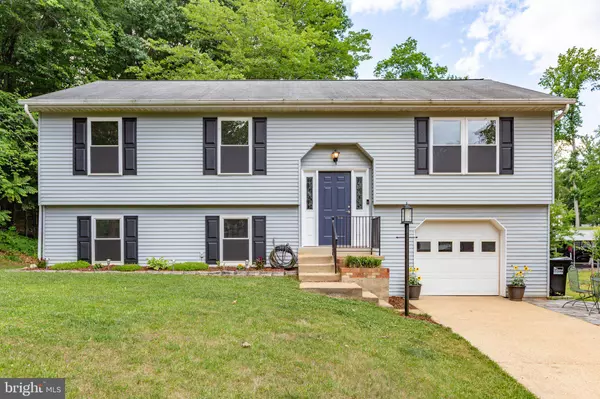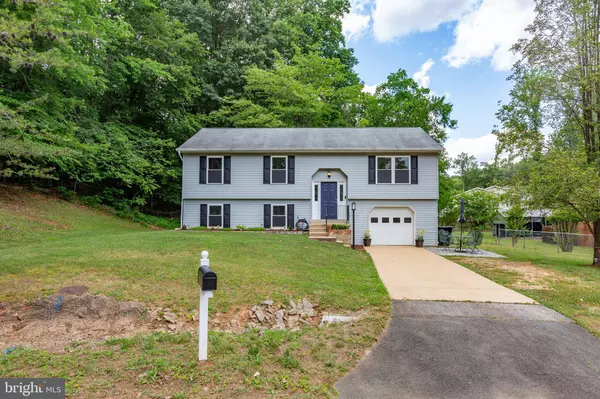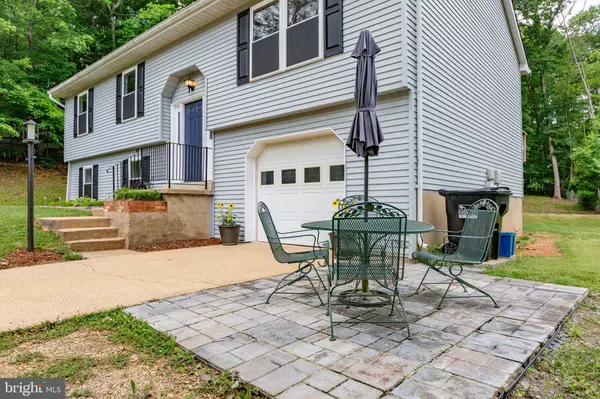$503,000
$474,900
5.9%For more information regarding the value of a property, please contact us for a free consultation.
15077 BARKWOOD DR Woodbridge, VA 22193
4 Beds
2 Baths
1,924 SqFt
Key Details
Sold Price $503,000
Property Type Single Family Home
Sub Type Detached
Listing Status Sold
Purchase Type For Sale
Square Footage 1,924 sqft
Price per Sqft $261
Subdivision Neabsco Hills
MLS Listing ID VAPW2053232
Sold Date 07/19/23
Style Split Foyer
Bedrooms 4
Full Baths 2
HOA Y/N N
Abv Grd Liv Area 1,924
Originating Board BRIGHT
Year Built 1982
Annual Tax Amount $4,992
Tax Year 2022
Lot Size 0.460 Acres
Acres 0.46
Property Description
Offer Deadline is set for Monday, June 19 by noon, offers being reviewed at 1 PM.
Welcome to this stunning 4 bedroom and 2 bathroom home, a true masterpiece nestled in a serene neighborhood. As you step through the front door, you'll be captivated by the elegance and warmth that emanate from the gorgeous hardwood floors that greet you when entering the home. The abundant natural light floods the spacious living areas, creating an inviting and uplifting atmosphere. Large windows adorn every room, allowing sunlight to dance across the walls and infusing each space with a sense of tranquility.
The kitchen is a chef's dream, boasting modern appliances, sleek countertops, and ample storage space. Whether you're preparing a quick breakfast or hosting a dinner party, this kitchen offers both functionality and style. The adjacent dining area provides an intimate space for sharing meals with loved ones or entertaining guests.
The bedrooms in this home are spacious and thoughtfully designed, providing a peaceful retreat after a long day. Each room features large windows that offer views of the surrounding greenery and bathe the rooms in natural light. The master bedroom includes an en-suite bathroom, creating a private oasis for relaxation and rejuvenation.
One of the highlights of this property is the expansive outdoor space, perfect for outdoor gatherings, gardening, or simply unwinding amidst nature. The sprawling backyard provides endless possibilities for outdoor activities and offers a sense of privacy and serenity. Imagine enjoying morning coffee on the deck or hosting barbecues with friends and family on warm summer evenings.
Conveniently located amenities such as schools, parks, and shopping centers are just a short distance away, making this home an ideal choice for those seeking a peaceful yet accessible lifestyle. Owner has priced the home to sell, so schedule your showing today!
Location
State VA
County Prince William
Zoning R2
Rooms
Main Level Bedrooms 3
Interior
Hot Water Electric
Heating Heat Pump(s)
Cooling Central A/C
Fireplaces Number 1
Fireplaces Type Equipment
Equipment Dishwasher, Disposal, Dryer, Icemaker, Microwave, Refrigerator, Stove, Washer
Fireplace Y
Appliance Dishwasher, Disposal, Dryer, Icemaker, Microwave, Refrigerator, Stove, Washer
Heat Source Electric
Exterior
Exterior Feature Deck(s)
Parking Features Garage Door Opener
Garage Spaces 1.0
Fence Rear
Water Access N
View Trees/Woods
Accessibility None
Porch Deck(s)
Attached Garage 1
Total Parking Spaces 1
Garage Y
Building
Story 2
Foundation Permanent
Sewer Public Sewer
Water Public
Architectural Style Split Foyer
Level or Stories 2
Additional Building Above Grade
New Construction N
Schools
Elementary Schools Neabsco
Middle Schools Saunders
High Schools Potomac
School District Prince William County Public Schools
Others
Senior Community No
Tax ID 8191-62-4984
Ownership Fee Simple
SqFt Source Assessor
Acceptable Financing Cash, Conventional, FHA, USDA, VA, VHDA
Listing Terms Cash, Conventional, FHA, USDA, VA, VHDA
Financing Cash,Conventional,FHA,USDA,VA,VHDA
Special Listing Condition Standard
Read Less
Want to know what your home might be worth? Contact us for a FREE valuation!

Our team is ready to help you sell your home for the highest possible price ASAP

Bought with Joseph Shane Goins • City Chic Real Estate

GET MORE INFORMATION





