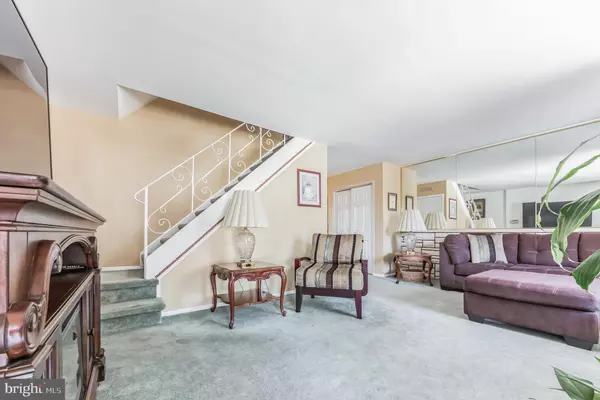$320,000
$299,900
6.7%For more information regarding the value of a property, please contact us for a free consultation.
12415 WYNDOM RD Philadelphia, PA 19154
3 Beds
2 Baths
1,360 SqFt
Key Details
Sold Price $320,000
Property Type Townhouse
Sub Type Interior Row/Townhouse
Listing Status Sold
Purchase Type For Sale
Square Footage 1,360 sqft
Price per Sqft $235
Subdivision Parkwood
MLS Listing ID PAPH2234736
Sold Date 06/27/23
Style AirLite
Bedrooms 3
Full Baths 1
Half Baths 1
HOA Y/N N
Abv Grd Liv Area 1,360
Originating Board BRIGHT
Year Built 1973
Annual Tax Amount $3,640
Tax Year 2023
Lot Size 3,756 Sqft
Acres 0.09
Lot Dimensions 20.00 x 185.00
Property Description
This 3 bedroom, 1.5 bath Parkwood home has been extremely well cared for by the only 2 owners this home has had. Some of the features include: eat-in kitchen that has been "opened up" to allow a better flow with the Dining Room, recessed lighting, tile backsplash, newer appliances, lots of cabinet & counter space, a beautiful newer bathroom with tile floor & walls, stall shower & custom glass doors, finished basement leading to the covered patio which overlooks a meticulously kept oversized yard, less than 1 year old (6/22) roof which comes with a 10 year warranty, dining room & bedroom windows were installed in 2018 and come with a limited lifetime guarantee. Make your appointment today before this great opportunity passes you by.
Location
State PA
County Philadelphia
Area 19154 (19154)
Zoning RSA4
Rooms
Basement Walkout Level
Interior
Hot Water Natural Gas
Heating Forced Air
Cooling Central A/C
Heat Source Natural Gas
Exterior
Water Access N
Accessibility None
Garage N
Building
Story 2
Foundation Brick/Mortar
Sewer Public Sewer
Water Public
Architectural Style AirLite
Level or Stories 2
Additional Building Above Grade, Below Grade
New Construction N
Schools
School District The School District Of Philadelphia
Others
Senior Community No
Tax ID 663224300
Ownership Fee Simple
SqFt Source Assessor
Special Listing Condition Standard
Read Less
Want to know what your home might be worth? Contact us for a FREE valuation!

Our team is ready to help you sell your home for the highest possible price ASAP

Bought with Ella S Thang • Canaan Realty Investment Group

GET MORE INFORMATION





