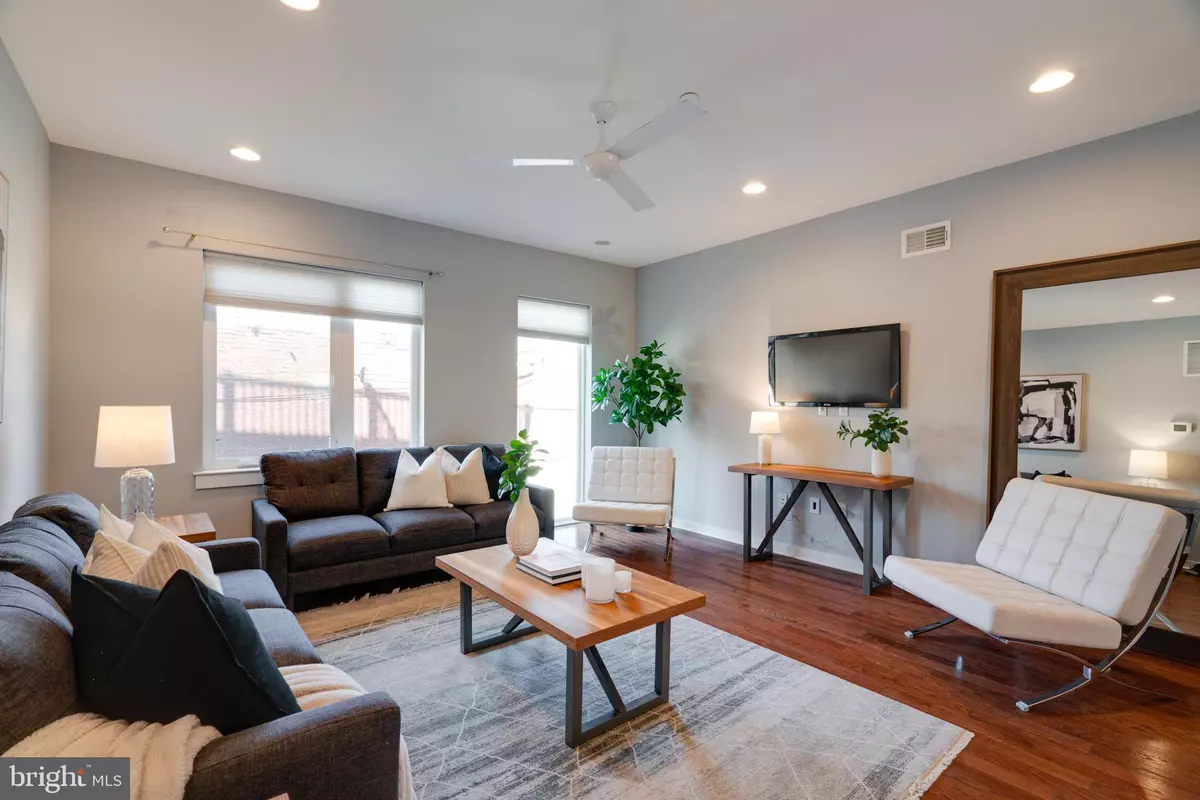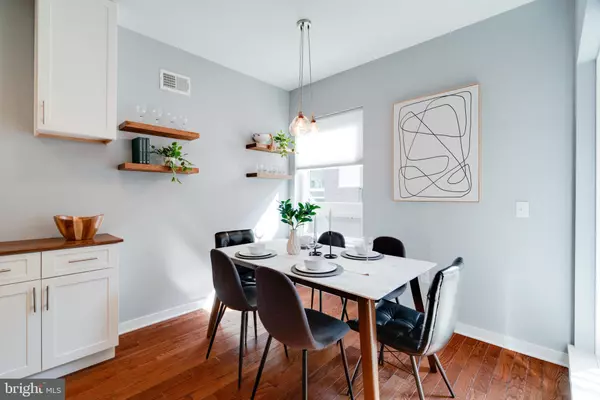$635,000
$600,000
5.8%For more information regarding the value of a property, please contact us for a free consultation.
159 E ALLEN ST #4 Philadelphia, PA 19125
3 Beds
4 Baths
2,000 SqFt
Key Details
Sold Price $635,000
Property Type Townhouse
Sub Type Interior Row/Townhouse
Listing Status Sold
Purchase Type For Sale
Square Footage 2,000 sqft
Price per Sqft $317
Subdivision Fishtown
MLS Listing ID PAPH2241460
Sold Date 07/19/23
Style Contemporary,Straight Thru
Bedrooms 3
Full Baths 3
Half Baths 1
HOA Fees $194/mo
HOA Y/N Y
Abv Grd Liv Area 2,000
Originating Board BRIGHT
Year Built 2017
Annual Tax Amount $1,768
Tax Year 2022
Lot Size 698 Sqft
Acres 0.02
Lot Dimensions 17.00 x 42.00
Property Description
Welcome to 159 E. Allen St. #4 in the vibrant neighborhood of Fishtown! This stunning 3-bedroom, 3.5-bathroom townhome with parking offers a unique blend of modern luxury and urban convenience and has 4 years remaining on its tax abatement. With an unbeatable location, private community, and impressive features, this property is an absolute gem.
Enter through the front door past your 1-car garage and note your guest bed and bath at the end of the hall featuring under-sink storage and a shower/tub combo, providing a great opportunity for entertaining stay-over guests. Opt to head downstairs to your fully-finished tile floor basement, where shiplap walls add a cozy and rustic feel to the space. The heart of this home lies upstairs on the second level, where you'll find a kitchen that is sure to impress. Equipped with stainless steel appliances, a kitchen island, an exhaust hood, a breakfast nook, and an eat-in area, this culinary haven offers ample space for cooking and entertaining. The kitchen is designed with an open concept and provides plenty of storage, including additional cabinets and shelving. There is also a balcony outside of your kitchen, perfect for al fresco dining. You’ll find your half-bath powder room with shiplap walls connected to your kitchen area. Make your way up to the third level, where you'll discover the primary bedroom, adorned with beautiful hardwood flooring. This retreat boasts a large walk-in closet complete with a built-in California closet organizing system, oversized windows that fill the space with natural light, and an en-suite bathroom accessible through the charming barn door, boasting a double vanity and a large stand-up shower. An additional bedroom is located on the third level, also featuring hardwood flooring and built-in California closets, offering versatility and comfort. You will find your third full bath on the third level, which offers under-sink storage, a linen closet, and a shower/tub combo. Step upstairs onto the roof deck, which features a pergola, and enjoy breathtaking views of Center City and the water. The deck also boasts a unique green roof, adding a touch of natural beauty to your urban oasis.
Don't miss your chance to own a piece of Fishtown's allure in this private community. This property is truly a rare find, with its incredible location, impressive features, and undeniable charm. Living in this gated community provides the added benefits of safe package delivery, socialization with neighbors, and private trash collection. Situated close to the Frankford and Girard Ave corridor, as well as major highways and the water, this home offers unparalleled accessibility. You'll also be delighted to discover favorite local spots within walking distance, including Hook and Master, Pizza Shackamaxon, Fette Sau, and Johnny Brendas. Schedule a showing today and prepare to be captivated by everything this remarkable home has to offer.
Location
State PA
County Philadelphia
Area 19125 (19125)
Zoning RSA5
Rooms
Other Rooms Living Room, Primary Bedroom, Kitchen, Primary Bathroom, Full Bath
Basement Fully Finished
Main Level Bedrooms 1
Interior
Interior Features Built-Ins, Dining Area, Entry Level Bedroom, Kitchen - Eat-In, Kitchen - Island, Pantry, Primary Bath(s), Stall Shower, Walk-in Closet(s), Wood Floors
Hot Water Natural Gas
Heating Central
Cooling Central A/C
Equipment Dryer, Range Hood, Refrigerator, Stove, Washer, Stainless Steel Appliances
Appliance Dryer, Range Hood, Refrigerator, Stove, Washer, Stainless Steel Appliances
Heat Source Natural Gas
Laundry Has Laundry, Washer In Unit, Dryer In Unit, Lower Floor
Exterior
Parking Features Garage - Front Entry, Garage Door Opener, Built In, Inside Access
Garage Spaces 1.0
Water Access N
View City, River
Accessibility None
Attached Garage 1
Total Parking Spaces 1
Garage Y
Building
Story 3
Foundation Concrete Perimeter
Sewer Public Sewer
Water Public
Architectural Style Contemporary, Straight Thru
Level or Stories 3
Additional Building Above Grade, Below Grade
New Construction N
Schools
School District The School District Of Philadelphia
Others
Senior Community No
Tax ID 181288008
Ownership Fee Simple
SqFt Source Assessor
Security Features Security Gate,Sprinkler System - Indoor
Acceptable Financing Cash, Conventional, FHA, VA
Listing Terms Cash, Conventional, FHA, VA
Financing Cash,Conventional,FHA,VA
Special Listing Condition Standard
Read Less
Want to know what your home might be worth? Contact us for a FREE valuation!

Our team is ready to help you sell your home for the highest possible price ASAP

Bought with Sarah Dickinson • KW Philly

GET MORE INFORMATION





