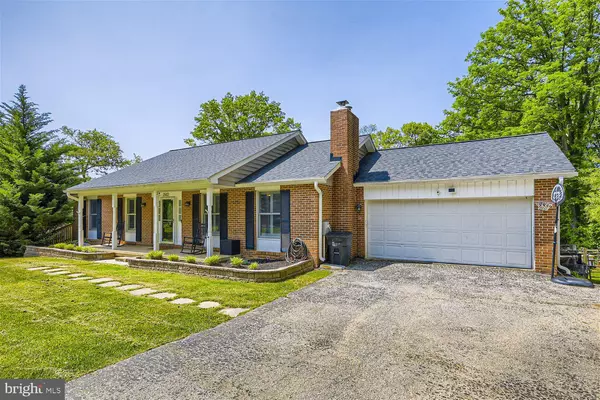$541,000
$525,000
3.0%For more information regarding the value of a property, please contact us for a free consultation.
2502 LEWIS LN Finksburg, MD 21048
3 Beds
2 Baths
2,300 SqFt
Key Details
Sold Price $541,000
Property Type Single Family Home
Sub Type Detached
Listing Status Sold
Purchase Type For Sale
Square Footage 2,300 sqft
Price per Sqft $235
Subdivision Evergreen Hills
MLS Listing ID MDCR2014592
Sold Date 07/17/23
Style Ranch/Rambler
Bedrooms 3
Full Baths 2
HOA Y/N N
Abv Grd Liv Area 1,500
Originating Board BRIGHT
Year Built 1976
Annual Tax Amount $4,401
Tax Year 2023
Lot Size 1.020 Acres
Acres 1.02
Property Description
Beautifully maintained 4BR/2BA brick Rancher on a sprawling lot in Finksburg. Pull into the double wide driveway and make your way to the covered front porch of your forever home. Step into an open concept main floor offering tons of natural light and hardwood floors throughout. The open living room boasts a wood burning stove surrounded by a brick hearth and wood mantle. Open lines of sight from the living room into the amazing kitchen and dining area makes this the ideal space for hosting family and friends. The kitchen boasts plenty of wood cabinets, stainless steel appliances, granite countertops with a subway tile backsplash, a large farm sink under a window, and in the large dining area is a wall of cabinets with glass doors. This floor offers a spacious primary bedroom with a private bath featuring a walk-in shower, two sizable secondary bedrooms, and a full bath. The lower level is finished offering additional living space that includes the fourth bedroom, a large family room, office space, a bar area, laundry, and a walk-out to an amazing yard. Sliding doors in the kitchen open onto an oversized raised deck that overlooks the fenced yard filled with tons of green space, offering adult shade trees, fruit trees, a fire pit, a covered patio, and a shed. This home is move-in ready with so much to offer new homeowners. Imagine all this and in close proximity to shopping, restaurants, and commuter routes.
Location
State MD
County Carroll
Zoning R
Rooms
Basement Fully Finished
Main Level Bedrooms 3
Interior
Interior Features Combination Kitchen/Dining, Combination Kitchen/Living, Kitchen - Table Space, Combination Dining/Living, Kitchen - Eat-In, Primary Bath(s), Built-Ins, Upgraded Countertops, Window Treatments, Wet/Dry Bar, Stove - Wood, Wood Floors, Recessed Lighting, Floor Plan - Open
Hot Water Electric
Cooling Central A/C
Fireplaces Number 1
Fireplaces Type Mantel(s)
Equipment Cooktop, Dishwasher, Dryer, Microwave, Oven - Double, Oven/Range - Electric, Refrigerator, Washer
Fireplace Y
Appliance Cooktop, Dishwasher, Dryer, Microwave, Oven - Double, Oven/Range - Electric, Refrigerator, Washer
Heat Source Oil
Exterior
Parking Features Covered Parking, Garage Door Opener, Garage - Front Entry
Garage Spaces 2.0
Water Access N
Roof Type Shingle
Accessibility None
Attached Garage 2
Total Parking Spaces 2
Garage Y
Building
Story 2
Foundation Brick/Mortar
Sewer Private Septic Tank, Private Sewer
Water Well
Architectural Style Ranch/Rambler
Level or Stories 2
Additional Building Above Grade, Below Grade
New Construction N
Schools
High Schools Westminster
School District Carroll County Public Schools
Others
Senior Community No
Tax ID 0704034082
Ownership Fee Simple
SqFt Source Estimated
Acceptable Financing Cash, Conventional, VA, FHA
Listing Terms Cash, Conventional, VA, FHA
Financing Cash,Conventional,VA,FHA
Special Listing Condition Standard
Read Less
Want to know what your home might be worth? Contact us for a FREE valuation!

Our team is ready to help you sell your home for the highest possible price ASAP

Bought with Graham Burch • Cummings & Co. Realtors
GET MORE INFORMATION





