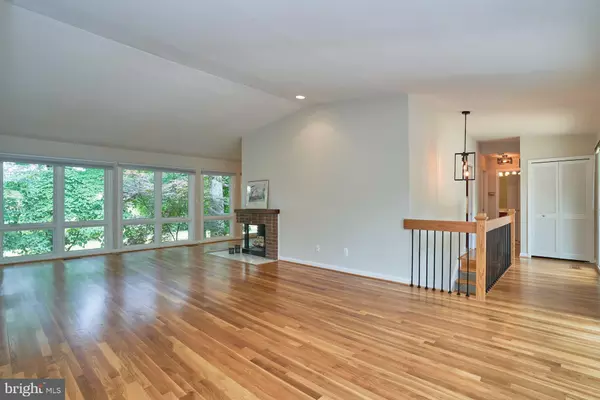$1,075,000
$995,000
8.0%For more information regarding the value of a property, please contact us for a free consultation.
8109 TIMBER VALLEY CT Dunn Loring, VA 22027
5 Beds
3 Baths
3,174 SqFt
Key Details
Sold Price $1,075,000
Property Type Single Family Home
Sub Type Detached
Listing Status Sold
Purchase Type For Sale
Square Footage 3,174 sqft
Price per Sqft $338
Subdivision Timber Valley
MLS Listing ID VAFX2133824
Sold Date 07/18/23
Style Contemporary
Bedrooms 5
Full Baths 3
HOA Y/N N
Abv Grd Liv Area 1,617
Originating Board BRIGHT
Year Built 1969
Annual Tax Amount $10,276
Tax Year 2023
Lot Size 0.365 Acres
Acres 0.36
Property Description
Don't be fooled, this chic contemporary has over 3000 finished square feet. Situated on a large cul-de-sac lot, blocks from the Dunn Loring Metro and restaurants. The long-time owners have not only maintained but updated and upgraded with top-of-the-line materials. This light filled home has wood floors and stairs, two fireplaces, Pella windows and doors, fresh designer paint and new lights. The main level boasts an open floorplan with a great room, dining room, gourmet kitchen, generous sized primary bedroom with two walk-in closets and a bathroom with double vanities. On the other side of the main floor you will find two additional bedrooms with a shared bathroom. There is plenty of space for all your needs on the lower-level; a library/office with built-in bookcases and a side patio, rec room with wet bar, fireplace and a game room/exercise room with direct access to a larger back patio, but wait, there are two more bedrooms, a full bath and a hobby/bonus room. Now let's talk about the oversized garage that is fully insulated with insulated garage doors and the extra-large deck for entertaining. This home has a generator, sprinkler system and shed. HVAC (2015) , water heater (2018) and roof(4-5 years old).
Location
State VA
County Fairfax
Zoning 130
Rooms
Other Rooms Dining Room, Primary Bedroom, Bedroom 2, Bedroom 3, Bedroom 4, Bedroom 5, Kitchen, Game Room, Library, Foyer, Great Room, Laundry, Recreation Room, Bathroom 2, Bathroom 3, Hobby Room, Primary Bathroom
Basement Daylight, Full, Front Entrance, Fully Finished, Improved, Outside Entrance, Rear Entrance, Walkout Level, Windows
Main Level Bedrooms 3
Interior
Interior Features Built-Ins, Ceiling Fan(s), Combination Dining/Living, Entry Level Bedroom, Floor Plan - Open, Kitchen - Gourmet, Primary Bath(s), Sprinkler System, Stall Shower, Walk-in Closet(s), Wet/Dry Bar, Wood Floors
Hot Water Electric
Heating Forced Air
Cooling Central A/C, Ceiling Fan(s)
Flooring Hardwood
Fireplaces Number 2
Fireplaces Type Double Sided, Fireplace - Glass Doors, Gas/Propane, Wood
Equipment Built-In Microwave, Cooktop, Dishwasher, Disposal, Dryer, Oven - Double, Washer
Fireplace Y
Appliance Built-In Microwave, Cooktop, Dishwasher, Disposal, Dryer, Oven - Double, Washer
Heat Source Natural Gas
Laundry Lower Floor
Exterior
Exterior Feature Patio(s), Deck(s), Balconies- Multiple
Parking Features Basement Garage, Garage - Front Entry, Garage Door Opener, Oversized
Garage Spaces 2.0
Water Access N
Accessibility Other
Porch Patio(s), Deck(s), Balconies- Multiple
Attached Garage 2
Total Parking Spaces 2
Garage Y
Building
Lot Description Cul-de-sac, Partly Wooded, Rear Yard
Story 2
Foundation Block
Sewer Public Sewer
Water Public
Architectural Style Contemporary
Level or Stories 2
Additional Building Above Grade, Below Grade
New Construction N
Schools
Elementary Schools Stenwood
Middle Schools Thoreau
High Schools Marshall
School District Fairfax County Public Schools
Others
Senior Community No
Tax ID 0492 20 0005A
Ownership Fee Simple
SqFt Source Assessor
Special Listing Condition Standard
Read Less
Want to know what your home might be worth? Contact us for a FREE valuation!

Our team is ready to help you sell your home for the highest possible price ASAP

Bought with Rebecca Poe • Keller Williams Realty
GET MORE INFORMATION





