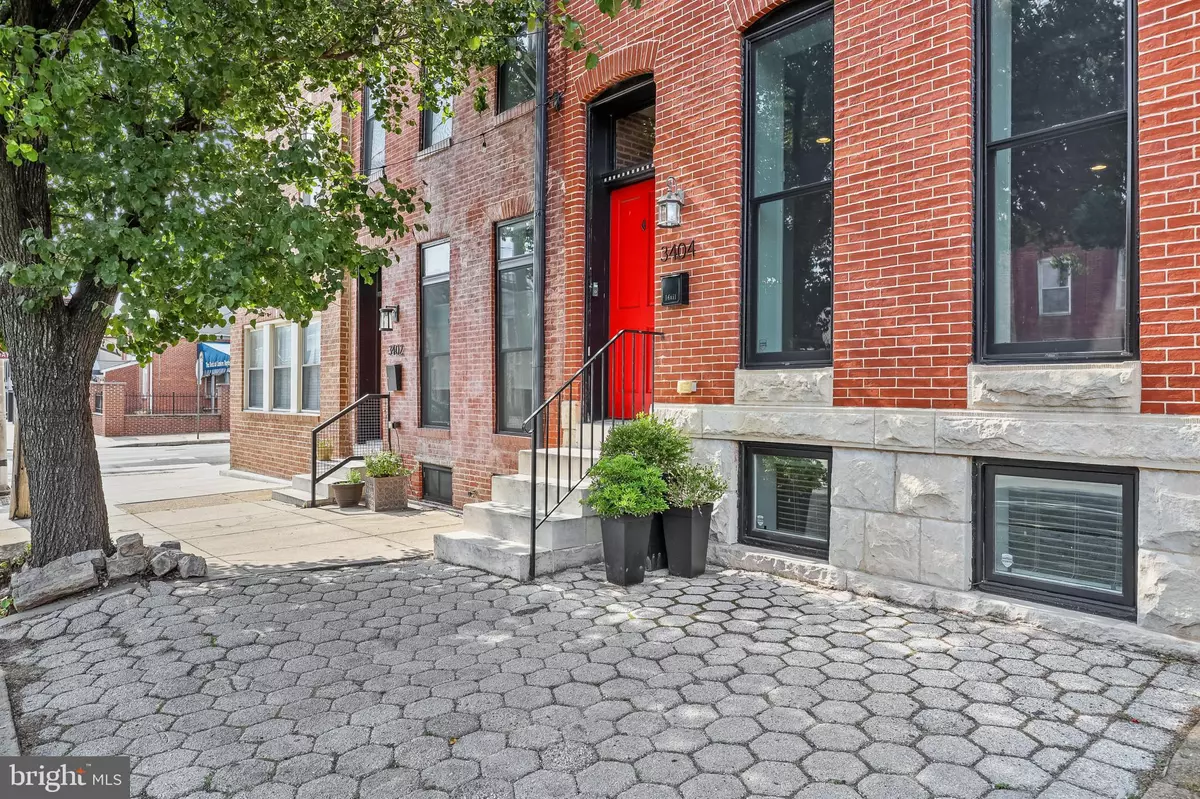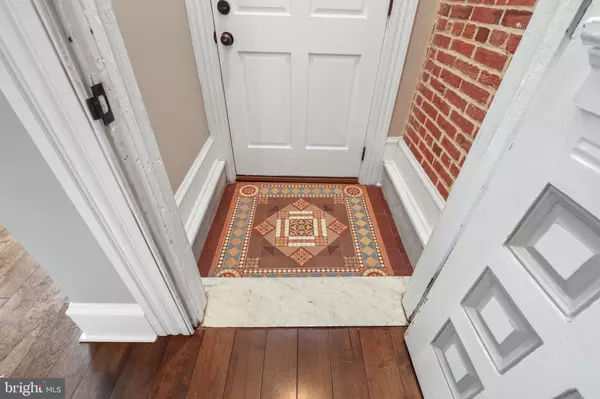$710,000
$749,900
5.3%For more information regarding the value of a property, please contact us for a free consultation.
3404 TOONE ST Baltimore, MD 21224
5 Beds
4 Baths
2,984 SqFt
Key Details
Sold Price $710,000
Property Type Townhouse
Sub Type Interior Row/Townhouse
Listing Status Sold
Purchase Type For Sale
Square Footage 2,984 sqft
Price per Sqft $237
Subdivision Canton
MLS Listing ID MDBA2086570
Sold Date 07/18/23
Style Federal
Bedrooms 5
Full Baths 3
Half Baths 1
HOA Y/N N
Abv Grd Liv Area 2,084
Originating Board BRIGHT
Year Built 1893
Annual Tax Amount $13,464
Tax Year 2022
Lot Size 1,600 Sqft
Acres 0.04
Property Description
ONE OF A KIND CHAP TAX CREDIT RENOVATION IN PREMIERE CANTON LOCATION - this extraordinary 16' wide home is a seamless blend of historical preservation and modern amenities with a massive rear addition that offers nearly 3000 sq ft of living space with soaring 10' ceilings, hardwood floors throughout, crown molding & coffered ceilings, exposed brick and designer island kitchen with breakfast bar, commercial grade ss appliances, custom cabinetry, quartz counter tops, under cabinet lighting and tile backsplash with convenient half bath leading to large rear dining room, fenced in private patio & two car parking pad. The expansive upper level includes 3 bedrooms, 2 bathrooms, laundry room and wet bar with hallway access to roof top deck. Fully finished basement with two additional bedrooms - this one is a must see! 4 years remaining on the chap tax credit with almost a $9000/yr savings - current taxes only $4568!!!
Location
State MD
County Baltimore City
Zoning R-8
Rooms
Basement Fully Finished
Interior
Interior Features Combination Kitchen/Dining, Crown Moldings, Dining Area, Kitchen - Island, Primary Bath(s), Upgraded Countertops, Wet/Dry Bar, WhirlPool/HotTub, Wood Floors, Walk-in Closet(s), Recessed Lighting
Hot Water Electric
Heating Forced Air, Zoned
Cooling Central A/C
Equipment Dishwasher, Dryer, Exhaust Fan, Microwave, Refrigerator, Washer, Oven/Range - Gas
Fireplace N
Appliance Dishwasher, Dryer, Exhaust Fan, Microwave, Refrigerator, Washer, Oven/Range - Gas
Heat Source Natural Gas
Exterior
Garage Spaces 2.0
Water Access N
Accessibility None
Total Parking Spaces 2
Garage N
Building
Story 3
Foundation Brick/Mortar
Sewer Public Sewer
Water Public
Architectural Style Federal
Level or Stories 3
Additional Building Above Grade, Below Grade
New Construction N
Schools
School District Baltimore City Public Schools
Others
Senior Community No
Tax ID 0326046484 003
Ownership Fee Simple
SqFt Source Estimated
Special Listing Condition Standard
Read Less
Want to know what your home might be worth? Contact us for a FREE valuation!

Our team is ready to help you sell your home for the highest possible price ASAP

Bought with Lindsey Brook • Northrop Realty
GET MORE INFORMATION





