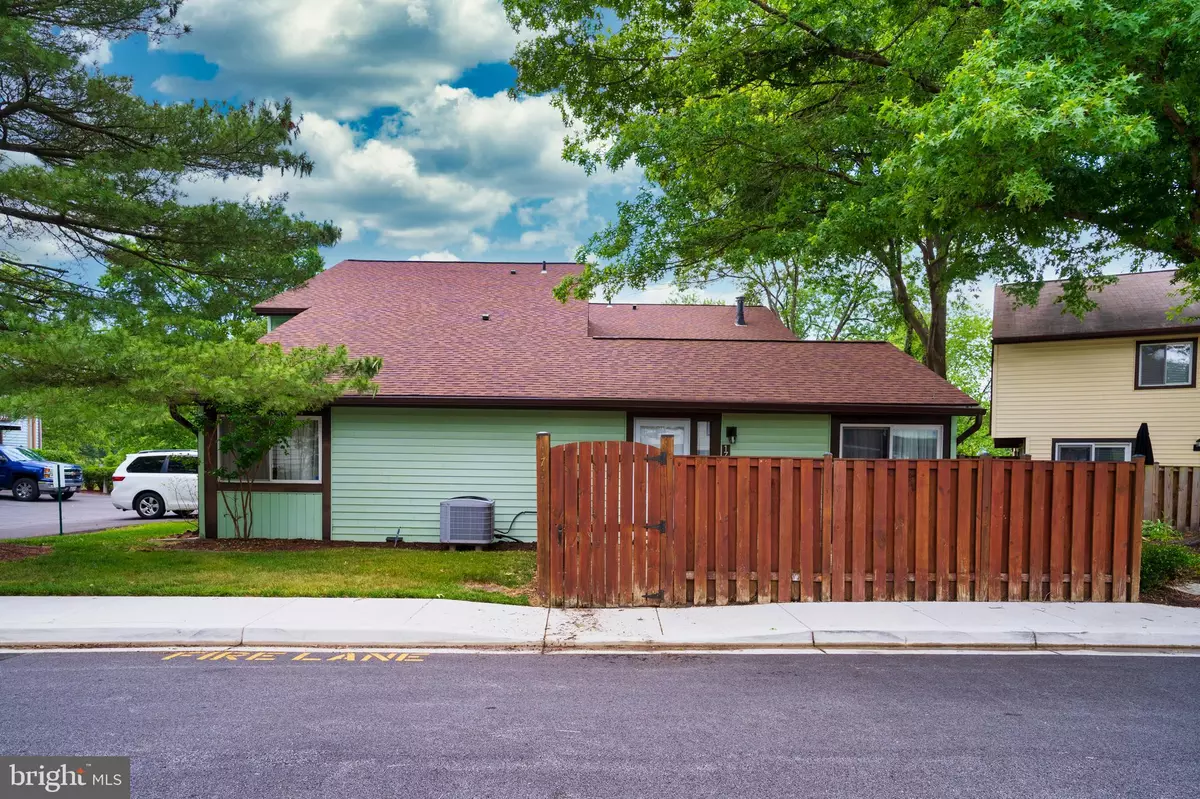$280,000
$251,000
11.6%For more information regarding the value of a property, please contact us for a free consultation.
1727 LEISURE WAY Crofton, MD 21114
2 Beds
1 Bath
882 SqFt
Key Details
Sold Price $280,000
Property Type Condo
Sub Type Condo/Co-op
Listing Status Sold
Purchase Type For Sale
Square Footage 882 sqft
Price per Sqft $317
Subdivision Habitat
MLS Listing ID MDAA2062372
Sold Date 07/18/23
Style Ranch/Rambler
Bedrooms 2
Full Baths 1
Condo Fees $263/mo
HOA Fees $11/ann
HOA Y/N Y
Abv Grd Liv Area 882
Originating Board BRIGHT
Year Built 1973
Annual Tax Amount $2,250
Tax Year 2023
Property Description
Welcome to your new home in the heart of Crofton! This stunning 2 bedroom/1 bathroom condo boasts an open floor plan with recessed lighting, perfect for entertaining guests or relaxing after a long day. The spacious primary bedroom features a walk-in closet, providing ample storage space for all your belongings. The updated kitchen is equipped with a dishwasher, microwave, stove/oven and refrigerator, and white cabinetry - making meal prep a breeze. Plus, with a stacked washer/dryer in-unit, laundry day has never been easier.; and to top it off... enjoy the ease of access from the attached 1 car garage. Located just minutes from dining, shopping, and major commuter routes, this property offers the perfect balance of convenience and tranquility. Take a stroll around the community pond or explore the nearby parks and trails. Don't miss out on the opportunity to make this beautiful condo your new home. Schedule a showing today and experience the best of Crofton living!
Location
State MD
County Anne Arundel
Zoning R15
Rooms
Main Level Bedrooms 2
Interior
Interior Features Carpet, Ceiling Fan(s), Dining Area, Entry Level Bedroom, Floor Plan - Open, Kitchen - Gourmet, Recessed Lighting, Walk-in Closet(s)
Hot Water Electric
Heating Forced Air
Cooling Central A/C
Equipment Built-In Microwave, Dishwasher, Dryer, Oven/Range - Electric, Refrigerator, Washer, Washer/Dryer Stacked
Fireplace N
Appliance Built-In Microwave, Dishwasher, Dryer, Oven/Range - Electric, Refrigerator, Washer, Washer/Dryer Stacked
Heat Source Electric
Laundry Dryer In Unit, Has Laundry, Main Floor, Washer In Unit
Exterior
Exterior Feature Patio(s)
Parking Features Additional Storage Area
Garage Spaces 1.0
Fence Wood
Amenities Available Common Grounds, Tot Lots/Playground
Water Access N
Accessibility None
Porch Patio(s)
Attached Garage 1
Total Parking Spaces 1
Garage Y
Building
Lot Description Landscaping
Story 1
Foundation Permanent
Sewer Public Sewer
Water Public
Architectural Style Ranch/Rambler
Level or Stories 1
Additional Building Above Grade, Below Grade
New Construction N
Schools
High Schools South River
School District Anne Arundel County Public Schools
Others
Pets Allowed Y
HOA Fee Include Ext Bldg Maint,Insurance,Management,Road Maintenance,Reserve Funds
Senior Community No
Tax ID 020237003925608
Ownership Condominium
Special Listing Condition Standard
Pets Allowed Dogs OK, Cats OK
Read Less
Want to know what your home might be worth? Contact us for a FREE valuation!

Our team is ready to help you sell your home for the highest possible price ASAP

Bought with Merin Kuhn • Keller Williams Flagship of Maryland
GET MORE INFORMATION





