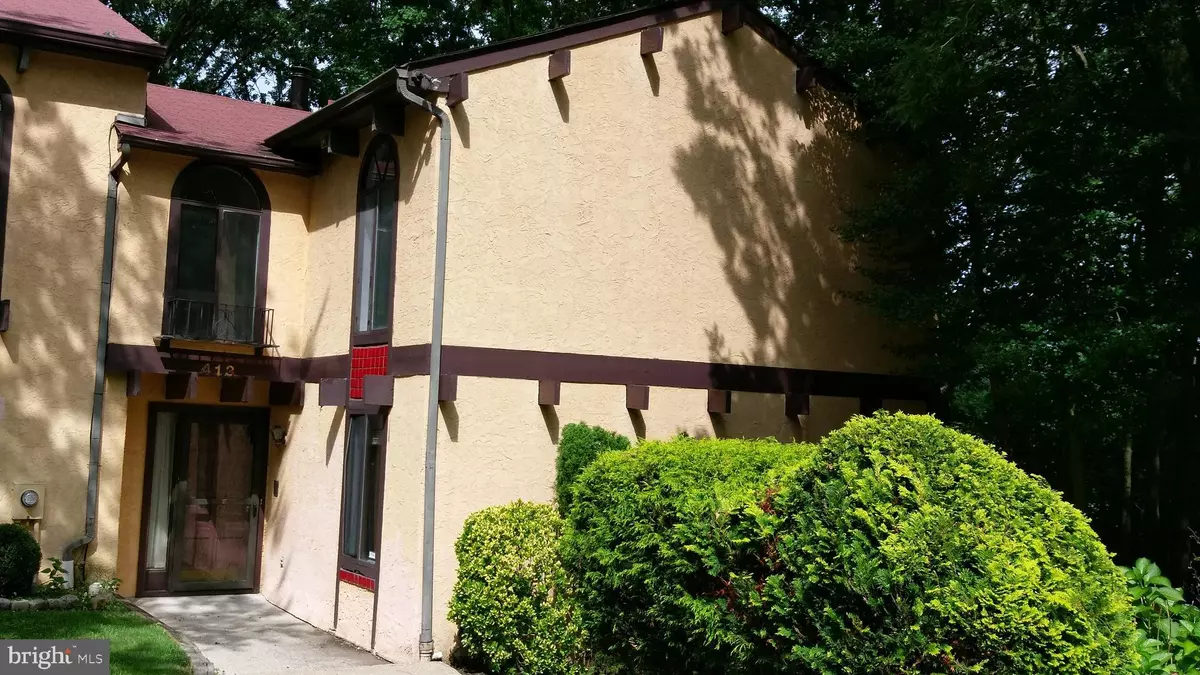$280,000
$285,000
1.8%For more information regarding the value of a property, please contact us for a free consultation.
413 SONORA LN Sicklerville, NJ 08081
3 Beds
3 Baths
2,188 SqFt
Key Details
Sold Price $280,000
Property Type Townhouse
Sub Type Interior Row/Townhouse
Listing Status Sold
Purchase Type For Sale
Square Footage 2,188 sqft
Price per Sqft $127
Subdivision Terrestria
MLS Listing ID NJCD2047060
Sold Date 07/14/23
Style Colonial
Bedrooms 3
Full Baths 2
Half Baths 1
HOA Fees $166/mo
HOA Y/N Y
Abv Grd Liv Area 2,188
Originating Board BRIGHT
Year Built 1982
Annual Tax Amount $7,235
Tax Year 2022
Lot Size 2,958 Sqft
Acres 0.07
Lot Dimensions 44.00 x 71.00
Property Description
Beautiful townhouse in Terrestria!! One of the largest end unit models.
Back in the market with few renovations!!!
All new windows, Oil heat has been converted to new gas heater, new gas hot water heater. New patio door, new carpet in the basement
New kitchen with granite countertop, 2 year old roof. 3 year old AC, New bathroom vanities. New paint.
Wood burning fireplace in the family room. Separate living and dining rooms.
Upstairs laundry. Big master bed with attached bathroom.
Finished walkout basement.
Lots of privacy. Beautiful deck.
Move in condition.
Listing agent is the spouse of the owner.
Location
State NJ
County Camden
Area Gloucester Twp (20415)
Zoning RESIDENTIAL
Rooms
Other Rooms Living Room, Dining Room, Primary Bedroom, Bedroom 2, Bedroom 3, Kitchen, Family Room, Basement, Laundry, Bathroom 2, Primary Bathroom, Half Bath
Basement Full, Fully Finished, Sump Pump, Walkout Level
Interior
Interior Features Attic, Carpet, Dining Area, Family Room Off Kitchen, Formal/Separate Dining Room, Kitchen - Eat-In, Kitchen - Island, Primary Bath(s), Recessed Lighting, Skylight(s), Soaking Tub, Stall Shower, Tub Shower, Walk-in Closet(s)
Hot Water Natural Gas
Heating Forced Air
Cooling Central A/C
Flooring Carpet, Ceramic Tile
Fireplaces Number 1
Fireplaces Type Stone, Wood
Equipment Built-In Microwave, Microwave, Oven/Range - Electric, Stainless Steel Appliances
Furnishings No
Fireplace Y
Appliance Built-In Microwave, Microwave, Oven/Range - Electric, Stainless Steel Appliances
Heat Source Natural Gas
Laundry Upper Floor
Exterior
Exterior Feature Deck(s)
Garage Spaces 11.0
Utilities Available Cable TV Available, Electric Available, Natural Gas Available, Water Available, Sewer Available
Water Access N
Roof Type Shingle
Accessibility 2+ Access Exits, 36\"+ wide Halls, Doors - Swing In
Porch Deck(s)
Total Parking Spaces 11
Garage N
Building
Lot Description Backs to Trees, Corner
Story 3
Foundation Block
Sewer Public Sewer
Water Public
Architectural Style Colonial
Level or Stories 3
Additional Building Above Grade, Below Grade
Structure Type Cathedral Ceilings,Dry Wall
New Construction N
Schools
High Schools Highland Regional
School District Gloucester Township Public Schools
Others
Senior Community No
Tax ID 15-15702-00013
Ownership Fee Simple
SqFt Source Estimated
Security Features Carbon Monoxide Detector(s),Smoke Detector
Acceptable Financing Cash, Conventional, FHA, VA
Horse Property N
Listing Terms Cash, Conventional, FHA, VA
Financing Cash,Conventional,FHA,VA
Special Listing Condition Standard
Read Less
Want to know what your home might be worth? Contact us for a FREE valuation!

Our team is ready to help you sell your home for the highest possible price ASAP

Bought with Victoria Yakubov • Grand Realty Advisors LLC

GET MORE INFORMATION





