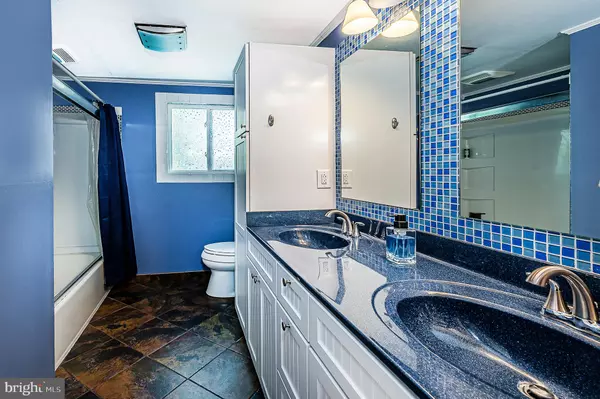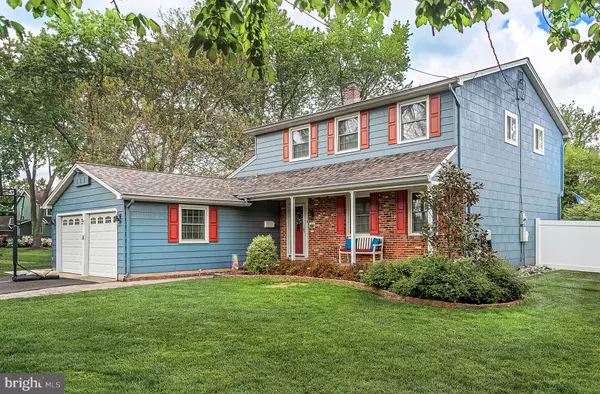$560,100
$525,000
6.7%For more information regarding the value of a property, please contact us for a free consultation.
21 E SPLIT ROCK DR Cherry Hill, NJ 08003
4 Beds
3 Baths
2,159 SqFt
Key Details
Sold Price $560,100
Property Type Single Family Home
Sub Type Detached
Listing Status Sold
Purchase Type For Sale
Square Footage 2,159 sqft
Price per Sqft $259
Subdivision Cherry Downs
MLS Listing ID NJCD2047016
Sold Date 07/17/23
Style Colonial
Bedrooms 4
Full Baths 2
Half Baths 1
HOA Y/N N
Abv Grd Liv Area 2,159
Originating Board BRIGHT
Year Built 1967
Annual Tax Amount $9,977
Tax Year 2022
Lot Size 0.331 Acres
Acres 0.33
Lot Dimensions 70.00 x 206.00
Property Description
Gorgeous 4 BEDRM,2&1/2 BATH HOME WITH BASEMENT IN THE Cherry Downs SECTION OF Cherry HILL. Brand NEW INGROUND SALTWATER POOL WITH SERVICE CONTRACT PREPAID IN FULL FOR UPCOMING SEASON.nEW LANDSCAPING,RETAINING WALL,6FT VINYL FENCE AND STAMPED CONCRETE PATIO. Home'S EXTERIOR WAS FRESHLY PAINTED AND SHED AS WELL.NEW HOT WATER HEATER INSTALLED IN 2022.NEW HVAC SYSTEM IN 2022,NEW DRYWALL,DROP CEILING, FLOORING.ATTIC WAS FULLY INSULATED.IN THE KITCHEN, NEW COUNTERTOPS AND BACKSPLASH.NEW FRIDGE 2017AND FRESHLY PAINTED.FAMILY HAS NEW CARPET AND PAINT WITH A GAS FIREPLACE TO ENJOY THOSE COLD NIGHTS.WASHER &DRYER REPLACED 2017 AND 2019.mASTERBEDROOM NEW PAINT,CARPET CEILING FAN AND CLOSET SYSTEM AND DOORS NOTHING TO DO BUT MOVE IN .PUT THIS ONE ON YOUR LIST AND WASTE NO TIME ENJOYING THE BACKYARD PARADISE.SOLAR PANELS
Location
State NJ
County Camden
Area Cherry Hill Twp (20409)
Zoning RES
Rooms
Basement Full
Main Level Bedrooms 4
Interior
Interior Features Carpet, Ceiling Fan(s), Family Room Off Kitchen, Formal/Separate Dining Room, Kitchen - Gourmet, Stall Shower, Tub Shower, Walk-in Closet(s), Wood Floors
Hot Water Natural Gas
Heating Forced Air
Cooling Central A/C
Flooring Hardwood, Ceramic Tile, Carpet
Fireplaces Number 1
Fireplaces Type Stone
Equipment Dishwasher, Disposal, Dryer - Gas, Microwave, Oven - Self Cleaning, Oven/Range - Gas, Refrigerator, Washer, Water Heater
Furnishings No
Fireplace Y
Appliance Dishwasher, Disposal, Dryer - Gas, Microwave, Oven - Self Cleaning, Oven/Range - Gas, Refrigerator, Washer, Water Heater
Heat Source Natural Gas
Laundry Main Floor
Exterior
Exterior Feature Patio(s), Porch(es)
Parking Features Garage - Front Entry, Inside Access
Garage Spaces 2.0
Fence Vinyl, Privacy
Pool In Ground
Utilities Available Cable TV, Electric Available, Natural Gas Available, Sewer Available, Water Available
Water Access N
View Garden/Lawn, Street
Roof Type Shingle
Accessibility 2+ Access Exits
Porch Patio(s), Porch(es)
Attached Garage 2
Total Parking Spaces 2
Garage Y
Building
Lot Description Cleared, Front Yard, Landscaping, Open, Rear Yard, SideYard(s)
Story 2
Foundation Block
Sewer Public Sewer
Water Public
Architectural Style Colonial
Level or Stories 2
Additional Building Above Grade, Below Grade
Structure Type Dry Wall
New Construction N
Schools
Middle Schools Beck
High Schools Cherry Hill High - East
School District Cherry Hill Township Public Schools
Others
Pets Allowed Y
Senior Community No
Tax ID 09-00513 37-00006
Ownership Fee Simple
SqFt Source Assessor
Security Features Carbon Monoxide Detector(s),Smoke Detector
Acceptable Financing Conventional, FHA, VA
Horse Property N
Listing Terms Conventional, FHA, VA
Financing Conventional,FHA,VA
Special Listing Condition Standard
Pets Allowed No Pet Restrictions
Read Less
Want to know what your home might be worth? Contact us for a FREE valuation!

Our team is ready to help you sell your home for the highest possible price ASAP

Bought with Barbara Mulvenna • Long & Foster Real Estate, Inc.

GET MORE INFORMATION





