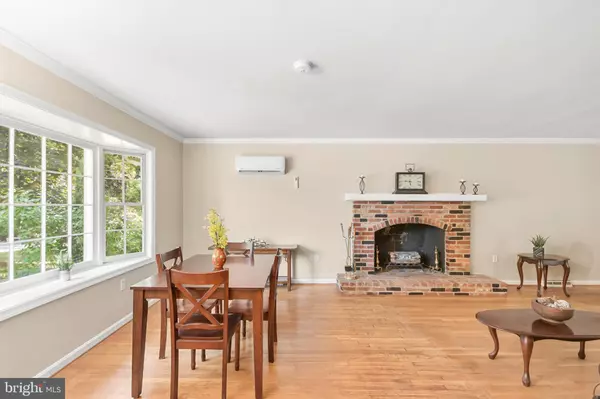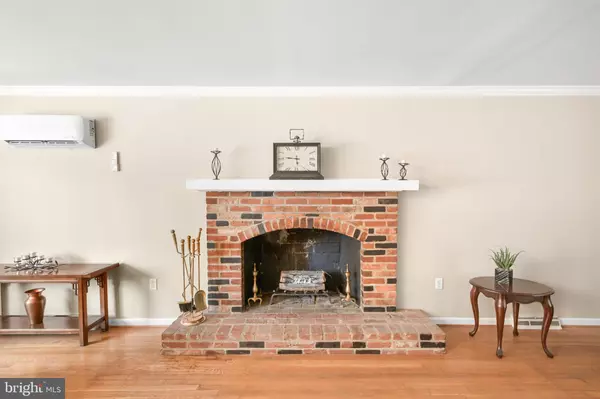$462,000
$450,000
2.7%For more information regarding the value of a property, please contact us for a free consultation.
8321 SHARON DR Frederick, MD 21704
2 Beds
3 Baths
1,811 SqFt
Key Details
Sold Price $462,000
Property Type Single Family Home
Sub Type Detached
Listing Status Sold
Purchase Type For Sale
Square Footage 1,811 sqft
Price per Sqft $255
Subdivision Sugarloaf Estates
MLS Listing ID MDFR2036026
Sold Date 07/17/23
Style Ranch/Rambler
Bedrooms 2
Full Baths 3
HOA Y/N N
Abv Grd Liv Area 1,411
Originating Board BRIGHT
Year Built 1965
Annual Tax Amount $3,672
Tax Year 2023
Lot Size 0.770 Acres
Acres 0.77
Property Description
When you are looking for a home, what are the two most important things to you as a buyer. Is it location and price? If so, this home may be for you. Located in Urbana is a single-family rancher with an oversized 3 car garage. It’s priced below most townhouses you can purchase in this well desired area. The home is in Sugarloaf Estates, less than 2 miles from Rt. 270. It’s at the end of Sharon Drive on .77 acres and has no HOA. The main-level features hardwood floors, a Livingroom with a wood burning fireplace, updated kitchen cabinets, granite counter tops, and double wall oven, your main level bedrooms, 2 full baths and an additional room for a possible office/flex room. Recently built for more living space is a 2-story addition that features a 24x 20 owners en suite with private deck, and a lower-level family room waiting for your final finishes that hosts a pellet stove and slider door to the private backyard. Improvements included a new 220-amp panel box and a 3 zoned mini split heat pump among other things. The lower level also offers the 3rd full bath, a finished rec room, and a laundry area too. You will love the privacy you have in the backyard to enjoy nature’s beauty. Stop by today and make this your new home. Professional photos coming soon.
Location
State MD
County Frederick
Zoning R1
Rooms
Basement Walkout Level, Daylight, Partial, Partially Finished, Windows
Main Level Bedrooms 2
Interior
Interior Features Combination Dining/Living, Chair Railings, Floor Plan - Traditional, Stove - Pellet, Wood Floors, Walk-in Closet(s)
Hot Water Electric
Heating Heat Pump(s), Other
Cooling Ductless/Mini-Split
Flooring Solid Hardwood, Laminate Plank, Ceramic Tile, Carpet
Fireplaces Number 1
Fireplaces Type Wood
Equipment Built-In Microwave, Cooktop, Oven - Double, Oven - Wall, Refrigerator, Dishwasher, Dryer - Electric, Washer
Fireplace Y
Appliance Built-In Microwave, Cooktop, Oven - Double, Oven - Wall, Refrigerator, Dishwasher, Dryer - Electric, Washer
Heat Source Electric, Oil, Other
Laundry Basement
Exterior
Parking Features Garage - Front Entry, Inside Access, Oversized
Garage Spaces 9.0
Water Access N
Roof Type Asbestos Shingle
Accessibility None
Attached Garage 3
Total Parking Spaces 9
Garage Y
Building
Story 2
Foundation Block
Sewer Private Septic Tank
Water Well
Architectural Style Ranch/Rambler
Level or Stories 2
Additional Building Above Grade, Below Grade
Structure Type Dry Wall
New Construction N
Schools
Elementary Schools Urbana
Middle Schools Urbana
High Schools Urbana
School District Frederick County Public Schools
Others
Senior Community No
Tax ID 1107193440
Ownership Fee Simple
SqFt Source Estimated
Acceptable Financing Cash, Conventional
Listing Terms Cash, Conventional
Financing Cash,Conventional
Special Listing Condition Standard
Read Less
Want to know what your home might be worth? Contact us for a FREE valuation!

Our team is ready to help you sell your home for the highest possible price ASAP

Bought with Keith Eugene Lay • Redfin Corp

GET MORE INFORMATION





