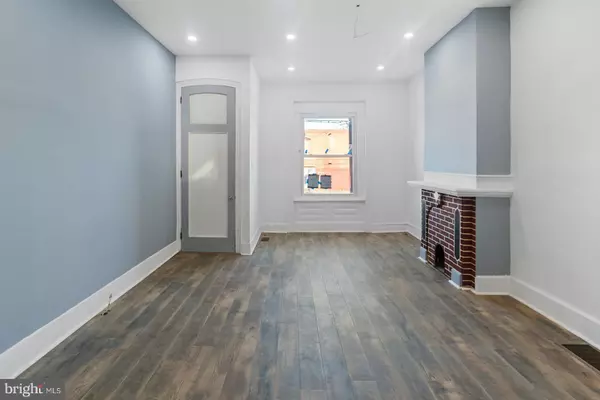$201,500
$220,000
8.4%For more information regarding the value of a property, please contact us for a free consultation.
1926 E LEHIGH AVE Philadelphia, PA 19125
3 Beds
2 Baths
1,222 SqFt
Key Details
Sold Price $201,500
Property Type Townhouse
Sub Type Interior Row/Townhouse
Listing Status Sold
Purchase Type For Sale
Square Footage 1,222 sqft
Price per Sqft $164
Subdivision East Kensington
MLS Listing ID PAPH2178186
Sold Date 07/14/23
Style Straight Thru
Bedrooms 3
Full Baths 1
Half Baths 1
HOA Y/N N
Abv Grd Liv Area 1,222
Originating Board BRIGHT
Year Built 1925
Annual Tax Amount $2,658
Tax Year 2023
Lot Size 1,406 Sqft
Acres 0.03
Lot Dimensions 14.00 x 100.00
Property Description
In the heart of East Kensington at 1926 E Lehigh Ave, sits a handsome 2-story, brick front home with three beds and two baths, that has been taken down to the studs and fully renovated while maintaining whispers of its original charm. The original vestibule and transom window, new flooring, recessed lighting through out, and modern kitchen and baths breathe new life into this classic Philly row home that awaits its new owner.
The first floor is vast and spacious with its high ceilings, large windows and open feel. As you enter the main living room the decorative mantel and fire place add charm while the addition of a half bath adds function and practicality. The sizable middle room is drenched with sunlight flooding through the side windows and is perfectly suited for the entertainer at heart seeking a traditional dining area. The completely rebuilt kitchen offers plenty of counter and cabinet space, white subway tile and cabinets for a clean look, and island for additional workspace. Exit the kitchen into an oversized backyard with plenty of opportunity for unwinding from city life, gardening and creating the ultimate dream oasis. An abundance of natural light brightens the second floor thanks to the continuation of high ceilings and large windows in each room. Here you’ll find three well proportioned bedrooms and a modern, three-piece bath with subway tile. While the front room lends itself best to a primary bedroom the middle and back rooms cater to the versatility needed in a work from home atmosphere (think office, guest room, nursery, library, additional closet space). The full size basement offers additional storage and space for laundry.
What a wonderful home, close to all of the local coffee shops, bars and restaurants that make the Frankford Ave corridor so desirable, with easy access to the Market Frankford Line and I95.
Location
State PA
County Philadelphia
Area 19125 (19125)
Zoning RSA5
Rooms
Basement Unfinished
Interior
Hot Water Electric
Heating Forced Air, Other
Cooling Central A/C
Heat Source Electric
Laundry None
Exterior
Water Access N
Accessibility None
Garage N
Building
Story 2
Foundation Other
Sewer Public Sewer
Water Public
Architectural Style Straight Thru
Level or Stories 2
Additional Building Above Grade, Below Grade
New Construction N
Schools
School District The School District Of Philadelphia
Others
Senior Community No
Tax ID 314244900
Ownership Fee Simple
SqFt Source Assessor
Special Listing Condition Standard
Read Less
Want to know what your home might be worth? Contact us for a FREE valuation!

Our team is ready to help you sell your home for the highest possible price ASAP

Bought with Lara Ertwine • Keller Williams Philadelphia

GET MORE INFORMATION





