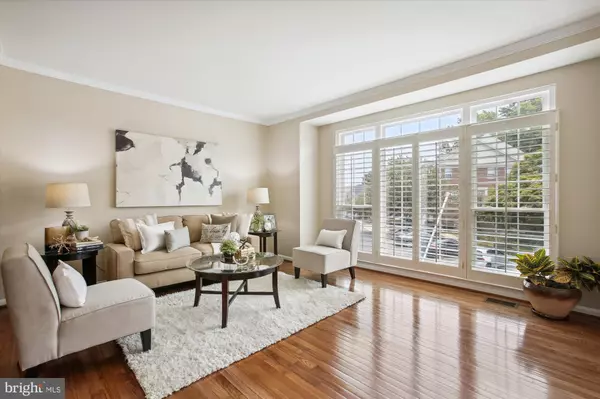$805,000
$750,000
7.3%For more information regarding the value of a property, please contact us for a free consultation.
5654 GOVERNORS POND CIR Alexandria, VA 22310
3 Beds
3 Baths
2,524 SqFt
Key Details
Sold Price $805,000
Property Type Townhouse
Sub Type Interior Row/Townhouse
Listing Status Sold
Purchase Type For Sale
Square Footage 2,524 sqft
Price per Sqft $318
Subdivision Governors Grove
MLS Listing ID VAFX2132324
Sold Date 07/13/23
Style Traditional
Bedrooms 3
Full Baths 2
Half Baths 1
HOA Fees $95/qua
HOA Y/N Y
Abv Grd Liv Area 2,087
Originating Board BRIGHT
Year Built 1999
Annual Tax Amount $7,915
Tax Year 2023
Lot Size 1,932 Sqft
Acres 0.04
Property Description
Welcome to 5654 Governors Pond Cr, located in the heart of the coveted Governors Grove community. Upon entering this light-filled living room you will be drawn to the beautiful hardwood flooring, the high ceilings, and the floor-to-ceiling windows with plantation shutters, allowing for privacy on demand. Freshly painted a soft, neutral palette with crisp white crown molding and complimentary chair rail in the dining room, the main level flows easily from the open-concept living-dining area through to the thoroughly renovated kitchen with casual dining area, breakfast bar, and spacious sun-room. The kitchen boasts gorgeous granite counters, with plenty of meal-prep surface, upgraded mahogany cabinetry, with 42' uppers, under cabinet lighting, and ample storage, and stainless steel appliances including a 5-burner gas cooktop, double-oven with convection, and side-by-side refrigerator with ice and water dispenser. The delightful sunroom has one wall of windows and one wall of glass paneled French doors, with transom light above, overlooking a spacious back patio. The patio is a perfect spot to enjoy al fresco dining or grilling out, and the retractable awning extends the seasonality of outdoor living. You'll love the privacy that the green-space and trees provide looking out from your patio and back windows. A conveniently placed powder room rounds out the main level. Upstairs you will find an owners suite with expanded sitting room, vaulted ceilings, walk-in closet, and attached renovated primary bath. The spacious primary bath features dual-sink granite vanity, a soaking tub, and separate frameless glass-enclosed walk-in shower. The two additional bedrooms are generously sized and share a beautifully renovated hall bath that features a dual-sink granite vanity and a frameless glass-enclosed walk-in shower. Enjoy the convenience of having the washer and dryer on the upper level. The neutral upper level carpet and both stair runners were recently replaced. The spacious lower level offers plenty of room for a home office, a fitness area, a media center, a recreation room, an overflow area for guests, or some combination of all of the above. In addition to the lower level walk-in storage closet, you can also access your two-car garage from the lower level, where you'll find multiple opportunities for additional storage. This meticulously maintained home has an enviable list of cosmetic enhancements and system upgrades. The current residents have owned the home since 2004 and during their tenure they have replaced the windows, roof, water heater, furnace, A/C and appliances. Please reference the list of property updates for more details.
Governors Grove is an easy commute to Old Town, Ft Belvoir, Kingstowne, Amazon HQ, the Pentagon, & Washington DC. Conveniently located just off 495, 95, 295, GW Parkway and the Route 1 corridor, with Huntington Metro less than a mile away. The community has an outdoor playground, tennis court, dog run, & recreation trail.
Location
State VA
County Fairfax
Zoning 308
Direction South
Rooms
Other Rooms Living Room, Dining Room, Primary Bedroom, Sitting Room, Bedroom 2, Bedroom 3, Kitchen, Family Room, Breakfast Room, Recreation Room, Primary Bathroom, Full Bath
Interior
Hot Water Natural Gas
Heating Heat Pump(s)
Cooling Central A/C
Flooring Solid Hardwood, Carpet, Ceramic Tile
Fireplace N
Heat Source Natural Gas
Exterior
Exterior Feature Patio(s)
Parking Features Additional Storage Area, Garage - Front Entry, Garage Door Opener, Inside Access
Garage Spaces 4.0
Amenities Available Tennis Courts, Tot Lots/Playground, Dog Park, Jog/Walk Path, Common Grounds
Water Access N
Roof Type Shingle
Accessibility None
Porch Patio(s)
Attached Garage 2
Total Parking Spaces 4
Garage Y
Building
Story 3
Foundation Permanent
Sewer Public Sewer
Water Public
Architectural Style Traditional
Level or Stories 3
Additional Building Above Grade, Below Grade
New Construction N
Schools
Elementary Schools Clermont
Middle Schools Twain
High Schools Edison
School District Fairfax County Public Schools
Others
HOA Fee Include Common Area Maintenance,Reserve Funds,Snow Removal,Trash
Senior Community No
Tax ID 0822 22 0041
Ownership Fee Simple
SqFt Source Assessor
Acceptable Financing Cash, Conventional
Horse Property N
Listing Terms Cash, Conventional
Financing Cash,Conventional
Special Listing Condition Standard
Read Less
Want to know what your home might be worth? Contact us for a FREE valuation!

Our team is ready to help you sell your home for the highest possible price ASAP

Bought with Danielle DuBois • Long & Foster Real Estate, Inc.
GET MORE INFORMATION





