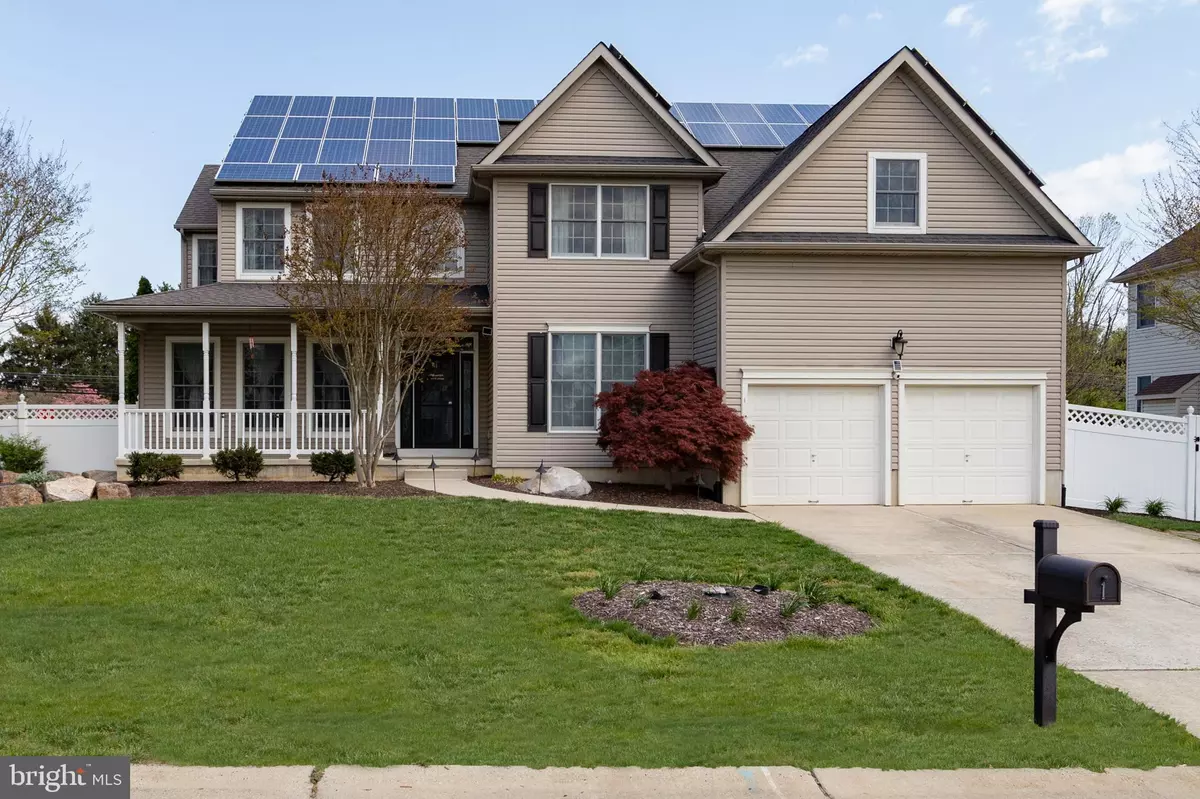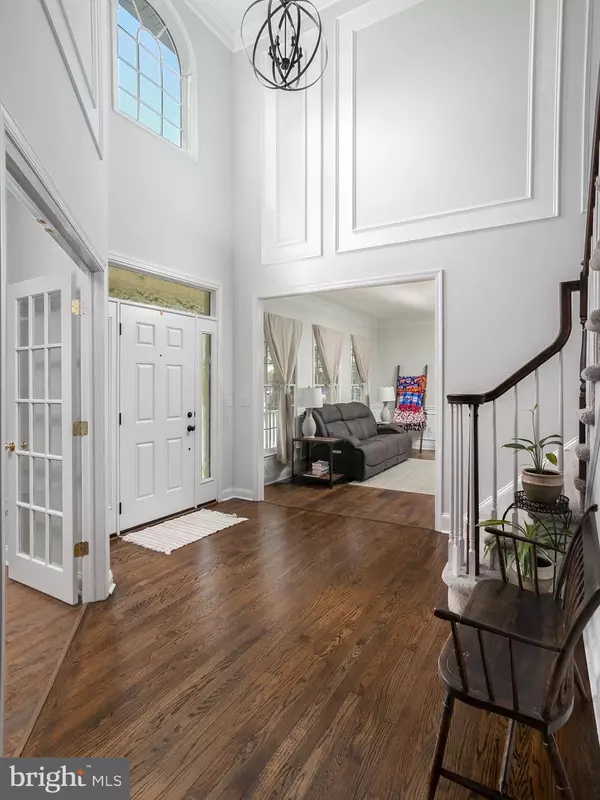$750,000
$730,000
2.7%For more information regarding the value of a property, please contact us for a free consultation.
1 STONEYBROOK CT Columbus, NJ 08022
4 Beds
3 Baths
3,878 SqFt
Key Details
Sold Price $750,000
Property Type Single Family Home
Sub Type Detached
Listing Status Sold
Purchase Type For Sale
Square Footage 3,878 sqft
Price per Sqft $193
Subdivision Country Walk
MLS Listing ID NJBL2044152
Sold Date 07/14/23
Style Colonial
Bedrooms 4
Full Baths 3
HOA Y/N N
Abv Grd Liv Area 3,878
Originating Board BRIGHT
Year Built 2003
Annual Tax Amount $12,520
Tax Year 2022
Lot Size 0.326 Acres
Acres 0.33
Lot Dimensions 0.00 x 0.00
Property Description
Magnificent home located on a dead-end street with access to one of the best parks in Columbus, Mansfield Community Park, with miles of walking pathways, sport courts, fields and such much more. As soon as you step through the front door, you will feel like you are home. The 2 story foyer is decked out with classic molding and trim work and it continues into the bright and airy sitting room that is open to the dining room. Creating an incredible vast open space for entertaining. The kitchen features dark granite countertops, maple cabinets and the backsplash marries the two colors flawlessly. Other features are stainless steel appliances, trash compactor and oversized center island. You will absolutely love enjoying your morning cup of coffee in the brilliant sunroom with vaulted ceiling with access to the paver patio and fenced in backyard with a putting green. The family room is spacious with the focal point being the stunning wood paneling wall with gas fireplace. Conveniently located, away from distractions is the home office with double french doors, recessed lighting and copious amounts of natural light. Tucked away, down the hallway, is the half bathroom, laundry room and access to the 2 car garage. On the 2nd level of the home, you will find a sizeable guest bedroom with attached ensuite. Two additional bedrooms that share a Jack & Jill bathroom. All which have large walk-in closets. On the opposite side of the second level is the impressive primary suite. Completely filled with zen energy, glorious amounts of light, tray ceiling, crown molding and an adjacent sitting room for cozy reading. The ensuite features a large soaking tub, stall shower, double sink vanity and separate water closet. The unfinished basement is a vast unobstructed open space that is ready to be created into your ultimate dream rec space. You and your family will create a ton of happy memories in this home. Another great perk about living here, a few of the best restaurants in Columbus are within walking distance. Mansfield township is a beautiful and sought after community to live in. The major roadways, Rt 206, 295 and NJTP are all within minutes away making this a great location. Make a showing appointment to see this property today!
Location
State NJ
County Burlington
Area Mansfield Twp (20318)
Zoning R-1
Rooms
Other Rooms Living Room, Dining Room, Primary Bedroom, Sitting Room, Bedroom 2, Bedroom 3, Bedroom 4, Kitchen, Family Room, Basement, Foyer, Breakfast Room, Sun/Florida Room, Laundry, Office
Basement Full, Interior Access, Poured Concrete, Sump Pump, Unfinished, Windows, Other, Improved
Interior
Hot Water Natural Gas
Heating Forced Air, Solar - Active, Solar On Grid, Zoned
Cooling Attic Fan, Ceiling Fan(s), Central A/C, Multi Units, Solar On Grid, Programmable Thermostat, Whole House Fan, Zoned
Fireplaces Number 1
Fireplaces Type Gas/Propane, Marble, Mantel(s), Wood
Fireplace Y
Heat Source Natural Gas
Laundry Main Floor
Exterior
Exterior Feature Patio(s), Porch(es)
Parking Features Garage - Front Entry, Garage Door Opener, Inside Access, Oversized
Garage Spaces 6.0
Fence Fully, Vinyl
Water Access N
Accessibility 36\"+ wide Halls, >84\" Garage Door, Doors - Swing In
Porch Patio(s), Porch(es)
Attached Garage 2
Total Parking Spaces 6
Garage Y
Building
Lot Description Front Yard, Landscaping, Level, Pond, Rear Yard, SideYard(s)
Story 3
Foundation Concrete Perimeter
Sewer Public Sewer
Water Public
Architectural Style Colonial
Level or Stories 3
Additional Building Above Grade, Below Grade
New Construction N
Schools
Elementary Schools John Hydock E.S.
Middle Schools Northern Burlington County Regional
High Schools Northern Burlington County Regional
School District Northern Burlington Count Schools
Others
Senior Community No
Tax ID 18-00042 30-00001
Ownership Fee Simple
SqFt Source Assessor
Security Features Carbon Monoxide Detector(s),Smoke Detector
Acceptable Financing Cash, Conventional, FHA, USDA, VA
Listing Terms Cash, Conventional, FHA, USDA, VA
Financing Cash,Conventional,FHA,USDA,VA
Special Listing Condition Standard
Read Less
Want to know what your home might be worth? Contact us for a FREE valuation!

Our team is ready to help you sell your home for the highest possible price ASAP

Bought with Non Member • Non Subscribing Office
GET MORE INFORMATION





