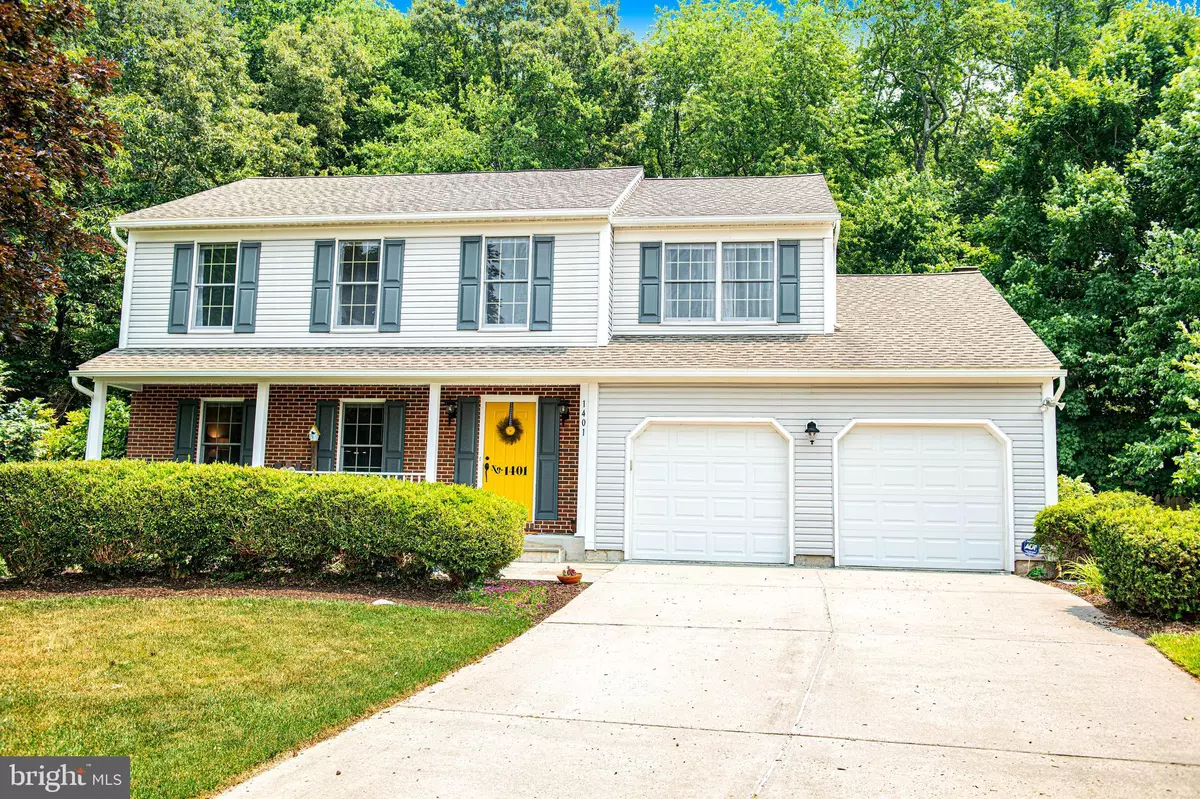$474,900
$489,900
3.1%For more information regarding the value of a property, please contact us for a free consultation.
1401 EMILY CT E Abingdon, MD 21009
4 Beds
3 Baths
2,752 SqFt
Key Details
Sold Price $474,900
Property Type Single Family Home
Sub Type Detached
Listing Status Sold
Purchase Type For Sale
Square Footage 2,752 sqft
Price per Sqft $172
Subdivision Abingdon Reserve
MLS Listing ID MDHR2022776
Sold Date 07/13/23
Style Colonial
Bedrooms 4
Full Baths 2
Half Baths 1
HOA Fees $15/ann
HOA Y/N Y
Abv Grd Liv Area 2,052
Originating Board BRIGHT
Year Built 1990
Annual Tax Amount $3,546
Tax Year 2022
Lot Size 0.600 Acres
Acres 0.6
Property Description
Welcome to 1401 Emily Court East in the community of Abingdon Reserve! This brick and vinyl porch front four bedroom, two and a half bath colonial with two car garage is sure to please! Perfectly situated in the cul-de-sac, this oversized .60 acre lot is beautiful and offers gorgeous views, it encompasses a partially wooded area with trails for walking, lovely landscaping and a backyard water feature, providing a place for peace , tranquility and relaxation! The gorgeous outdoor space and patio are perfect for grilling and chilling! The interior of this lovely property features an inviting foyer with slate-like tile leading to the formal living room and dining room both with crown molding and hardwood floors. The updated kitchen has maple cabinetry, granite counters, a custom tile backsplash, island, wall oven and cook top for ease when cooking! The oversized family room features a floor to ceiling brick wood burning fireplace. Updated sliding doors with interior blinds between the panes of glass are located in the kitchen and family room for ease of access to the rear exterior. An updated powder room completes the main level floor plan. The upper floor of this home notes an extremely large owners suite with vaulted ceiling, carpet, dressing area and walk in closet. The owners bath is also updated with tile flooring, single bowl vanity and newer tub and shower with tile surround. Three amply sized bedrooms are also located on the upper level with an updated hall bath as well featuring tile flooring, vanity, tub and shower with tile surround. The lower level is well appointed with a finished recreation room area with newer neutral laminate flooring. Laundry area with more than enough storage and a wonderful craft/sewing/hobby area is also present in the lower level. Further an exterior entrance to the rear yard is present in the lower level. Features include: Roof 30-year GAF Amish installed is 12 years old. HVAC installed December 2018, Water Heater 2019, New Sump Pump 2023. Don't miss this lovely home!
Location
State MD
County Harford
Zoning R1
Rooms
Other Rooms Living Room, Dining Room, Primary Bedroom, Bedroom 2, Bedroom 3, Bedroom 4, Kitchen, Family Room, Foyer, Laundry, Recreation Room, Bathroom 2, Hobby Room, Primary Bathroom, Half Bath
Basement Connecting Stairway, Heated, Improved, Interior Access, Outside Entrance, Full, Rear Entrance, Sump Pump, Walkout Stairs, Windows
Interior
Interior Features Attic, Carpet, Crown Moldings, Dining Area, Family Room Off Kitchen, Formal/Separate Dining Room, Kitchen - Eat-In, Kitchen - Island, Kitchen - Table Space, Primary Bath(s), Recessed Lighting, Tub Shower, Upgraded Countertops, Walk-in Closet(s), Window Treatments, Wood Floors
Hot Water Electric
Heating Heat Pump(s)
Cooling Central A/C
Flooring Carpet, Ceramic Tile, Hardwood, Laminate Plank
Fireplaces Number 1
Fireplaces Type Brick, Fireplace - Glass Doors, Mantel(s), Wood
Equipment Air Cleaner, Cooktop, Dishwasher, Disposal, Dryer, Exhaust Fan, Freezer, Microwave, Oven - Self Cleaning, Oven - Single, Range Hood, Refrigerator, Washer, Water Heater
Furnishings No
Fireplace Y
Window Features Double Pane,Screens,Vinyl Clad
Appliance Air Cleaner, Cooktop, Dishwasher, Disposal, Dryer, Exhaust Fan, Freezer, Microwave, Oven - Self Cleaning, Oven - Single, Range Hood, Refrigerator, Washer, Water Heater
Heat Source Electric
Laundry Has Laundry, Dryer In Unit, Hookup, Lower Floor, Washer In Unit
Exterior
Exterior Feature Patio(s), Porch(es)
Parking Features Garage - Front Entry, Garage Door Opener, Inside Access
Garage Spaces 6.0
Utilities Available Cable TV Available, Under Ground
Water Access N
View Scenic Vista
Roof Type Asphalt
Accessibility None
Porch Patio(s), Porch(es)
Attached Garage 2
Total Parking Spaces 6
Garage Y
Building
Lot Description Backs to Trees, Cul-de-sac, Landscaping, No Thru Street, Rear Yard
Story 3
Foundation Block
Sewer Public Sewer
Water Public
Architectural Style Colonial
Level or Stories 3
Additional Building Above Grade, Below Grade
Structure Type Dry Wall,Vaulted Ceilings,Cathedral Ceilings
New Construction N
Schools
Elementary Schools William Paca/Old Post Road
Middle Schools Edgewood
High Schools Edgewood
School District Harford County Public Schools
Others
Pets Allowed Y
HOA Fee Include Common Area Maintenance,Management,Snow Removal
Senior Community No
Tax ID 1301228404
Ownership Fee Simple
SqFt Source Assessor
Acceptable Financing Cash, Conventional, FHA, VA
Horse Property N
Listing Terms Cash, Conventional, FHA, VA
Financing Cash,Conventional,FHA,VA
Special Listing Condition Standard
Pets Allowed No Pet Restrictions
Read Less
Want to know what your home might be worth? Contact us for a FREE valuation!

Our team is ready to help you sell your home for the highest possible price ASAP

Bought with Faye J. Carey • Long & Foster Real Estate, Inc.

GET MORE INFORMATION





