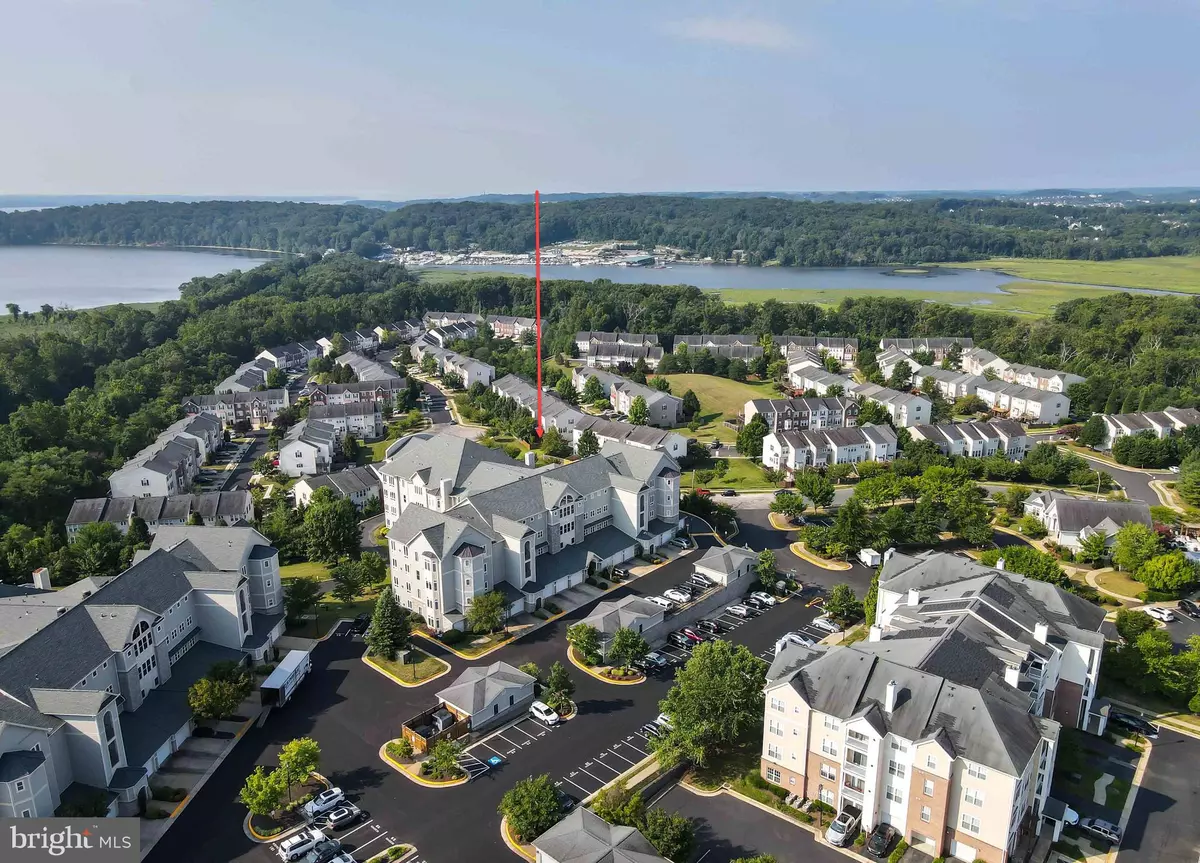$370,000
$370,000
For more information regarding the value of a property, please contact us for a free consultation.
1601 LADUE CT #102 Woodbridge, VA 22191
2 Beds
2 Baths
1,688 SqFt
Key Details
Sold Price $370,000
Property Type Condo
Sub Type Condo/Co-op
Listing Status Sold
Purchase Type For Sale
Square Footage 1,688 sqft
Price per Sqft $219
Subdivision Potomac Pointe Condomini
MLS Listing ID VAPW2052334
Sold Date 07/10/23
Style Contemporary
Bedrooms 2
Full Baths 2
Condo Fees $471/mo
HOA Fees $14/mo
HOA Y/N Y
Abv Grd Liv Area 1,688
Originating Board BRIGHT
Year Built 2005
Annual Tax Amount $3,289
Tax Year 2022
Property Description
Want all the space, but none of the exterior maintenance? How about some privacy? How about a state of the art clubhouse and amenities, including a dog park and large outdoor pool with private cabanas? How about a gated community? Welcome to the hidden gem of Potomac Pointe! You'll love the abundance of space, openness, and privacy that awaits! This 2BR/2BA + DEN is perfect for the traveling commuter, or remote worker. Beautiful hardwood floors in the main living areas, updated appliances, silestone countertops and new hardware in the kitchen! Check out the room sizes. Primary bedroom has walk-in closet and patio overlooking trees (water views in winter). Both bathrooms have been updated with LVP flooring, new faucets, lighting. HVAC one year old, water heater six years old. Living room with gas fireplace, and french doors with custom blinds, leading to your private patio. Walking trail to the Rippon Landing VRE! Close to Wegmans, Alamo Drafthouse, Uncle Julios, and all the shops at Stonebridge Town Center. Run...don't walk! You won't be disappointed!
Location
State VA
County Prince William
Zoning R16
Rooms
Other Rooms Dining Room, Primary Bedroom, Bedroom 2, Kitchen, Den, Laundry
Main Level Bedrooms 2
Interior
Interior Features Ceiling Fan(s), Dining Area, Entry Level Bedroom, Floor Plan - Open, Kitchen - Table Space, Primary Bath(s), Stall Shower, Walk-in Closet(s), Wood Floors
Hot Water Electric
Heating Forced Air
Cooling Central A/C
Flooring Hardwood, Carpet, Luxury Vinyl Plank
Fireplaces Number 1
Fireplaces Type Gas/Propane
Equipment Built-In Microwave, Dishwasher, Disposal, Oven/Range - Gas, Refrigerator, Icemaker
Fireplace Y
Window Features Screens,Transom
Appliance Built-In Microwave, Dishwasher, Disposal, Oven/Range - Gas, Refrigerator, Icemaker
Heat Source Natural Gas
Laundry Has Laundry, Washer In Unit, Dryer In Unit
Exterior
Exterior Feature Patio(s)
Parking On Site 1
Utilities Available Natural Gas Available, Electric Available, Cable TV Available, Water Available
Amenities Available Club House, Exercise Room, Fitness Center, Gated Community, Pool - Outdoor, Reserved/Assigned Parking, Jog/Walk Path, Dog Park, Elevator, Game Room, Party Room, Picnic Area, Tot Lots/Playground
Water Access N
View River, Scenic Vista
Accessibility No Stairs
Porch Patio(s)
Garage N
Building
Story 1
Unit Features Garden 1 - 4 Floors
Sewer Public Sewer
Water Public
Architectural Style Contemporary
Level or Stories 1
Additional Building Above Grade, Below Grade
Structure Type 9'+ Ceilings
New Construction N
Schools
Middle Schools Rippon
High Schools Freedom
School District Prince William County Public Schools
Others
Pets Allowed Y
HOA Fee Include Common Area Maintenance,Ext Bldg Maint,Management,Pool(s),Security Gate,Sewer,Snow Removal,Trash,Water
Senior Community No
Tax ID 8390-87-4492.01
Ownership Condominium
Security Features Security Gate,Main Entrance Lock
Acceptable Financing Cash, Conventional, FHA, VHDA
Listing Terms Cash, Conventional, FHA, VHDA
Financing Cash,Conventional,FHA,VHDA
Special Listing Condition Standard
Pets Allowed Cats OK, Dogs OK, Number Limit
Read Less
Want to know what your home might be worth? Contact us for a FREE valuation!

Our team is ready to help you sell your home for the highest possible price ASAP

Bought with Sarah A. Reynolds • Keller Williams Chantilly Ventures, LLC

GET MORE INFORMATION





