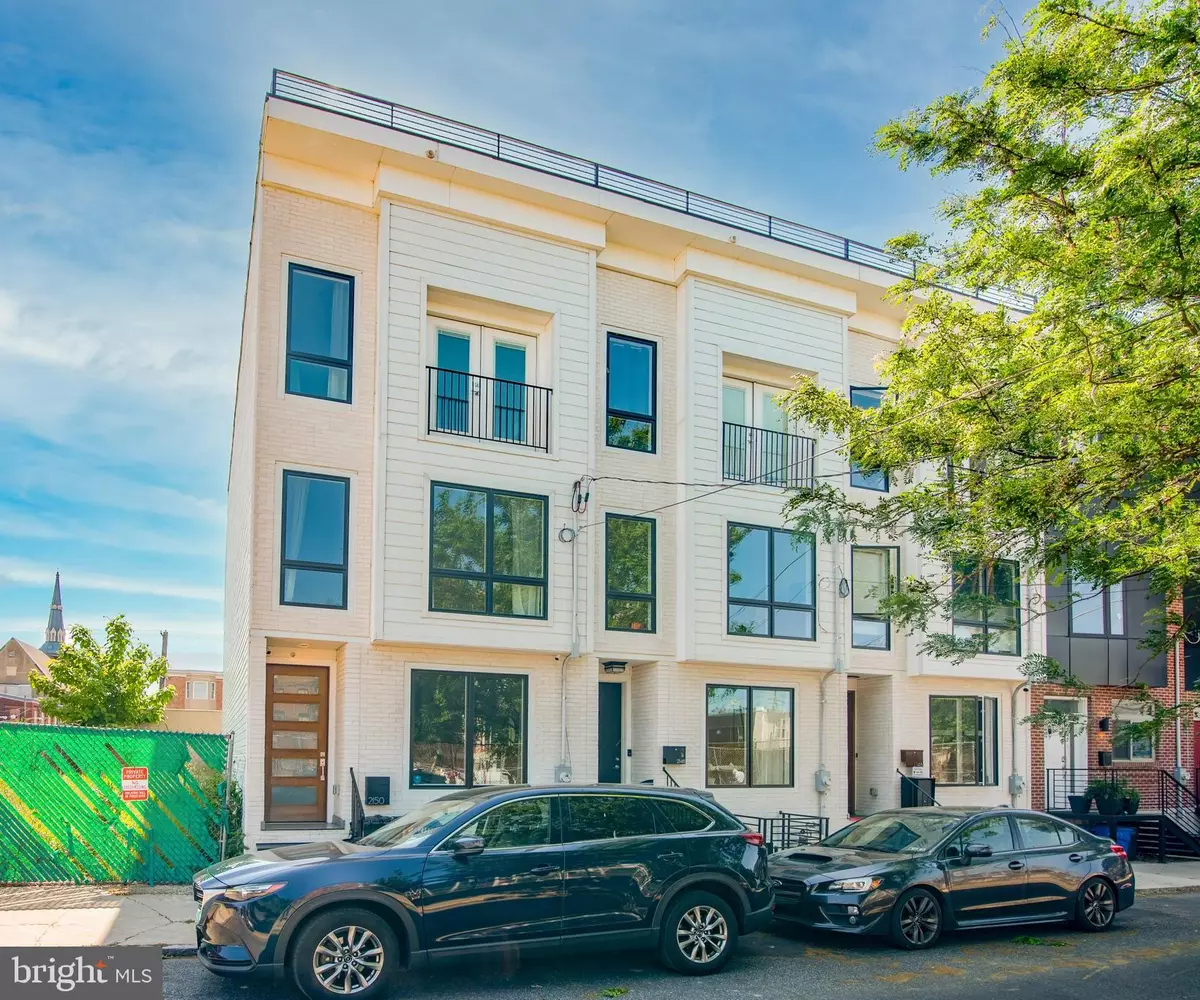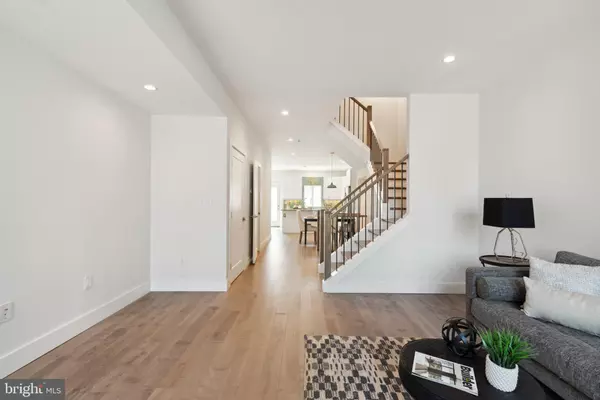$610,000
$610,000
For more information regarding the value of a property, please contact us for a free consultation.
2150 E HAZZARD ST Philadelphia, PA 19125
4 Beds
5 Baths
3,008 SqFt
Key Details
Sold Price $610,000
Property Type Townhouse
Sub Type End of Row/Townhouse
Listing Status Sold
Purchase Type For Sale
Square Footage 3,008 sqft
Price per Sqft $202
Subdivision Fishtown
MLS Listing ID PAPH2236810
Sold Date 07/11/23
Style Straight Thru
Bedrooms 4
Full Baths 4
Half Baths 1
HOA Y/N N
Abv Grd Liv Area 2,256
Originating Board BRIGHT
Year Built 2020
Annual Tax Amount $1,609
Tax Year 2022
Lot Dimensions 0.00 x 0.00
Property Description
Welcome to this beautiful home located in Fishtown! This home featured 4 bedrooms, 4.5 bathrooms, an 8 year tax abatement, rooftop and fenced-in yard!The European style house has been meticulously crafted and maintained. The first floor has an abundance of natural light and includes an open floor plan, wide plank hardwood flooring throughout and plenty of space for entertaining! The gourmet kitchen is fully equipped with Stainless-Steel Appliances including a refrigerator, oven, microwave, large center island with a built in gas range and a rare verdigris tile backsplash. There is a half bath added for extra convenience. Access to the paved, fenced- in backyard with a grassy area is located off the kitchen. This space is perfect for gardening, barbecuing and entertaining friends and family. The second floor features two large bedrooms each with their own bathrooms and oversized walk-in closets. The third floor features the primary suite with a Juliette balcony, a spacious walk-in closet, beautiful bathroom with high-end fixtures and a stone soaking tub and a large landing area that can be used as bonus space. The rooftop features stunning panoramic city views and is another great entertaining option. The finished basement has a 4th bedroom and full bathroom with an additional living space that can be used as a gym, office, or extra den. This is PRIME location with easy access to all highways and walking distance to all the shops and restaurants Fishtown has to offer. This is a must- see!
Location
State PA
County Philadelphia
Area 19125 (19125)
Zoning RSA5
Rooms
Basement Fully Finished
Interior
Interior Features Combination Dining/Living, Combination Kitchen/Dining, Combination Kitchen/Living, Floor Plan - Open, Kitchen - Eat-In, Kitchen - Gourmet, Kitchen - Island, Kitchen - Table Space, Primary Bath(s), Recessed Lighting, Stall Shower, Wood Floors, Soaking Tub
Hot Water Electric
Heating Forced Air
Cooling Central A/C
Flooring Hardwood
Equipment Refrigerator, Dishwasher, Microwave, Stove, Oven - Single, Cooktop
Appliance Refrigerator, Dishwasher, Microwave, Stove, Oven - Single, Cooktop
Heat Source Natural Gas
Laundry Upper Floor
Exterior
Water Access N
Accessibility None
Garage N
Building
Story 4
Foundation Concrete Perimeter
Sewer Public Sewer
Water Public
Architectural Style Straight Thru
Level or Stories 4
Additional Building Above Grade, Below Grade
New Construction N
Schools
School District The School District Of Philadelphia
Others
Senior Community No
Tax ID 314108115
Ownership Fee Simple
SqFt Source Assessor
Special Listing Condition Standard
Read Less
Want to know what your home might be worth? Contact us for a FREE valuation!

Our team is ready to help you sell your home for the highest possible price ASAP

Bought with Susan Lauterborn • Compass RE

GET MORE INFORMATION





