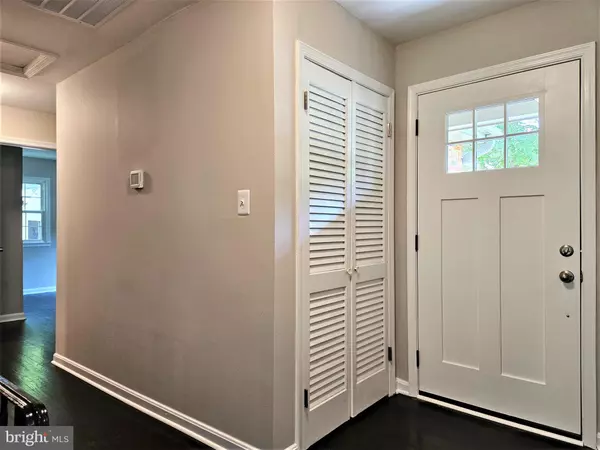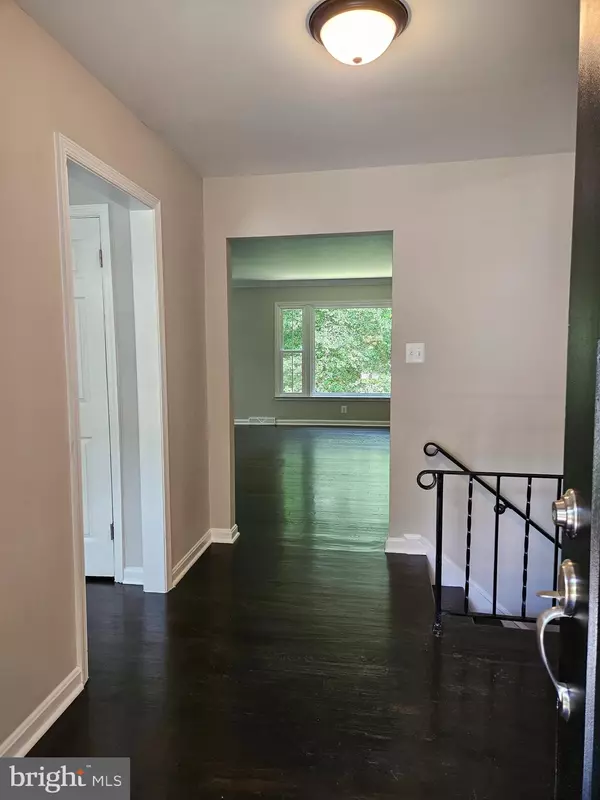$794,000
$789,000
0.6%For more information regarding the value of a property, please contact us for a free consultation.
4639 DENPAT CT Annandale, VA 22003
5 Beds
3 Baths
2,270 SqFt
Key Details
Sold Price $794,000
Property Type Single Family Home
Sub Type Detached
Listing Status Sold
Purchase Type For Sale
Square Footage 2,270 sqft
Price per Sqft $349
Subdivision Willow Woods
MLS Listing ID VAFX2133028
Sold Date 07/10/23
Style Ranch/Rambler
Bedrooms 5
Full Baths 2
Half Baths 1
HOA Fees $6/ann
HOA Y/N Y
Abv Grd Liv Area 1,540
Originating Board BRIGHT
Year Built 1969
Annual Tax Amount $8,841
Tax Year 2023
Lot Size 0.274 Acres
Acres 0.27
Property Description
ALL OFFERS TO BE REVIEWED TODAY 2PM June 19.
RARE UPSCALE FOSTER BROTHERS CLASSIC, AVAILABLE NOW! Top Schools/Woodson! Complete Interior Update! TRANQUIL OASIS MEETS COMMUTER DREAM HOME! Custom 9ft+ Ceilings Main! Proper Chefs Kitchen, Sleek Quartz Counters, State of the Art LG Appliances, Fridge-French Doors, Range Built-in Air Fryer. Real Warm Hardwood Floors Main Level! New Windows! New Driveway! Light Filled Lower Level with 5th Bedroom, Half Bath, Wood Burning Fireplace! Quiet, Friendly Neighborhood with Sidewalks, Next to Community Park, Nature/Running Trails! Walks Out to Backyard with Significant Tree Canopy and Mature Plantings! Easy to I-495/I-395/VRE/Rt. 236/Braddock Rd/Rt. 50/Rt.29/Old Town Fairfax, Dunn-Loring METRO 5 Miles, Minutes to INOVA Hospital! Near All Amenities, Grocery, Fitness, Places of Worship, Restaurants, Shopping, Theater
Location
State VA
County Fairfax
Zoning 121
Rooms
Other Rooms Living Room, Dining Room, Primary Bedroom, Bedroom 2, Bedroom 3, Bedroom 5, Kitchen, Family Room, Basement, Foyer, Breakfast Room, Bedroom 1, Laundry, Bathroom 1, Primary Bathroom, Half Bath
Basement Daylight, Full, Interior Access, Outside Entrance, Poured Concrete, Rear Entrance, Rough Bath Plumb, Walkout Level, Windows
Main Level Bedrooms 4
Interior
Interior Features Ceiling Fan(s), Crown Moldings, Chair Railings, Combination Dining/Living, Dining Area, Entry Level Bedroom, Floor Plan - Traditional, Kitchen - Table Space, Pantry, Primary Bath(s), Recessed Lighting, Stall Shower, Tub Shower, Upgraded Countertops, Wood Floors
Hot Water Natural Gas
Heating Central
Cooling Central A/C, Ceiling Fan(s)
Flooring Hardwood, Laminate Plank, Carpet, Tile/Brick
Fireplaces Number 1
Fireplaces Type Brick, Mantel(s)
Equipment Built-In Microwave, Dishwasher, Disposal, Dryer, Icemaker, Refrigerator, Stainless Steel Appliances, Washer
Fireplace Y
Window Features Replacement,Screens,Vinyl Clad,Bay/Bow
Appliance Built-In Microwave, Dishwasher, Disposal, Dryer, Icemaker, Refrigerator, Stainless Steel Appliances, Washer
Heat Source Natural Gas
Laundry Dryer In Unit, Has Laundry, Washer In Unit
Exterior
Exterior Feature Patio(s)
Garage Spaces 3.0
Water Access N
Accessibility Level Entry - Main, Other
Porch Patio(s)
Total Parking Spaces 3
Garage N
Building
Lot Description Backs to Trees, Cul-de-sac, Landscaping, Rear Yard
Story 2
Foundation Block, Slab
Sewer Public Sewer
Water Public
Architectural Style Ranch/Rambler
Level or Stories 2
Additional Building Above Grade, Below Grade
Structure Type 9'+ Ceilings
New Construction N
Schools
Elementary Schools Wakefield Forest
Middle Schools Frost
High Schools Woodson
School District Fairfax County Public Schools
Others
Senior Community No
Tax ID 0701 15 0011
Ownership Fee Simple
SqFt Source Assessor
Acceptable Financing Cash, Conventional, FHA
Listing Terms Cash, Conventional, FHA
Financing Cash,Conventional,FHA
Special Listing Condition Standard
Read Less
Want to know what your home might be worth? Contact us for a FREE valuation!

Our team is ready to help you sell your home for the highest possible price ASAP

Bought with Jennifer D Young • Keller Williams Chantilly Ventures, LLC

GET MORE INFORMATION





