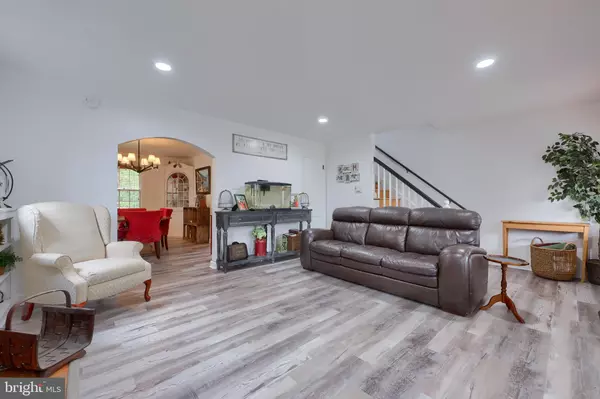$270,000
$267,000
1.1%For more information regarding the value of a property, please contact us for a free consultation.
1247 ELM AVE Lancaster, PA 17603
4 Beds
1 Bath
1,208 SqFt
Key Details
Sold Price $270,000
Property Type Single Family Home
Sub Type Twin/Semi-Detached
Listing Status Sold
Purchase Type For Sale
Square Footage 1,208 sqft
Price per Sqft $223
Subdivision Hamilton Park
MLS Listing ID PALA2034396
Sold Date 07/07/23
Style Traditional
Bedrooms 4
Full Baths 1
HOA Y/N N
Abv Grd Liv Area 1,208
Originating Board BRIGHT
Year Built 1948
Annual Tax Amount $3,558
Tax Year 2022
Lot Size 3,485 Sqft
Acres 0.08
Lot Dimensions 0.00 x 0.00
Property Description
Welcome home to Hamilton Park, one of Lancaster's most desirable neighborhoods that features beautiful tree lined streets and lovely parks all within walking distance. This home has a perfect mix of modern upgrades and classic original charm. You'll love the built in cabinet and bookshelves along with the upgrades that include new lighting throughout, a fully renovated bathroom, and stainless steel appliances. The attic has been transformed into a beautiful home office or fourth bedroom. The basement has been updated with recessed lighting and can be easily completed into a family room or extra living space. There is also a nicely sized yard and patio for entertaining. Close to shopping and just minutes from all that Lancaster City has to offer. Schedule your showing today!
Location
State PA
County Lancaster
Area Lancaster Twp (10534)
Zoning RESIDENTIAL
Direction North
Rooms
Other Rooms Living Room, Dining Room, Kitchen, Laundry
Basement Full, Walkout Stairs, Sump Pump
Interior
Interior Features Attic, Built-Ins, Ceiling Fan(s), Dining Area, Floor Plan - Traditional
Hot Water Electric
Heating Radiant
Cooling None
Flooring Hardwood, Luxury Vinyl Plank
Fireplaces Number 1
Fireplaces Type Wood
Equipment Built-In Microwave, Dryer - Electric, Oven/Range - Electric, Refrigerator, Stainless Steel Appliances, Washer, Water Heater
Fireplace Y
Appliance Built-In Microwave, Dryer - Electric, Oven/Range - Electric, Refrigerator, Stainless Steel Appliances, Washer, Water Heater
Heat Source Oil
Exterior
Utilities Available Electric Available, Sewer Available, Water Available
Water Access N
Roof Type Asphalt
Accessibility Other
Garage N
Building
Story 2
Foundation Slab
Sewer Public Sewer
Water Public
Architectural Style Traditional
Level or Stories 2
Additional Building Above Grade, Below Grade
Structure Type Dry Wall,Plaster Walls
New Construction N
Schools
School District School District Of Lancaster
Others
Pets Allowed Y
Senior Community No
Tax ID 340-64505-0-0000
Ownership Fee Simple
SqFt Source Assessor
Acceptable Financing Cash, Conventional, FHA, VA
Horse Property N
Listing Terms Cash, Conventional, FHA, VA
Financing Cash,Conventional,FHA,VA
Special Listing Condition Standard
Pets Allowed No Pet Restrictions
Read Less
Want to know what your home might be worth? Contact us for a FREE valuation!

Our team is ready to help you sell your home for the highest possible price ASAP

Bought with Tyler Stoltz • Berkshire Hathaway HomeServices Homesale Realty

GET MORE INFORMATION





