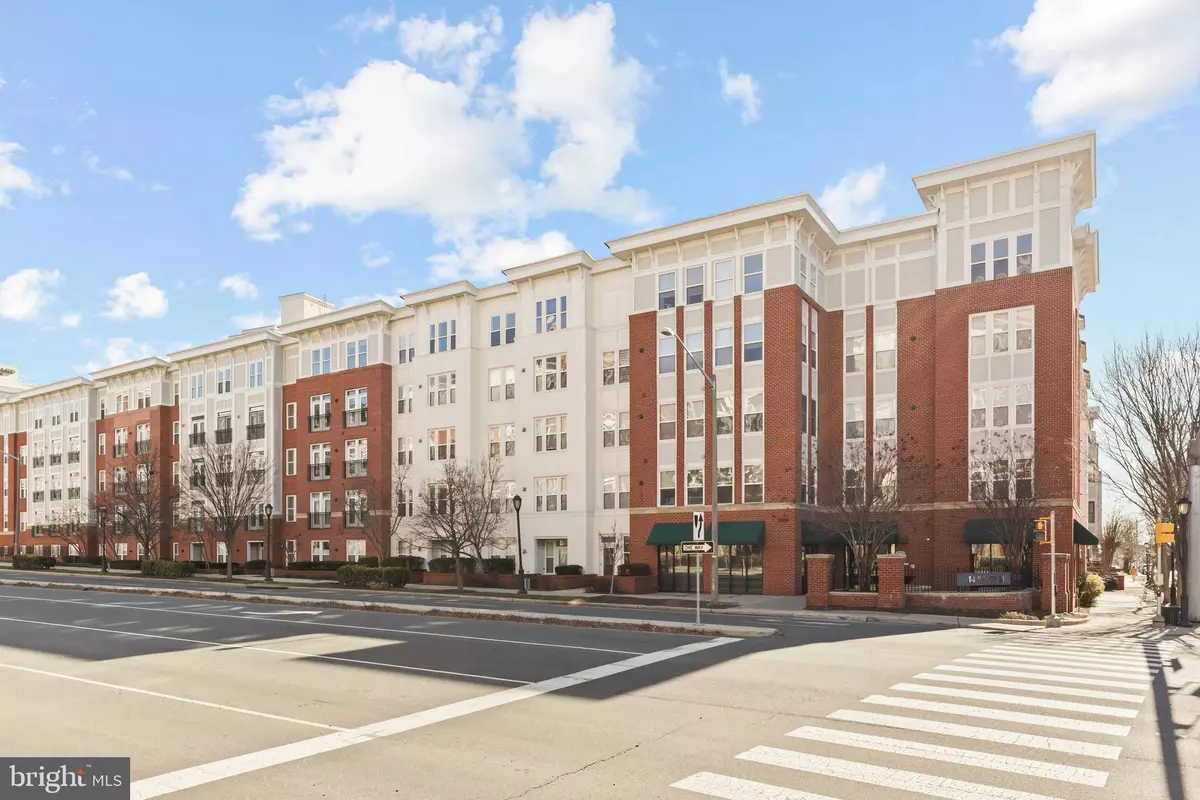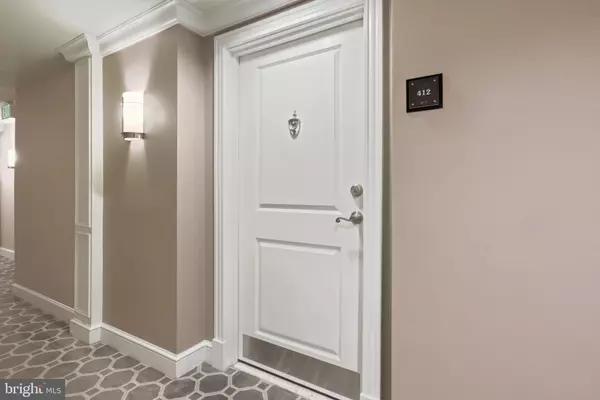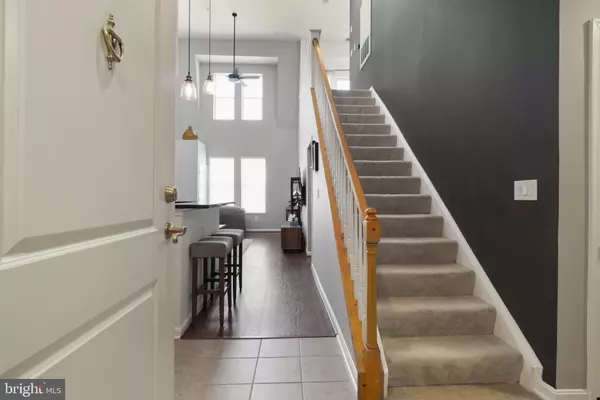$460,000
$475,000
3.2%For more information regarding the value of a property, please contact us for a free consultation.
2655 PROSPERITY AVE #412 Fairfax, VA 22031
2 Beds
2 Baths
1,010 SqFt
Key Details
Sold Price $460,000
Property Type Condo
Sub Type Condo/Co-op
Listing Status Sold
Purchase Type For Sale
Square Footage 1,010 sqft
Price per Sqft $455
Subdivision Halstead At The Metro
MLS Listing ID VAFX2129958
Sold Date 07/06/23
Style Contemporary
Bedrooms 2
Full Baths 2
Condo Fees $512/mo
HOA Y/N N
Abv Grd Liv Area 1,010
Originating Board BRIGHT
Year Built 2005
Annual Tax Amount $5,017
Tax Year 2023
Property Description
Spacious contemporary Condo with loft in sought after Halstead at the Metro. Luminous living room with 2 story ceiling and lots of windows. Make meals and memories in the chef's kitchen with a seated breakfast bar island. Main level primary bedroom with walk in closet and attached full bath. Upstairs find a sunny loft with a full bathroom great for guests or telecommuting. 2 assigned parking spaces in the garage and storage unit (39). Located in the heart of the Mosaic District and boasting resort style amenities, Halstead at the Metro is at the Dunn Loring-Merrifield Metro Station for easy access to Dulles Airport, DC and Maryland. Quick access to Gallows Road, Lee Highway, Arlington Boulevard, Rte 66, and I-495 make this a commuter's dream! Enjoy nearby Mosaic District shopping, dining and entertainment. Don't miss this opportunity!
Location
State VA
County Fairfax
Zoning 350
Rooms
Main Level Bedrooms 1
Interior
Interior Features Ceiling Fan(s), Combination Dining/Living, Dining Area, Entry Level Bedroom, Floor Plan - Open, Kitchen - Island, Kitchen - Table Space, Primary Bath(s), Tub Shower, Upgraded Countertops, Stall Shower
Hot Water Natural Gas
Heating Forced Air
Cooling Central A/C, Ceiling Fan(s)
Equipment Built-In Microwave, Dishwasher, Disposal, Dryer, Exhaust Fan, Icemaker, Microwave, Oven/Range - Gas, Refrigerator, Stainless Steel Appliances, Stove, Washer
Fireplace N
Window Features Double Pane
Appliance Built-In Microwave, Dishwasher, Disposal, Dryer, Exhaust Fan, Icemaker, Microwave, Oven/Range - Gas, Refrigerator, Stainless Steel Appliances, Stove, Washer
Heat Source Natural Gas
Laundry Washer In Unit, Dryer In Unit
Exterior
Parking Features Garage Door Opener, Underground, Inside Access
Garage Spaces 2.0
Parking On Site 2
Amenities Available Basketball Courts, Common Grounds, Community Center, Elevator, Fitness Center, Pool - Outdoor, Billiard Room, Concierge, Party Room
Water Access N
Accessibility Elevator
Total Parking Spaces 2
Garage Y
Building
Story 2
Unit Features Garden 1 - 4 Floors
Sewer Public Sewer
Water Public
Architectural Style Contemporary
Level or Stories 2
Additional Building Above Grade, Below Grade
Structure Type 2 Story Ceilings
New Construction N
Schools
Elementary Schools Shrevewood
Middle Schools Kilmer
High Schools Marshall
School District Fairfax County Public Schools
Others
Pets Allowed Y
HOA Fee Include Common Area Maintenance,Insurance,Lawn Maintenance,Management,Pool(s),Recreation Facility,Reserve Funds,Road Maintenance,Snow Removal,Trash,Alarm System,Health Club,Lawn Care Front,Lawn Care Rear,Lawn Care Side,Parking Fee,Sewer,Water
Senior Community No
Tax ID 0491 29 0412
Ownership Condominium
Security Features Desk in Lobby,Main Entrance Lock,Sprinkler System - Indoor,24 hour security,Monitored,Resident Manager,Security System,Smoke Detector
Special Listing Condition Standard
Pets Allowed Number Limit
Read Less
Want to know what your home might be worth? Contact us for a FREE valuation!

Our team is ready to help you sell your home for the highest possible price ASAP

Bought with Non Member • Non Subscribing Office

GET MORE INFORMATION





