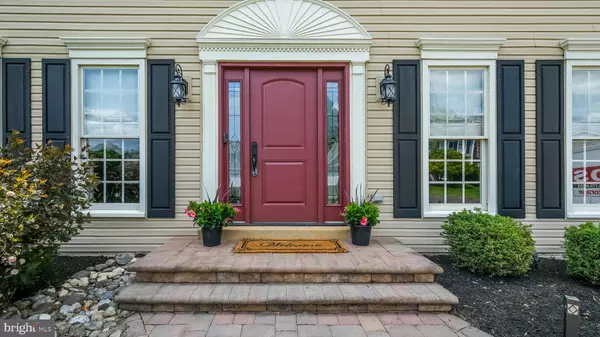$810,000
$815,000
0.6%For more information regarding the value of a property, please contact us for a free consultation.
249 NORSAM DR Langhorne, PA 19047
4 Beds
3 Baths
2,160 SqFt
Key Details
Sold Price $810,000
Property Type Single Family Home
Sub Type Detached
Listing Status Sold
Purchase Type For Sale
Square Footage 2,160 sqft
Price per Sqft $375
Subdivision Laurel Oaks
MLS Listing ID PABU2049726
Sold Date 07/07/23
Style Colonial
Bedrooms 4
Full Baths 2
Half Baths 1
HOA Fees $31/ann
HOA Y/N Y
Abv Grd Liv Area 2,160
Originating Board BRIGHT
Year Built 1990
Annual Tax Amount $9,589
Tax Year 2022
Lot Size 0.357 Acres
Acres 0.36
Lot Dimensions 93.00 x
Property Description
Nestled on a quiet street in Langhorne, this gorgeous Center Hall Colonial is the perfect place to call home! With 4 bedrooms and 2.5 bathrooms spanning 2,160 square feet plus a finished basement, you’ll be sure to find everything you need and more. The inviting family room opens up to the beautiful kitchen with wood cabinets, black counter and appliances with a granite top center island & bar top in addition to a built in planning desk. Wainscoting and crown molding enhance both the living room and formal dining room. The master bedroom features a cathedral ceiling and luxurious en-suite bathroom with two walk-in closets and sumptuous bath with separate shower. Enjoy the peace of the outdoors with a 16x15 screened in porch, deck, and peaceful gardens. This home also offers desirable Neshaminy Schools, new Carrier HVAC High efficiency (2017) and Water Heater (2018), blond hardwood floors, open floor plan, finished basement with storage, and much more!
Location
State PA
County Bucks
Area Middletown Twp (10122)
Zoning R1
Rooms
Other Rooms Living Room, Dining Room, Primary Bedroom, Bedroom 2, Bedroom 3, Bedroom 4, Kitchen, Family Room, Basement, Screened Porch
Basement Full
Interior
Interior Features Primary Bath(s), Kitchen - Island, Butlers Pantry, Ceiling Fan(s), Kitchen - Eat-In
Hot Water Natural Gas
Heating Forced Air
Cooling Central A/C
Flooring Wood, Fully Carpeted
Fireplaces Number 1
Fireplaces Type Brick, Gas/Propane
Equipment Oven - Double, Oven - Self Cleaning, Dishwasher, Disposal
Fireplace Y
Appliance Oven - Double, Oven - Self Cleaning, Dishwasher, Disposal
Heat Source Natural Gas
Laundry Basement
Exterior
Exterior Feature Deck(s)
Parking Features Garage - Front Entry, Garage Door Opener
Garage Spaces 2.0
Utilities Available Cable TV
Water Access N
View Garden/Lawn
Roof Type Shingle
Accessibility None
Porch Deck(s)
Attached Garage 2
Total Parking Spaces 2
Garage Y
Building
Lot Description Front Yard, Rear Yard
Story 2
Foundation Concrete Perimeter
Sewer Public Sewer
Water Public
Architectural Style Colonial
Level or Stories 2
Additional Building Above Grade, Below Grade
New Construction N
Schools
School District Neshaminy
Others
HOA Fee Include Common Area Maintenance
Senior Community No
Tax ID 22-081-375
Ownership Fee Simple
SqFt Source Assessor
Acceptable Financing Conventional, Cash, VA
Listing Terms Conventional, Cash, VA
Financing Conventional,Cash,VA
Special Listing Condition Standard
Read Less
Want to know what your home might be worth? Contact us for a FREE valuation!

Our team is ready to help you sell your home for the highest possible price ASAP

Bought with Jessica McLellan • Keller Williams Real Estate - Newtown

GET MORE INFORMATION





