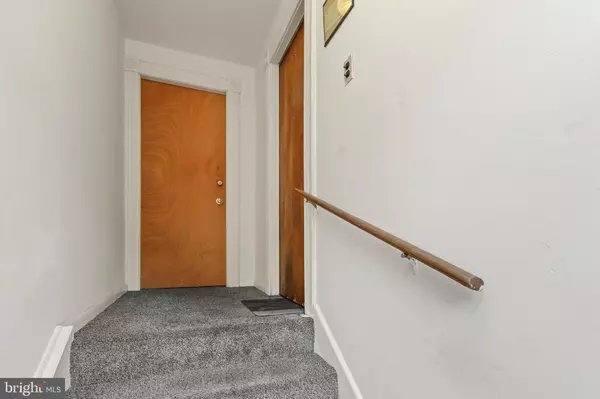$975,000
$990,000
1.5%For more information regarding the value of a property, please contact us for a free consultation.
818 5TH ST NE Washington, DC 20002
5 Beds
4 Baths
2,328 SqFt
Key Details
Sold Price $975,000
Property Type Townhouse
Sub Type Interior Row/Townhouse
Listing Status Sold
Purchase Type For Sale
Square Footage 2,328 sqft
Price per Sqft $418
Subdivision Washington Dc
MLS Listing ID DCDC2095474
Sold Date 07/07/23
Style Colonial,Traditional
Bedrooms 5
Full Baths 2
Half Baths 2
HOA Y/N N
Abv Grd Liv Area 1,830
Originating Board BRIGHT
Year Built 1910
Annual Tax Amount $7,598
Tax Year 2022
Lot Size 1,633 Sqft
Acres 0.04
Property Description
Wow, long time owner ready to finally pass on the stewardship of this Diamond in the rough! Location and Large space, cool Floor Plan with three rear exterior entrances allow many developmental possibilities. Livable but in need of mostly cosmetic upgrades. Steps (7 homes away) to all that H Street Corridor and Street cars have to offer! Great 4 level unit with rear fenced in alley parking for two cars, fenced/gated. One legal address but already two separate units by front doors, electric and gas meters, kitchens and baths. and grand fireplaces ! Upper unit is vacant as a 3 bedroom, 1,5 bath unit with fresh carpeting, ceiling fans and skylights. Top Floor largest bedroom has sliding door out to 4th Floor Jujliette Balcony Overlook. Seems there is potential for a roof deck, as neighboring properties have them, Delightful back yard area fenced, large shade tree and privacy fences. Lower unit is occupied and offers 2 bedrooms, 1.5 baths, fireplace. Each unit has separate Gas forced air furnace and electric central air. Flat roof done 12/18 $14,000+ receipt in Documents Link, upper HVAC Bryant circa 2013. Some additional photos available for serious inquiries. Buyer responsible for research and permits as to what is viable
Location
State DC
County Washington
Zoning UNK
Rooms
Basement Daylight, Partial
Main Level Bedrooms 2
Interior
Interior Features 2nd Kitchen, Dining Area, Carpet, Ceiling Fan(s), Floor Plan - Traditional, Formal/Separate Dining Room, Kitchen - Table Space, Skylight(s)
Hot Water Natural Gas
Heating Forced Air
Cooling Central A/C
Flooring Carpet
Fireplaces Number 2
Furnishings No
Fireplace Y
Heat Source Natural Gas
Exterior
Fence Fully
Utilities Available Natural Gas Available, Water Available, Sewer Available, Electric Available
Water Access N
Roof Type Unknown,Asphalt,Flat
Accessibility None
Garage N
Building
Story 4
Foundation Other
Sewer Public Sewer
Water Public
Architectural Style Colonial, Traditional
Level or Stories 4
Additional Building Above Grade, Below Grade
New Construction N
Schools
School District District Of Columbia Public Schools
Others
Senior Community No
Tax ID 0808//0043
Ownership Fee Simple
SqFt Source Assessor
Acceptable Financing Conventional, Cash
Horse Property N
Listing Terms Conventional, Cash
Financing Conventional,Cash
Special Listing Condition Standard
Read Less
Want to know what your home might be worth? Contact us for a FREE valuation!

Our team is ready to help you sell your home for the highest possible price ASAP

Bought with Annette M Wagner • Centurion Properties

GET MORE INFORMATION





