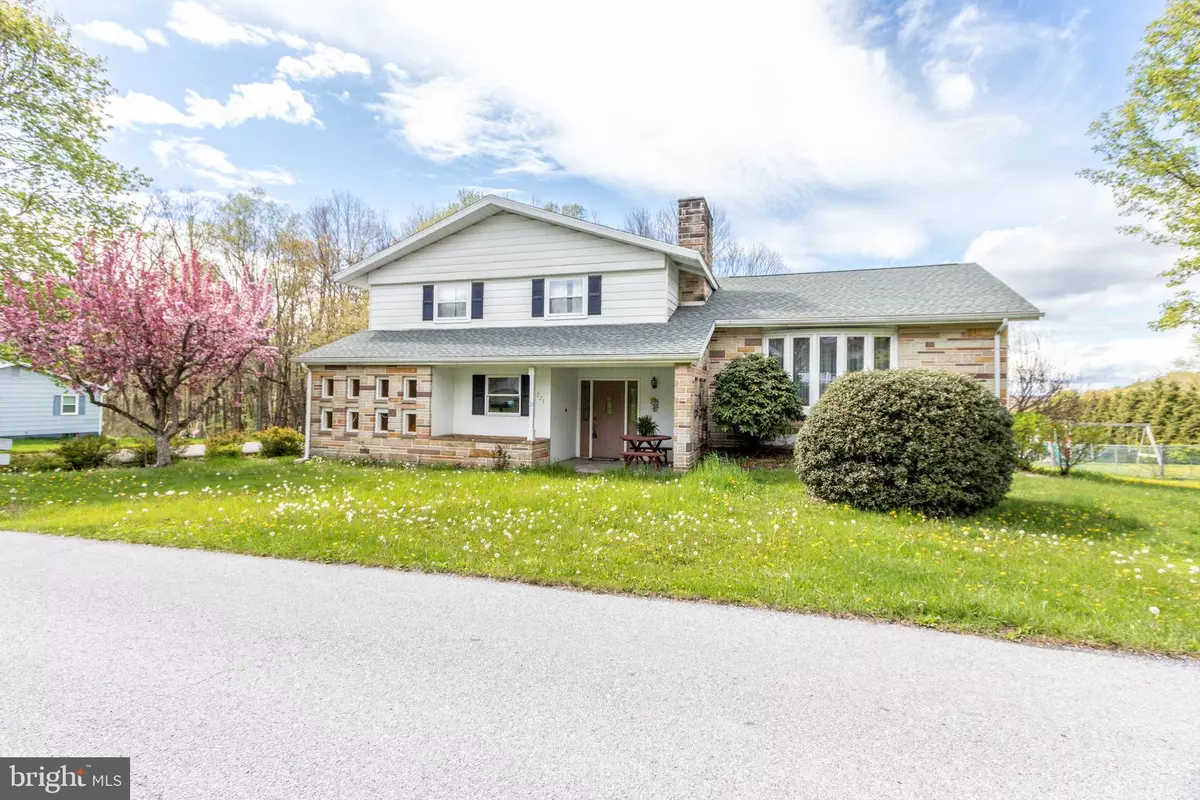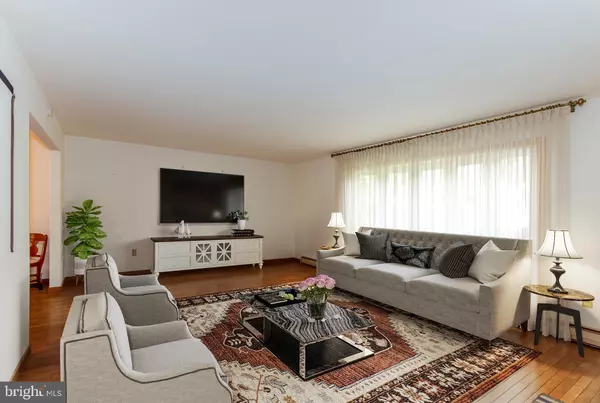$225,000
$239,000
5.9%For more information regarding the value of a property, please contact us for a free consultation.
221 KATHY ST Philipsburg, PA 16866
3 Beds
2 Baths
2,873 SqFt
Key Details
Sold Price $225,000
Property Type Single Family Home
Sub Type Detached
Listing Status Sold
Purchase Type For Sale
Square Footage 2,873 sqft
Price per Sqft $78
Subdivision Sunset Acres
MLS Listing ID PACE2506144
Sold Date 07/07/23
Style Split Level
Bedrooms 3
Full Baths 2
HOA Y/N N
Abv Grd Liv Area 2,201
Originating Board BRIGHT
Year Built 1974
Annual Tax Amount $3,288
Tax Year 2023
Lot Size 0.350 Acres
Acres 0.35
Property Description
Be prepared to look into the future and see yourself living in this mid-century split level located in the quiet neighborhood of Sunset Acres in the quaint community of Philipsburg. The slate entry has an amazing staircase that sets the tone for this home. Large living room with hardwood floors and woodburning fireplace, plus large bay window that provides tons of natural light. Adjoining formal dining with hardwoods and slider to the cozy rear deck that had recent new floor boards installed. Eat-in kitchen with stainless stove and refrigerator. The main floor features nice size family room perfect for family game night or crafts, plus a half bath. The lower level with new epoxy flooring also provide a great space for a rec room, home gym or play room. Three generous bedrooms upstairs with a full bath and the primary has it's own bath and dressing area as well. The main components have been updated with a new roof and new hot water furnace. Make this home yours today and add your personal touches to turn it into everything it can be!
Location
State PA
County Centre
Area Rush Twp (16405)
Zoning R
Rooms
Other Rooms Living Room, Dining Room, Primary Bedroom, Kitchen, Family Room, Foyer, Recreation Room, Full Bath, Half Bath, Additional Bedroom
Basement Partial, Unfinished
Interior
Interior Features Kitchen - Eat-In
Hot Water Electric
Heating Hot Water
Cooling None
Flooring Hardwood
Fireplaces Number 1
Fireplaces Type Wood
Equipment Oven/Range - Electric, Refrigerator, Washer, Dryer
Fireplace Y
Appliance Oven/Range - Electric, Refrigerator, Washer, Dryer
Heat Source Coal, Oil
Exterior
Exterior Feature Patio(s), Porch(es)
Parking Features Garage Door Opener, Garage - Side Entry
Garage Spaces 2.0
Water Access N
Roof Type Shingle
Street Surface Paved
Accessibility None
Porch Patio(s), Porch(es)
Attached Garage 2
Total Parking Spaces 2
Garage Y
Building
Story 3
Foundation Block
Sewer Public Sewer
Water Public
Architectural Style Split Level
Level or Stories 3
Additional Building Above Grade, Below Grade
New Construction N
Schools
School District Philipsburg-Osceola Area
Others
Senior Community No
Tax ID 05-034-,062-,0000-
Ownership Fee Simple
SqFt Source Estimated
Acceptable Financing Cash, Conventional, FHA, PHFA, Rural Development, VA, USDA
Listing Terms Cash, Conventional, FHA, PHFA, Rural Development, VA, USDA
Financing Cash,Conventional,FHA,PHFA,Rural Development,VA,USDA
Special Listing Condition Standard
Read Less
Want to know what your home might be worth? Contact us for a FREE valuation!

Our team is ready to help you sell your home for the highest possible price ASAP

Bought with Matt Barr • Kissinger, Bigatel & Brower
GET MORE INFORMATION





