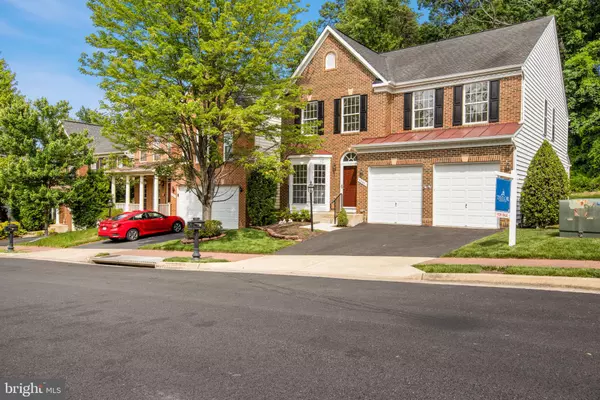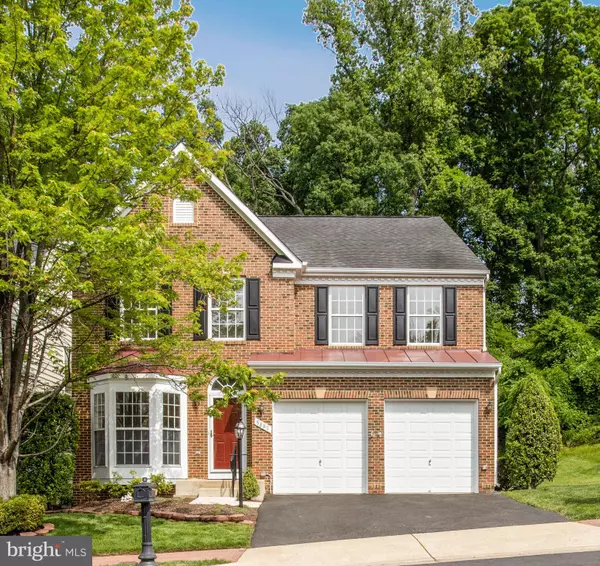$810,000
$789,000
2.7%For more information regarding the value of a property, please contact us for a free consultation.
9887 E HILL DR Lorton, VA 22079
4 Beds
4 Baths
3,400 SqFt
Key Details
Sold Price $810,000
Property Type Single Family Home
Sub Type Detached
Listing Status Sold
Purchase Type For Sale
Square Footage 3,400 sqft
Price per Sqft $238
Subdivision East Hill
MLS Listing ID VAFX2125948
Sold Date 07/07/23
Style Colonial
Bedrooms 4
Full Baths 3
Half Baths 1
HOA Fees $107/mo
HOA Y/N Y
Abv Grd Liv Area 3,400
Originating Board BRIGHT
Year Built 2004
Annual Tax Amount $8,456
Tax Year 2023
Lot Size 3,923 Sqft
Acres 0.09
Property Description
OFFER DEADLINE: Sunday June 4th 6PM. Please send your best & highest offer before the deadline.
Welcome to this meticulously maintained 4 bedroom 3 1/2 bath Colonial located in the sought after East Hill neighborhood of Lorton. This home boasts gleaming hardwood flooring, crown molding, stainless steel appliances, built-in microwave, brand new carpet on 2nd floor and basement level and an elevator. The main level features eat in kitchen with gas cooking, granite countertops, and dining space. Kitchen opens to family room with a magnificent fireplace. Gather in a large separate formal dining room with large windows. The freshly painted and newly carpeted upper level has four bedrooms including a primary suite with vaulted ceiling, two walk-in closets, a large private ensuite bathroom. Three more spacious rooms for use as bedrooms, sitting room or a home office. A sizable laundry room with a closet and extra space is conveniently located at the upper level hallway. Retreat to a fully finished lower level with a full bath and a large space that can be a rec room, gym or a work space or combined. A bonus room is also located at the lower level for use as a home office or an exercise space which was being used as a guest bedroom. There are two other rooms, a separate utility room and a storage room. This house is the end of the row of houses and enjoys access to the large very well maintained side yard.
Location
State VA
County Fairfax
Zoning 305
Rooms
Other Rooms Living Room, Kitchen, Family Room, Den, Breakfast Room, Laundry, Office
Basement Fully Finished, Interior Access
Interior
Interior Features Ceiling Fan(s), Crown Moldings, Elevator, Recessed Lighting, Store/Office, Walk-in Closet(s), Wood Floors
Hot Water Natural Gas
Heating Central, Forced Air
Cooling Central A/C
Flooring Wood, Carpet, Ceramic Tile, Vinyl
Fireplaces Number 1
Equipment Built-In Microwave, Cooktop, Cooktop - Down Draft, Dishwasher, Disposal, Dryer, Oven - Double, Refrigerator, Washer
Fireplace Y
Window Features Double Pane,Bay/Bow
Appliance Built-In Microwave, Cooktop, Cooktop - Down Draft, Dishwasher, Disposal, Dryer, Oven - Double, Refrigerator, Washer
Heat Source Natural Gas
Laundry Upper Floor
Exterior
Parking Features Inside Access, Built In
Garage Spaces 2.0
Utilities Available Natural Gas Available, Electric Available
Water Access N
Accessibility Elevator
Attached Garage 2
Total Parking Spaces 2
Garage Y
Building
Story 3
Foundation Slab
Sewer Public Sewer
Water Public
Architectural Style Colonial
Level or Stories 3
Additional Building Above Grade, Below Grade
Structure Type Dry Wall
New Construction N
Schools
School District Fairfax County Public Schools
Others
Senior Community No
Tax ID 1132 08 0005
Ownership Fee Simple
SqFt Source Assessor
Special Listing Condition Standard
Read Less
Want to know what your home might be worth? Contact us for a FREE valuation!

Our team is ready to help you sell your home for the highest possible price ASAP

Bought with Waleola M Duyile • CROWN HOMES REALTY LLC
GET MORE INFORMATION





