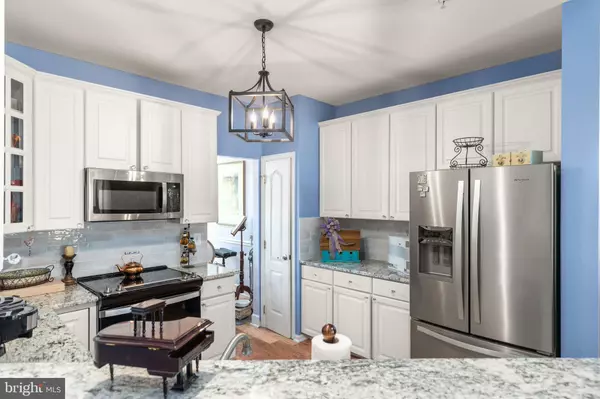$360,000
$355,000
1.4%For more information regarding the value of a property, please contact us for a free consultation.
669 KIRKCALDY WAY Abingdon, MD 21009
3 Beds
3 Baths
2,100 SqFt
Key Details
Sold Price $360,000
Property Type Townhouse
Sub Type Interior Row/Townhouse
Listing Status Sold
Purchase Type For Sale
Square Footage 2,100 sqft
Price per Sqft $171
Subdivision Monmouth Meadows
MLS Listing ID MDHR2022068
Sold Date 07/06/23
Style Colonial
Bedrooms 3
Full Baths 2
Half Baths 1
HOA Fees $49/mo
HOA Y/N Y
Abv Grd Liv Area 1,400
Originating Board BRIGHT
Year Built 2002
Annual Tax Amount $2,427
Tax Year 2022
Lot Size 2,062 Sqft
Acres 0.05
Property Description
You will not want to miss 669 Kirkaldy Way in Abingdon Md!
The owners attention to detail has made this an absolutely stunning home.
The Main Level features fresh paint, new hardwood floors, 6" baseboards in dining room and hallway. The front door has been replaced as well.
The kitchen has new flooring, new stove, light fixture and hardware. The beautiful 42" cabinetry is accented by a gorgeous new tile backsplash and granite counters. All other appliances were replaced in 2020.
Upstairs, there is new carpet in the hall., and a new toilet in primary bathroom. The spacious primary bedroom features cathedral ceilings, spacious walk in closet and attached master bathroom with a new toilet.
The sunroom off of the main floor family room has gorgeous hardwood and a new french door to the back yard and deck. Outside the deck welcomes you to the landscaped back yard featuring a Stone patio (2022) and a new board and Batten privacy fence.
The basement features new wall to wall carpet, new washer and dryer . There is also a new sump pump.
The roof, hot water heater and HVAC were replaced in 2017/2018.
The Monmouth Meadows Communtiy is conveniently located near Shopping, Restaurants, I95 , Bel Air and Baltimore. There is a spacious community center and outdoor community pool available .
Location
State MD
County Harford
Zoning R3COS
Rooms
Other Rooms Dining Room, Primary Bedroom, Bedroom 2, Bedroom 3, Kitchen, Breakfast Room, Sun/Florida Room, Great Room, Laundry, Office, Bathroom 1, Bathroom 2, Half Bath
Basement Other
Interior
Interior Features Attic, Breakfast Area, Carpet, Ceiling Fan(s), Chair Railings, Crown Moldings, Dining Area, Floor Plan - Traditional, Formal/Separate Dining Room, Pantry, Recessed Lighting, Sprinkler System, Tub Shower, Walk-in Closet(s), Window Treatments, Wood Floors
Hot Water Natural Gas, 60+ Gallon Tank
Heating Forced Air
Cooling Ceiling Fan(s)
Flooring Hardwood, Ceramic Tile, Wood
Equipment Built-In Microwave, Dishwasher, Disposal, Dryer - Electric, Dryer - Front Loading, Exhaust Fan, Icemaker, Oven/Range - Electric, Refrigerator, Stainless Steel Appliances, Washer, Water Heater
Fireplace N
Window Features Double Hung,Screens
Appliance Built-In Microwave, Dishwasher, Disposal, Dryer - Electric, Dryer - Front Loading, Exhaust Fan, Icemaker, Oven/Range - Electric, Refrigerator, Stainless Steel Appliances, Washer, Water Heater
Heat Source Natural Gas
Laundry Basement
Exterior
Exterior Feature Deck(s)
Parking On Site 2
Fence Wood, Fully, Privacy, Rear
Utilities Available Cable TV, Phone, Under Ground
Amenities Available Common Grounds, Community Center, Pool Mem Avail, Pool - Outdoor, Tot Lots/Playground
Water Access N
View Street
Roof Type Asphalt
Street Surface Black Top
Accessibility None
Porch Deck(s)
Road Frontage City/County
Garage N
Building
Lot Description Level
Story 3
Foundation Other
Sewer Public Sewer
Water Public
Architectural Style Colonial
Level or Stories 3
Additional Building Above Grade, Below Grade
Structure Type Dry Wall,9'+ Ceilings
New Construction N
Schools
Elementary Schools Abingdon
Middle Schools Bel Air
High Schools Bel Air
School District Harford County Public Schools
Others
Pets Allowed Y
HOA Fee Include Common Area Maintenance,Trash
Senior Community No
Tax ID 1301331981
Ownership Fee Simple
SqFt Source Assessor
Security Features Exterior Cameras,Smoke Detector
Acceptable Financing FHA, Cash, Conventional, VA
Horse Property N
Listing Terms FHA, Cash, Conventional, VA
Financing FHA,Cash,Conventional,VA
Special Listing Condition Standard
Pets Allowed No Pet Restrictions
Read Less
Want to know what your home might be worth? Contact us for a FREE valuation!

Our team is ready to help you sell your home for the highest possible price ASAP

Bought with Cara Slagle • Coldwell Banker Realty

GET MORE INFORMATION





