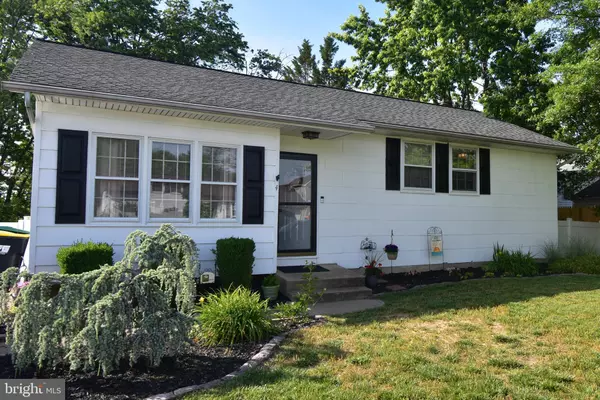$287,500
$274,900
4.6%For more information regarding the value of a property, please contact us for a free consultation.
4 E RUTHERFORD DR Newark, DE 19713
3 Beds
1 Bath
975 SqFt
Key Details
Sold Price $287,500
Property Type Single Family Home
Sub Type Detached
Listing Status Sold
Purchase Type For Sale
Square Footage 975 sqft
Price per Sqft $294
Subdivision Rutherford
MLS Listing ID DENC2043208
Sold Date 07/06/23
Style Ranch/Rambler
Bedrooms 3
Full Baths 1
HOA Fees $1/ann
HOA Y/N Y
Abv Grd Liv Area 975
Originating Board BRIGHT
Year Built 1967
Annual Tax Amount $1,901
Tax Year 2022
Lot Size 7,841 Sqft
Acres 0.18
Lot Dimensions 70.00 x 110.00
Property Description
Location, Location, Location! This 3 bedroom 1 bath ranch is conveniently located just minutes from the Christiana Hospital, the Christiana Mall and only 5 miles from the University of Delaware's Main Campus. Situated in a prime location for commuters too, close to most major roadways (1-95, DE-273, DE-1, DE-72, 1-295, 1-495). The home boasts hardwood floors on the main level, eat in kitchen and a comfortable family room. There is ample storage throughout the home. The basement even has walkout Bilco doors.
The large back yard features a spacious brand new deck perfect for entertaining. There is also an oversized shed with power service that could be used as a work shop and is perfect for storage. All APPLIANCES IN AS IS CONDITION.
Location
State DE
County New Castle
Area Newark/Glasgow (30905)
Zoning NC6.5
Rooms
Other Rooms Bedroom 1, Bathroom 2, Bathroom 3
Basement Full
Main Level Bedrooms 3
Interior
Hot Water Natural Gas
Heating Central
Cooling Central A/C
Fireplaces Number 1
Heat Source Natural Gas
Exterior
Water Access N
Accessibility None
Garage N
Building
Story 1
Foundation Block
Sewer Public Sewer
Water Public
Architectural Style Ranch/Rambler
Level or Stories 1
Additional Building Above Grade, Below Grade
New Construction N
Schools
School District Christina
Others
Senior Community No
Tax ID 09-017.40-077
Ownership Fee Simple
SqFt Source Assessor
Acceptable Financing Conventional, FHA, VA
Listing Terms Conventional, FHA, VA
Financing Conventional,FHA,VA
Special Listing Condition Standard
Read Less
Want to know what your home might be worth? Contact us for a FREE valuation!

Our team is ready to help you sell your home for the highest possible price ASAP

Bought with Karen A Freebery • EXP Realty, LLC

GET MORE INFORMATION





