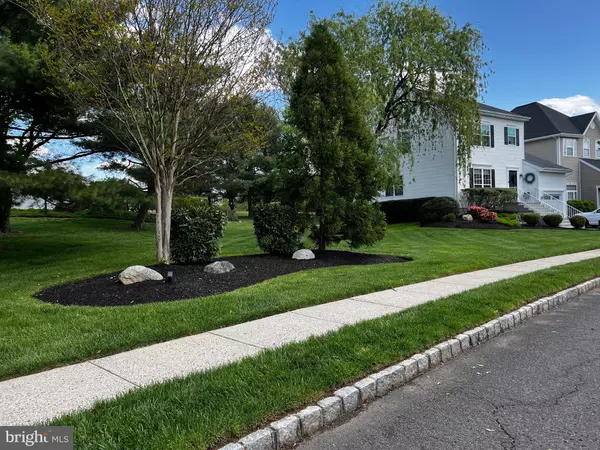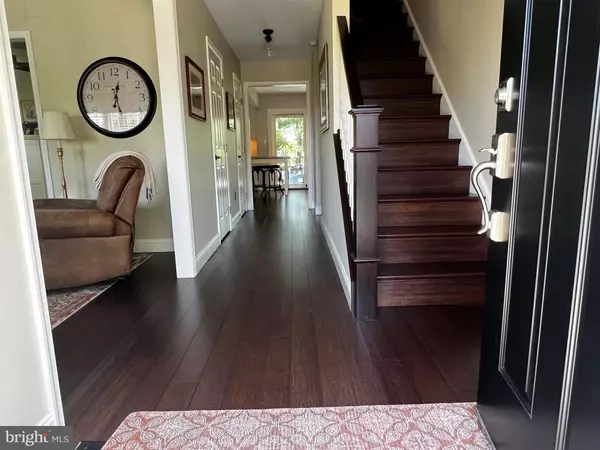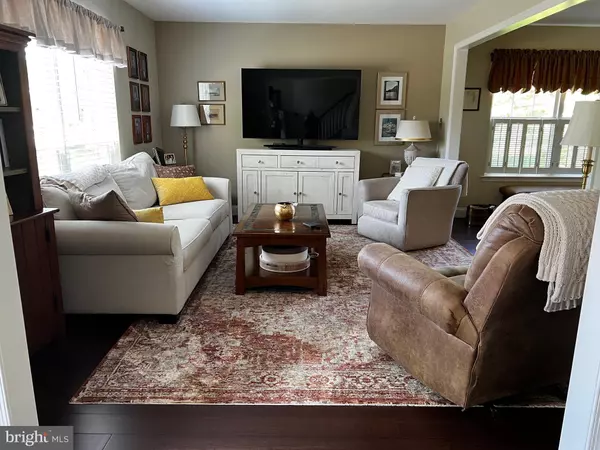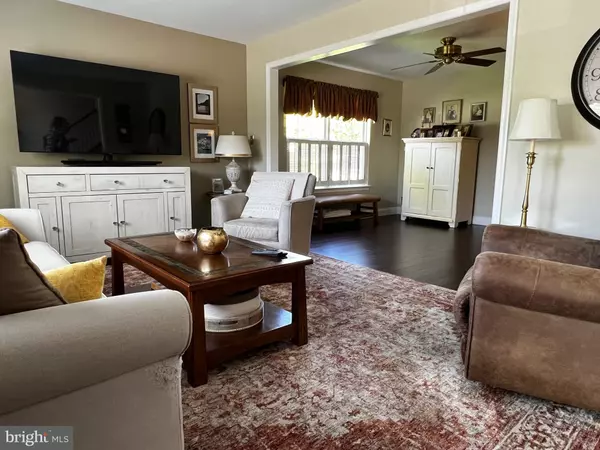$580,000
$539,900
7.4%For more information regarding the value of a property, please contact us for a free consultation.
124 ARROWHEAD DR Burlington, NJ 08016
4 Beds
3 Baths
2,817 SqFt
Key Details
Sold Price $580,000
Property Type Single Family Home
Sub Type Detached
Listing Status Sold
Purchase Type For Sale
Square Footage 2,817 sqft
Price per Sqft $205
Subdivision Santa Fe
MLS Listing ID NJBL2045236
Sold Date 07/05/23
Style Colonial
Bedrooms 4
Full Baths 2
Half Baths 1
HOA Y/N N
Abv Grd Liv Area 1,817
Originating Board BRIGHT
Year Built 1997
Annual Tax Amount $8,924
Tax Year 2022
Lot Size 0.873 Acres
Acres 0.87
Lot Dimensions 0.00 x 0.00
Property Description
Situated on the largest lot in the Sante Fe development.... over 3/4 of an acre, backing to farmland! This 4 bedroom, 2 1/2 bath home shows like a model! You'll find hardwood floors throughout the first & second floors, New bathrooms with tile floors, Full Finished carpeted English Basement with recessed lights and a wet bar! New custom Kitchen with stainless steel appliances, recessed lights, and built-in cabinetry (featuring wine and beverage refrigerators). From the Kitchen you can access the newly remodeled Laundry room, complete with built in cabinetry, washer & dryer, and a window! The Master bedroom is all redone and features a walk-in closet and a large, custom bathroom.
New HVAC (2019), New Roof (2017), New 2 tier Deck/patio. Some windows have been replaced too! Gas Fireplace, 200 amp Electric Panel. The Attached Garage offers cabinet/counter, remote door opener, and a refrigerator. Enjoy summers and entertaining at your own private pool! There is a one car Detached Garage, and a pool shed too (all pool equipment is included)! 1 Year Home Warranty included too! Buyers must be pre-qualified or pre-approved prior to showing. Suggested 'day before' notice for appointments as Seller's work from home.
Location
State NJ
County Burlington
Area Burlington Twp (20306)
Zoning R-20
Rooms
Basement English, Fully Finished
Main Level Bedrooms 4
Interior
Interior Features Built-Ins, Ceiling Fan(s), Kitchen - Eat-In, Recessed Lighting, Wood Floors
Hot Water Natural Gas
Heating Forced Air
Cooling Central A/C
Fireplaces Number 1
Fireplaces Type Gas/Propane
Equipment Dishwasher, Dryer, Extra Refrigerator/Freezer, Microwave, Oven/Range - Gas, Refrigerator, Stainless Steel Appliances, Washer
Fireplace Y
Appliance Dishwasher, Dryer, Extra Refrigerator/Freezer, Microwave, Oven/Range - Gas, Refrigerator, Stainless Steel Appliances, Washer
Heat Source Natural Gas
Laundry Main Floor
Exterior
Exterior Feature Deck(s), Patio(s)
Parking Features Built In, Garage Door Opener
Garage Spaces 3.0
Pool In Ground
Water Access N
Accessibility None
Porch Deck(s), Patio(s)
Attached Garage 1
Total Parking Spaces 3
Garage Y
Building
Story 2
Foundation Concrete Perimeter
Sewer Public Sewer
Water Public
Architectural Style Colonial
Level or Stories 2
Additional Building Above Grade, Below Grade
New Construction N
Schools
Elementary Schools Fountain Woods E.S.
Middle Schools Springside M.S.
High Schools Burlington Township H.S.
School District Burlington Township
Others
Senior Community No
Tax ID 06-00142 11-00007
Ownership Fee Simple
SqFt Source Assessor
Acceptable Financing Cash, Conventional, FHA, VA
Listing Terms Cash, Conventional, FHA, VA
Financing Cash,Conventional,FHA,VA
Special Listing Condition Standard
Read Less
Want to know what your home might be worth? Contact us for a FREE valuation!

Our team is ready to help you sell your home for the highest possible price ASAP

Bought with Monica Clauss • Keller Williams Real Estate-Langhorne

GET MORE INFORMATION





