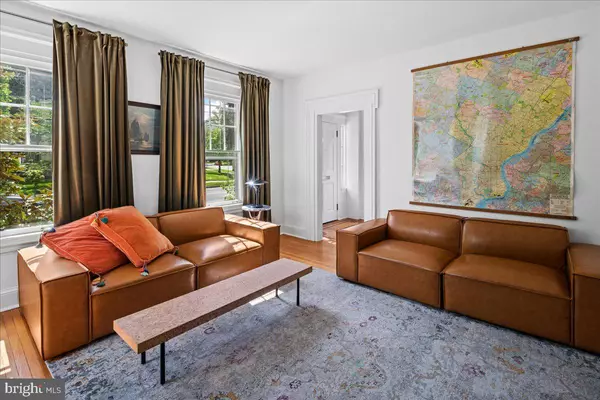$460,000
$385,000
19.5%For more information regarding the value of a property, please contact us for a free consultation.
356 S MAIN ST Hightstown, NJ 08520
3 Beds
2 Baths
1,584 SqFt
Key Details
Sold Price $460,000
Property Type Single Family Home
Sub Type Detached
Listing Status Sold
Purchase Type For Sale
Square Footage 1,584 sqft
Price per Sqft $290
Subdivision None Available
MLS Listing ID NJME2029700
Sold Date 07/06/23
Style Farmhouse/National Folk
Bedrooms 3
Full Baths 1
Half Baths 1
HOA Y/N N
Abv Grd Liv Area 1,584
Originating Board BRIGHT
Year Built 1850
Annual Tax Amount $11,234
Tax Year 2022
Lot Size 0.260 Acres
Acres 0.26
Lot Dimensions 50.00 x 227.00
Property Description
To own the Mary Norton House is to own a treasured piece of Hightstown history. Ideally located opposite the famed Peddie School, this circa 1850's home is warm and inviting, as it was for Clara Barton when she visited in 1863 while collecting supplies and raising money for the care of civil war soldiers. Through the years, Mary Norton “a woman of high mental attainment” entertained cultured and well-read guests. It is only fitting that this home's built-in bookcases and corner cabinets remain to showcase these pursuits. The current owners have maintained the home's vintage interior, refinishing the inlaid oak floors on the first floor and the pine floors on the second. High ceilings in the front parlor and a working fireplace make for wonderfully cozy gatherings while the second parlor would house a piano just beautifully. At the back of the house is a generous dining room that overlooks the very deep backyard. The adjacent kitchen was recently remodeled to feature period appropriate, to the ceiling cabinetry and modern appliances. Step out the back door to the cottage garden and enjoy the rewards of a simple harvest. Upstairs are three sunny bedrooms and the hall bathroom, tiled in striking black and white with subway tiles in the bathtub surround. The shared driveway leads to plenty of parking behind the house with additional parking on the street. Write the next chapter of this storied home as you become it's most recent steward! *One year AHS home warranty included for buyers*
Location
State NJ
County Mercer
Area Hightstown Boro (21104)
Zoning R-3
Rooms
Other Rooms Living Room, Dining Room, Primary Bedroom, Bedroom 2, Bedroom 3, Kitchen, Family Room, Primary Bathroom, Half Bath
Basement Unfinished
Interior
Hot Water Natural Gas
Heating Radiator
Cooling None
Flooring Hardwood
Heat Source Natural Gas
Exterior
Exterior Feature Patio(s)
Utilities Available Cable TV, Cable TV Available
Water Access N
Accessibility None
Porch Patio(s)
Garage N
Building
Story 2
Foundation Stone
Sewer Public Sewer
Water Public
Architectural Style Farmhouse/National Folk
Level or Stories 2
Additional Building Above Grade, Below Grade
New Construction N
Schools
High Schools Hightstown H.S.
School District East Windsor Regional Schools
Others
Senior Community No
Tax ID 04-00055-00021
Ownership Fee Simple
SqFt Source Estimated
Special Listing Condition Standard
Read Less
Want to know what your home might be worth? Contact us for a FREE valuation!

Our team is ready to help you sell your home for the highest possible price ASAP

Bought with Nicholas Trubilla IV • RE/MAX Diamond Realtors
GET MORE INFORMATION





