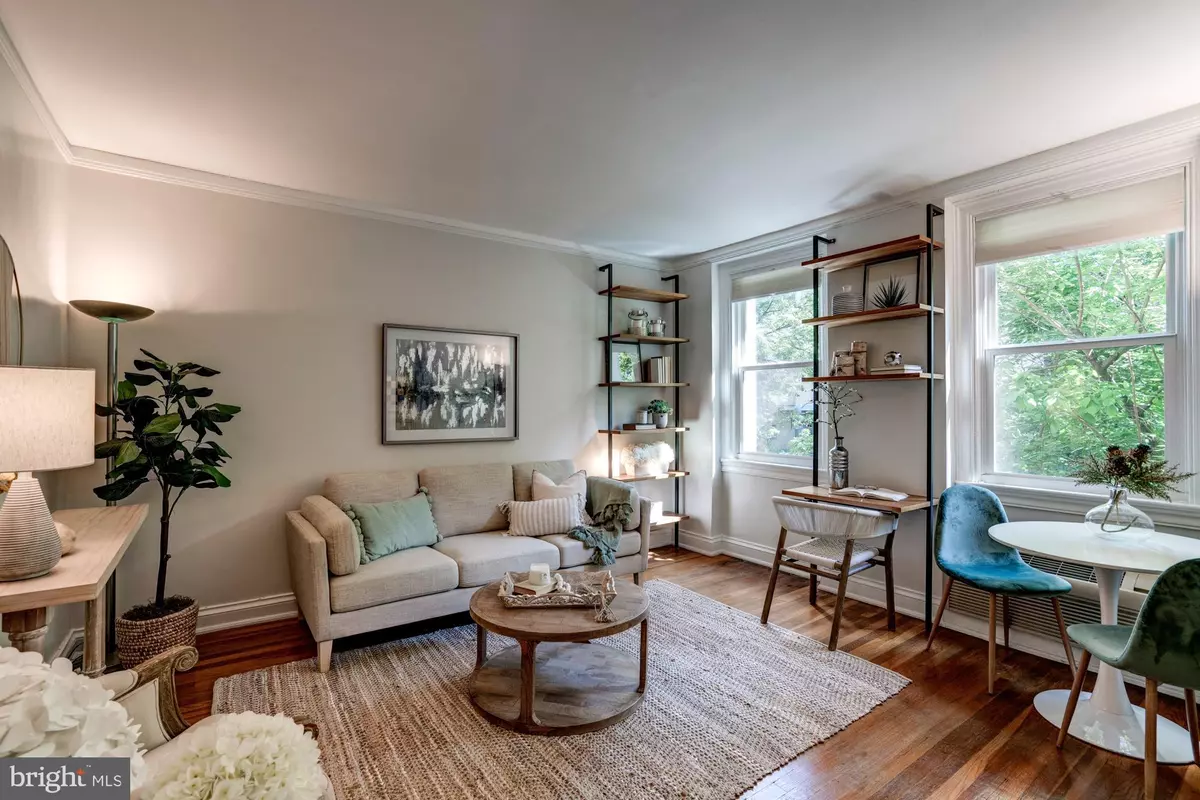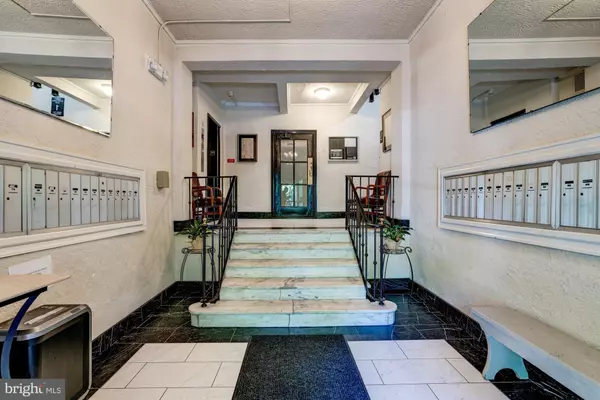$349,500
$349,500
For more information regarding the value of a property, please contact us for a free consultation.
2801 ADAMS MILL RD NW #113 Washington, DC 20009
1 Bed
1 Bath
650 SqFt
Key Details
Sold Price $349,500
Property Type Condo
Sub Type Condo/Co-op
Listing Status Sold
Purchase Type For Sale
Square Footage 650 sqft
Price per Sqft $537
Subdivision Adams Morgan
MLS Listing ID DCDC2096002
Sold Date 07/05/23
Style Beaux Arts
Bedrooms 1
Full Baths 1
Condo Fees $570/mo
HOA Y/N N
Abv Grd Liv Area 650
Originating Board BRIGHT
Year Built 1926
Tax Year 2021
Property Description
Welcome to this boutique residence in the desirable Clydesdale Cooperative, just steps away from lively, friendly and walkable Adams Morgan. Perched one floor above street level, this charming and renovated unit is truly move-in ready. This established co-op building is designed in the beautiful Beaux-Arts style and loaded with special features. It has warm hardwood floors throughout, extensive natural light with large windows in every room, an efficiently designed galley kitchen with a warm wood countertop and white cabinetry -- and a spacious bedroom with ample closet space and private en-suite bathroom. The main living area is large enough for a dedicated work zone, dining area and an inviting living room. The unit has recently undergone numerous upgrades, including top-of-the-line windows, new kitchen appliances and a fresh coat of paint. One on-site storage unit does accompany the unit.
Conveniently located across from the leafy and green Rock Creek park trails, dog park and the National Zoo with easy access to everything that Adams Morgan has to offer: world-class restaurants, shops, weekend farmer's market, sidewalk cafes, and live music, theatre and comedy. There's an array of mass transit options -- from the walkable Woodley Park Metro, Adams Morgan bus hub, the Yellow/Green Metro lines within reach.
Pets are welcome in the building with no restrictions on size or breed, with a luxurious dog park nearby. The presence of on-site staff ensures efficient management of common areas and package deliveries. Optional amenities such as a dedicated bike parking space and additional storage (for a modest fee) further enhance convenience. Welcome Home!
Location
State DC
County Washington
Zoning RESIDENTIAL
Direction East
Rooms
Other Rooms Foyer
Main Level Bedrooms 1
Interior
Interior Features Kitchen - Galley, Breakfast Area, Built-Ins, Crown Moldings, Elevator, Floor Plan - Traditional
Hot Water Natural Gas
Heating Heat Pump(s)
Cooling Heat Pump(s)
Flooring Hardwood
Equipment Dishwasher, Disposal, Oven/Range - Gas, Refrigerator, Stove
Fireplace N
Appliance Dishwasher, Disposal, Oven/Range - Gas, Refrigerator, Stove
Heat Source Electric
Laundry Common
Exterior
Amenities Available Extra Storage
Water Access N
Accessibility None
Garage N
Building
Story 1
Unit Features Garden 1 - 4 Floors
Sewer Public Sewer
Water Public
Architectural Style Beaux Arts
Level or Stories 1
Additional Building Above Grade, Below Grade
New Construction N
Schools
Elementary Schools Oyster-Adams Bilingual School
Middle Schools Oyster-Adams Bilingual School
High Schools Jackson-Reed
School District District Of Columbia Public Schools
Others
Pets Allowed Y
HOA Fee Include Water,Taxes,Management,Ext Bldg Maint,Reserve Funds,Snow Removal,Custodial Services Maintenance,Common Area Maintenance
Senior Community No
Tax ID 2585//0810
Ownership Cooperative
Security Features Main Entrance Lock
Acceptable Financing Conventional, Cash
Horse Property N
Listing Terms Conventional, Cash
Financing Conventional,Cash
Special Listing Condition Standard
Pets Allowed No Pet Restrictions
Read Less
Want to know what your home might be worth? Contact us for a FREE valuation!

Our team is ready to help you sell your home for the highest possible price ASAP

Bought with Paula Flagg • Keller Williams Capital Properties

GET MORE INFORMATION





