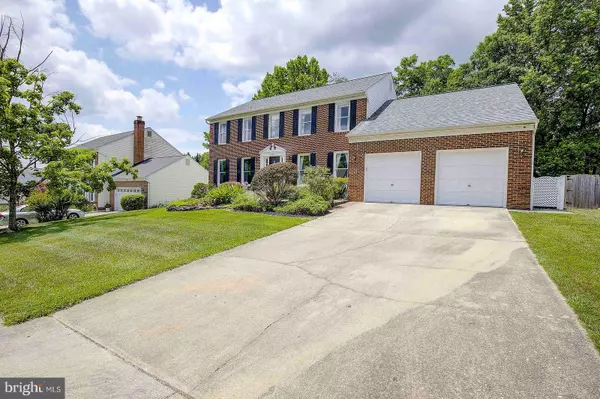$675,000
$625,000
8.0%For more information regarding the value of a property, please contact us for a free consultation.
10504 WOODLEIGH CT Beltsville, MD 20705
5 Beds
4 Baths
3,016 SqFt
Key Details
Sold Price $675,000
Property Type Single Family Home
Sub Type Detached
Listing Status Sold
Purchase Type For Sale
Square Footage 3,016 sqft
Price per Sqft $223
Subdivision Eleven Cedars- Addn
MLS Listing ID MDPG2080360
Sold Date 07/05/23
Style Colonial
Bedrooms 5
Full Baths 3
Half Baths 1
HOA Y/N N
Abv Grd Liv Area 2,516
Originating Board BRIGHT
Year Built 1989
Annual Tax Amount $6,748
Tax Year 2022
Lot Size 10,801 Sqft
Acres 0.25
Property Description
Beautiful well cared for brick colonial, avalable for the first time, in the highly desirable Woodleigh Court culdesac. Private back yard looking into trees with a gazeboo and deck. This home has been painted, new carpet, gorgeous wooden floors polished and restored and new kitchen flooring. The basement is partially finished with a room and full bath. Loads of additional space with endless opportunities. Brick fireplace in the sunken family room and a perfect mudroom/ laundry room right off the garage. The front of the home has a great space for an office, library or additional bedroom. Close access to 95/495 and DC!! Convenient to so much!!! No fighting the traffic when you live here, come home and enjoy tranquility.
Location
State MD
County Prince Georges
Zoning RSF95
Rooms
Other Rooms Living Room, Dining Room, Primary Bedroom, Bedroom 2, Bedroom 5, Kitchen, Family Room, Bedroom 1, Laundry, Office, Bathroom 1, Bathroom 2, Bathroom 3, Primary Bathroom, Full Bath
Basement Partially Finished
Interior
Interior Features Carpet, Dining Area, Family Room Off Kitchen, Floor Plan - Open, Formal/Separate Dining Room, Kitchen - Island, Kitchen - Table Space, Primary Bath(s), Walk-in Closet(s), Wood Floors
Hot Water Natural Gas
Heating Forced Air
Cooling Central A/C
Flooring Carpet, Engineered Wood, Laminated
Fireplaces Number 1
Fireplaces Type Wood
Equipment Dishwasher, Dryer, Oven/Range - Gas, Refrigerator, Washer
Fireplace Y
Appliance Dishwasher, Dryer, Oven/Range - Gas, Refrigerator, Washer
Heat Source Natural Gas
Laundry Main Floor
Exterior
Exterior Feature Deck(s)
Parking Features Garage - Front Entry
Garage Spaces 2.0
Water Access N
View Trees/Woods
Roof Type Architectural Shingle
Accessibility None
Porch Deck(s)
Attached Garage 2
Total Parking Spaces 2
Garage Y
Building
Story 3
Foundation Brick/Mortar
Sewer Public Sewer
Water Public
Architectural Style Colonial
Level or Stories 3
Additional Building Above Grade, Below Grade
New Construction N
Schools
School District Prince George'S County Public Schools
Others
Senior Community No
Tax ID 17010071456
Ownership Fee Simple
SqFt Source Assessor
Security Features Exterior Cameras
Acceptable Financing Cash, Conventional, FHA, VA
Listing Terms Cash, Conventional, FHA, VA
Financing Cash,Conventional,FHA,VA
Special Listing Condition Standard
Read Less
Want to know what your home might be worth? Contact us for a FREE valuation!

Our team is ready to help you sell your home for the highest possible price ASAP

Bought with Sonia M Graham • JPAR Maryland Living
GET MORE INFORMATION





