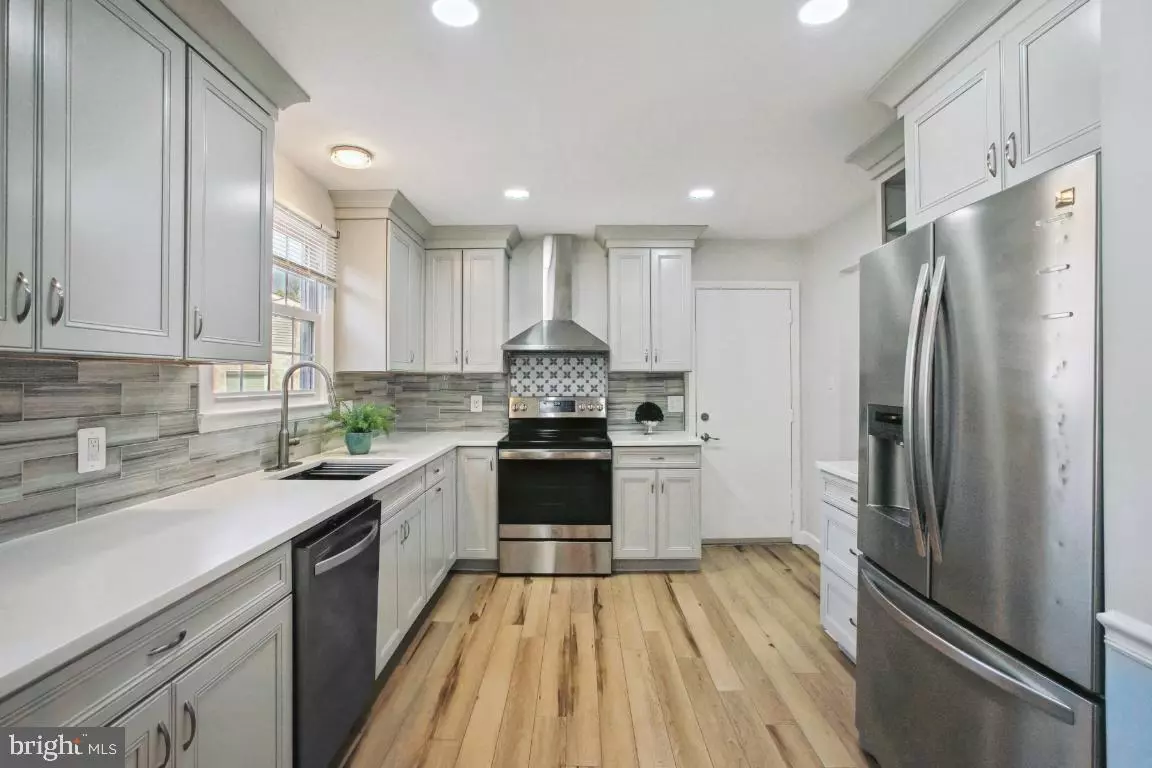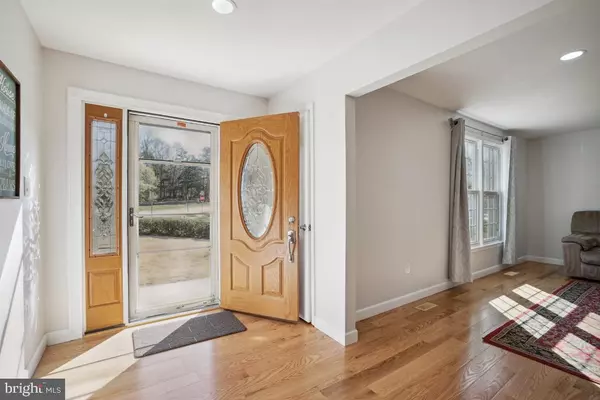$775,000
$798,000
2.9%For more information regarding the value of a property, please contact us for a free consultation.
10303 COMMONWEALTH BLVD Fairfax, VA 22032
4 Beds
3 Baths
2,694 SqFt
Key Details
Sold Price $775,000
Property Type Single Family Home
Sub Type Detached
Listing Status Sold
Purchase Type For Sale
Square Footage 2,694 sqft
Price per Sqft $287
Subdivision Kings Park West
MLS Listing ID VAFX2116700
Sold Date 06/30/23
Style Colonial
Bedrooms 4
Full Baths 2
Half Baths 1
HOA Fees $3/ann
HOA Y/N Y
Abv Grd Liv Area 2,187
Originating Board BRIGHT
Year Built 1976
Annual Tax Amount $8,706
Tax Year 2023
Lot Size 9,366 Sqft
Acres 0.22
Property Description
PRICE IMPROVEMENT!!! Luxurious, Captivating & Impeccable. Make this the perfect place to call home. Rarely available Baron model on a large corner lot in sought-after Kings Park West. Over $125K of recent upgrades. The property features 4 beds, 2.5 baths, 1-car garage, 3 finished levels, primary bedroom with luxury bath and walk-in closet, large deck, concrete driveway, and walk-out basement with huge rec room, full size windows and space for your future den/exercise room and full bath. Interior renovation includes all baths, a new kitchen with white cabinets, quartz countertop, and stainless-steel appliances, hardwood or luxury vinyl plank floorings throughout all 3 levels, LED recessed lighting in all rooms, fresh paint throughout and so much more. Exterior improvements include a new roof, windows, vinyl siding, HVAC, concrete front stoop and walkway. Truly a wonderful opportunity in the terrific Robinson School Pyramid and just minutes away from George Mason University. ***PLEASE CONTACT ALT AGENT WITH QUESTIONS AND OFFERS***
Location
State VA
County Fairfax
Zoning 130
Rooms
Other Rooms Living Room, Dining Room, Primary Bedroom, Bedroom 2, Bedroom 3, Bedroom 4, Kitchen, Family Room, Laundry, Recreation Room, Storage Room, Utility Room, Bathroom 2, Primary Bathroom, Half Bath
Basement Connecting Stairway, Heated, Outside Entrance, Partially Finished, Walkout Level, Windows
Interior
Interior Features Dining Area, Family Room Off Kitchen, Formal/Separate Dining Room, Kitchen - Gourmet, Primary Bath(s), Recessed Lighting, Upgraded Countertops, Walk-in Closet(s), Wood Floors
Hot Water Electric
Heating Central
Cooling Central A/C
Flooring Engineered Wood, Ceramic Tile
Fireplaces Number 1
Fireplaces Type Wood
Equipment Dishwasher, Disposal, Dryer, Extra Refrigerator/Freezer, Oven/Range - Electric, Range Hood, Refrigerator, Stainless Steel Appliances, Washer, Water Heater
Fireplace Y
Window Features Replacement,Double Pane
Appliance Dishwasher, Disposal, Dryer, Extra Refrigerator/Freezer, Oven/Range - Electric, Range Hood, Refrigerator, Stainless Steel Appliances, Washer, Water Heater
Heat Source Electric
Laundry Main Floor
Exterior
Parking Features Garage - Front Entry, Garage Door Opener
Garage Spaces 1.0
Water Access N
Roof Type Shingle
Accessibility None
Attached Garage 1
Total Parking Spaces 1
Garage Y
Building
Story 3
Foundation Slab
Sewer Public Sewer
Water Public
Architectural Style Colonial
Level or Stories 3
Additional Building Above Grade, Below Grade
New Construction N
Schools
High Schools Robinson Secondary School
School District Fairfax County Public Schools
Others
Senior Community No
Tax ID 0684 09 1247
Ownership Fee Simple
SqFt Source Assessor
Special Listing Condition Standard
Read Less
Want to know what your home might be worth? Contact us for a FREE valuation!

Our team is ready to help you sell your home for the highest possible price ASAP

Bought with Khanh B Duong • RE/MAX Executives

GET MORE INFORMATION





