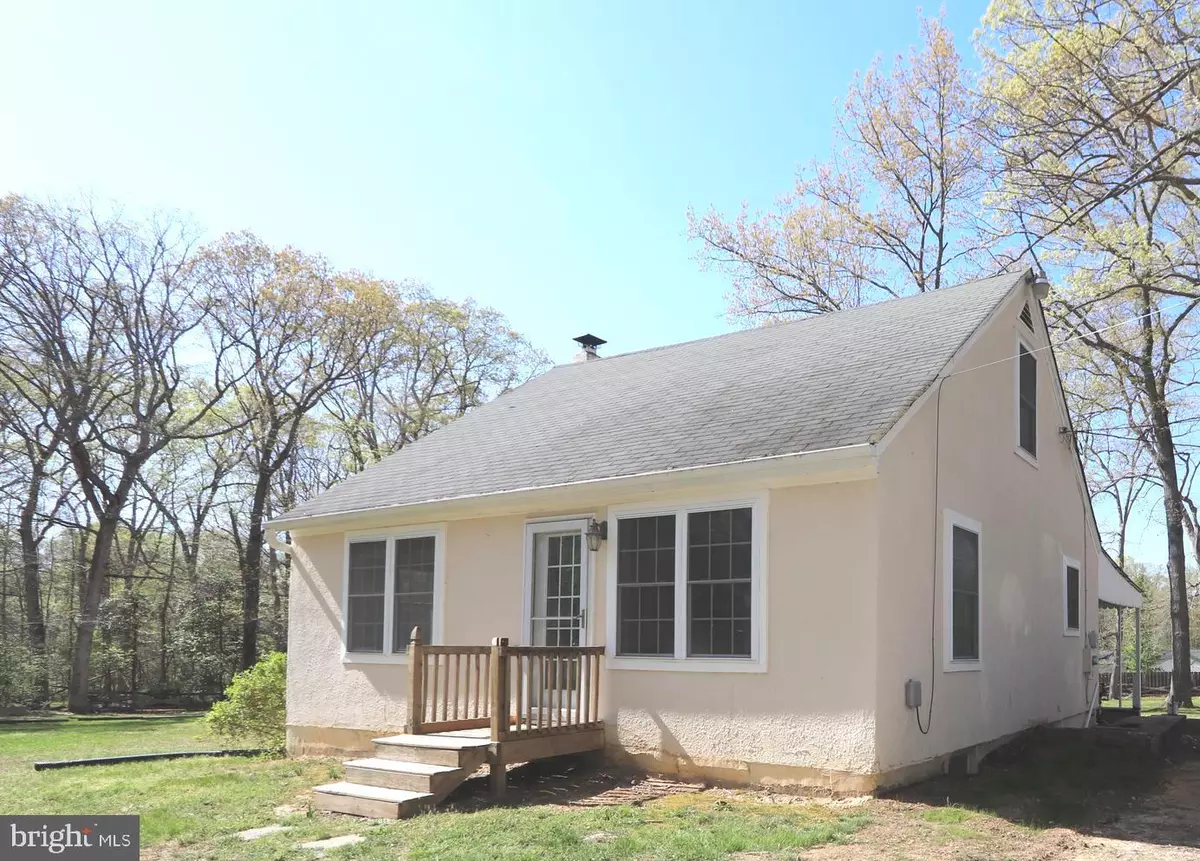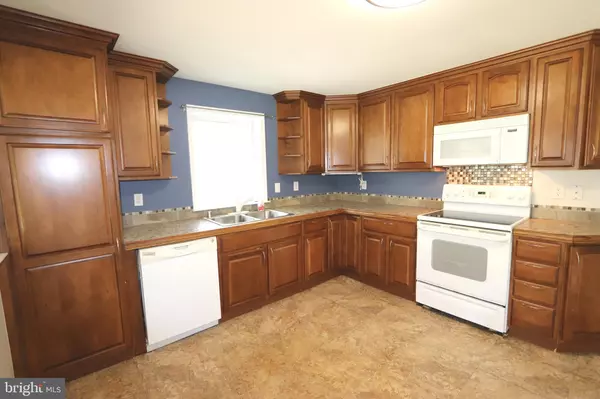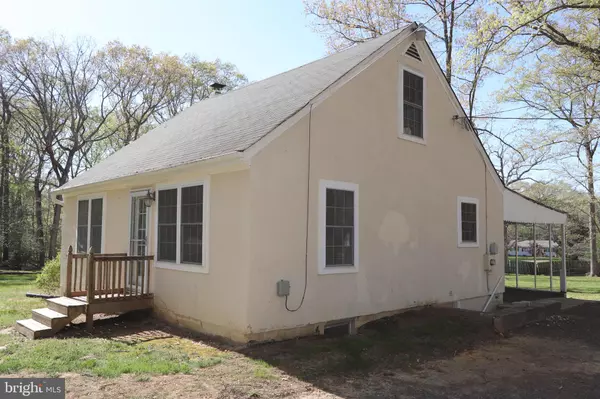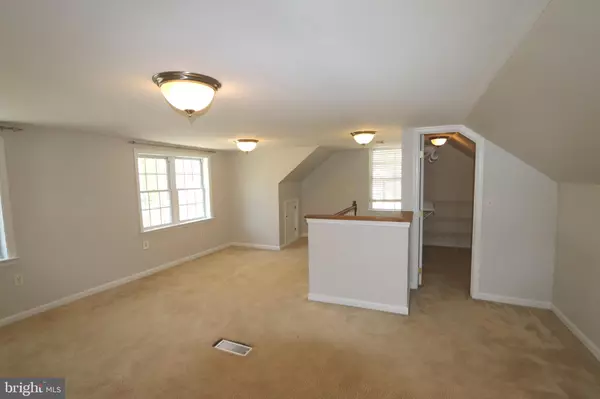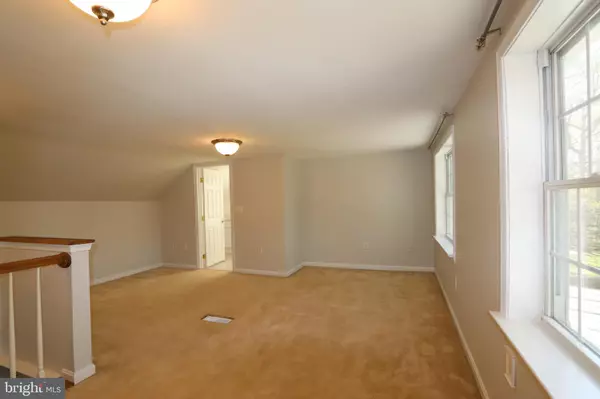$350,000
$325,000
7.7%For more information regarding the value of a property, please contact us for a free consultation.
6925 RETIREMENT RD La Plata, MD 20646
3 Beds
2 Baths
1,568 SqFt
Key Details
Sold Price $350,000
Property Type Single Family Home
Sub Type Detached
Listing Status Sold
Purchase Type For Sale
Square Footage 1,568 sqft
Price per Sqft $223
Subdivision Retirement
MLS Listing ID MDCH2021730
Sold Date 07/05/23
Style Cape Cod
Bedrooms 3
Full Baths 2
HOA Y/N N
Abv Grd Liv Area 1,176
Originating Board BRIGHT
Year Built 1955
Annual Tax Amount $2,424
Tax Year 2023
Lot Size 1.000 Acres
Acres 1.0
Property Description
This Cape Cod is centrally located and only minutes away from the Town of La Plata, Waldorf and Indian Head. It features 2 good sized bedrooms on the main level and huge master suite with updated full bath on the 2nd level. The main level bathroom, also updated, features a jetted tub. The large country kitchen boasts ample counter and cabinet space plus room for a kitchen table. The living/family room features hardwood floors and access to the basement. The basement level is unfinished and does include a laundry area and its own entrance (from the driveway side of the house). The back/kitchen door opens into the 1 car carport (no getting wet brining in the groceries) and there's lots of off-street driveway parking. The 1 ac lot is mostly clear and open. NO HOA
Location
State MD
County Charles
Zoning WCD
Rooms
Basement Full
Main Level Bedrooms 2
Interior
Interior Features Ceiling Fan(s), Dining Area, Entry Level Bedroom, Floor Plan - Traditional, Kitchen - Country
Hot Water Electric
Heating Forced Air, Heat Pump - Oil BackUp
Cooling Central A/C
Equipment Built-In Microwave, Dishwasher, Exhaust Fan, Oven/Range - Electric, Refrigerator
Furnishings No
Appliance Built-In Microwave, Dishwasher, Exhaust Fan, Oven/Range - Electric, Refrigerator
Heat Source Electric, Oil
Exterior
Garage Spaces 1.0
Fence Rear
Water Access N
Roof Type Shingle
Street Surface Paved
Accessibility Other
Road Frontage State
Total Parking Spaces 1
Garage N
Building
Story 2.5
Foundation Block
Sewer Gravity Sept Fld, On Site Septic
Water Private
Architectural Style Cape Cod
Level or Stories 2.5
Additional Building Above Grade, Below Grade
New Construction N
Schools
High Schools Henry E. Lackey
School District Charles County Public Schools
Others
Pets Allowed Y
Senior Community No
Tax ID 0910008034
Ownership Fee Simple
SqFt Source Estimated
Acceptable Financing Conventional, FHA, VA, Rural Development, USDA, Cash
Listing Terms Conventional, FHA, VA, Rural Development, USDA, Cash
Financing Conventional,FHA,VA,Rural Development,USDA,Cash
Special Listing Condition Standard
Pets Allowed No Pet Restrictions
Read Less
Want to know what your home might be worth? Contact us for a FREE valuation!

Our team is ready to help you sell your home for the highest possible price ASAP

Bought with Karen M Gaddy Willis • Keller Williams Preferred Properties
GET MORE INFORMATION

