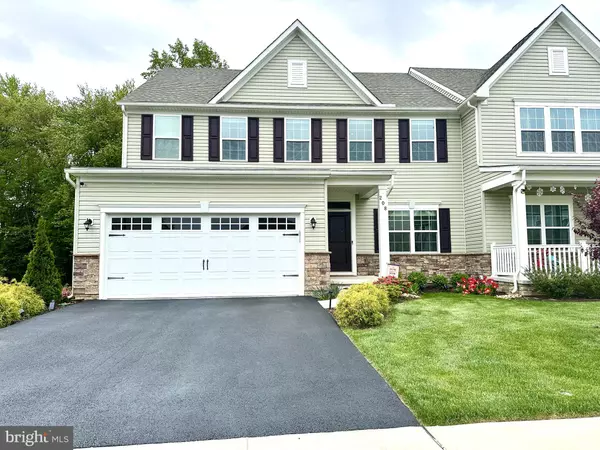$570,000
$559,000
2.0%For more information regarding the value of a property, please contact us for a free consultation.
208 FELIX DR Newark, DE 19713
3 Beds
4 Baths
3,425 SqFt
Key Details
Sold Price $570,000
Property Type Single Family Home
Sub Type Twin/Semi-Detached
Listing Status Sold
Purchase Type For Sale
Square Footage 3,425 sqft
Price per Sqft $166
Subdivision Chestnut Hill Preserves
MLS Listing ID DENC2042190
Sold Date 06/30/23
Style Colonial
Bedrooms 3
Full Baths 3
Half Baths 1
HOA Fees $42/mo
HOA Y/N Y
Abv Grd Liv Area 2,694
Originating Board BRIGHT
Year Built 2020
Annual Tax Amount $4,355
Tax Year 2022
Lot Size 4,792 Sqft
Acres 0.11
Property Description
Welcome to 208 Felix Drive at Chestnut Hill Preserve, this beautiful 3 bedroom, 3 and half bath and finished basement twin home have everything you ever wanted, only 3 years old with a two car attached garage. As you enter this gorgeous house you will find a very spacious home office with a double French doors. The living, dining, kitchen and owners lounge feature a magnificent open floor plan with a sliding door leading to a beautiful composite deck. Upstairs you will have this open loft that can easily be converted to a 4th bedroom, laundry room is located on the second floor as well, 2 bedrooms and a master bedroom with a very large walking closet and a full bathroom. Downstairs you will find a beautiful finished living area with a full bathroom. You’ll also love the low-maintenance lifestyle at Chestnut Hill Preserve. Yard maintenance will be handled for you, giving you more time to enjoy the abundant shopping, dining, and entertainment options nearby.
Location
State DE
County New Castle
Area Newark/Glasgow (30905)
Zoning S
Rooms
Other Rooms Office
Basement Partially Finished
Interior
Hot Water Natural Gas, Instant Hot Water
Heating Forced Air
Cooling Central A/C
Heat Source Natural Gas
Exterior
Parking Features Garage - Front Entry
Garage Spaces 2.0
Water Access N
Accessibility None
Attached Garage 2
Total Parking Spaces 2
Garage Y
Building
Story 2
Foundation Concrete Perimeter
Sewer Public Sewer
Water Public
Architectural Style Colonial
Level or Stories 2
Additional Building Above Grade, Below Grade
New Construction N
Schools
School District Christina
Others
Senior Community No
Tax ID 0902830146
Ownership Fee Simple
SqFt Source Estimated
Acceptable Financing Cash, Conventional, FHA, VA
Listing Terms Cash, Conventional, FHA, VA
Financing Cash,Conventional,FHA,VA
Special Listing Condition Standard
Read Less
Want to know what your home might be worth? Contact us for a FREE valuation!

Our team is ready to help you sell your home for the highest possible price ASAP

Bought with Hui Cong • BHHS Fox & Roach - Hockessin

GET MORE INFORMATION





