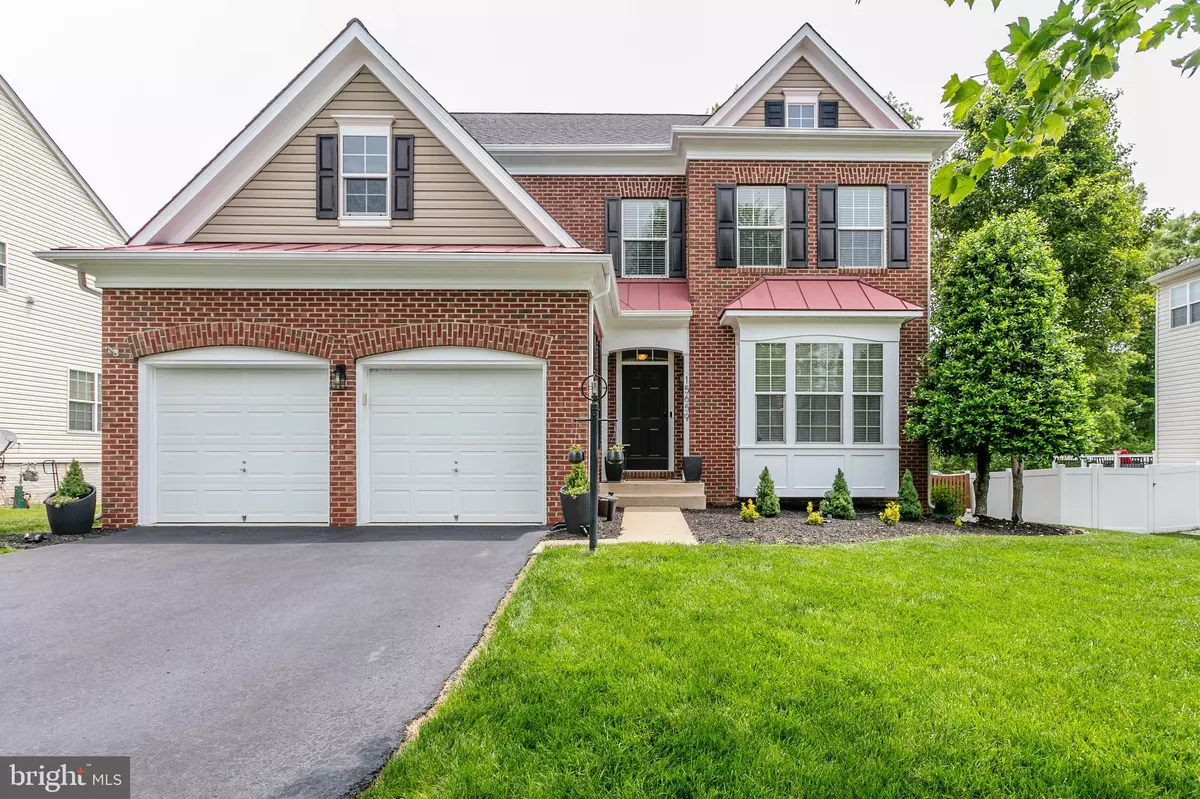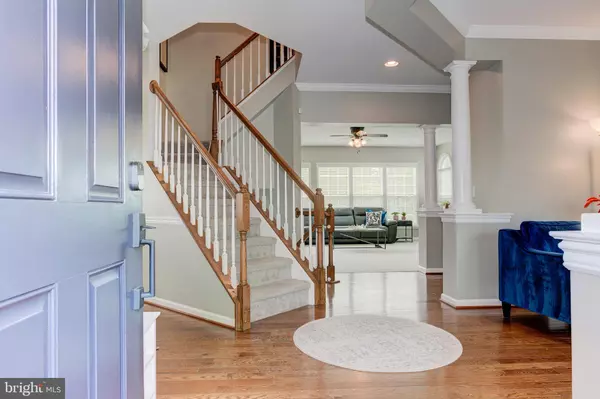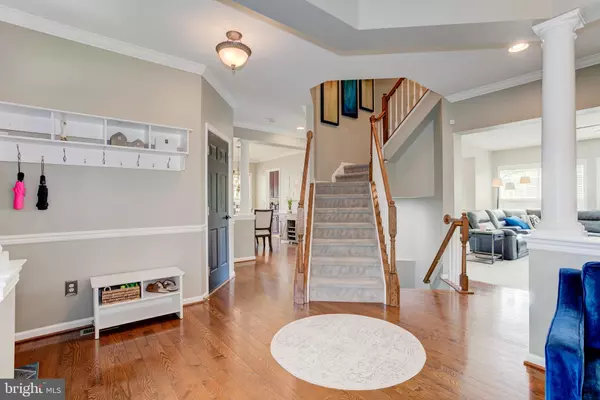$715,000
$715,000
For more information regarding the value of a property, please contact us for a free consultation.
15659 ALTOMARE TRACE WAY Woodbridge, VA 22193
4 Beds
4 Baths
3,015 SqFt
Key Details
Sold Price $715,000
Property Type Single Family Home
Sub Type Detached
Listing Status Sold
Purchase Type For Sale
Square Footage 3,015 sqft
Price per Sqft $237
Subdivision Kelley Farm
MLS Listing ID VAPW2051736
Sold Date 06/30/23
Style Traditional
Bedrooms 4
Full Baths 3
Half Baths 1
HOA Fees $50/mo
HOA Y/N Y
Abv Grd Liv Area 2,314
Originating Board BRIGHT
Year Built 2009
Annual Tax Amount $6,704
Tax Year 2022
Lot Size 10,027 Sqft
Acres 0.23
Property Description
Come and see this beautiful open and spacious single family home in the popular Kelley Farm subdivision. This home has been meticulously taken care, full of new upgrades and shows pride of ownership. The main level has hardwood flooring with an open layout and a spacious living room and family room with new carpet. The family room has a gas fireplace and tons of natural light. Next you will find the kitchen with an island, pantry, granite counters, tile flooring backsplash and new dishwasher, sink, and faucet. Beside the kitchen is the formal dining room big enough for entertaining. Upstairs the primary bedroom has two walk-in closets, vaulted ceiling, and the bathroom with double sinks, a brand new frameless shower and oversized tub. The secondary bedrooms are large and have good size closets for storage. Also upstairs is the laundry room with a new dryer. The upstairs also has new carpet, doors, and fresh paint throughout. On the bottom level you'll find a fully finished basement with brand new luxury vinyl flooring, doors, and fresh paint. The basement is open with multiple use areas and has full bath. Another room is currently a weight room and has access to the backyard. Additionally you find a huge storage area in the utility room. A great feature of the home is the huge manicured backyard ready for your enjoyment just in time for the summer. The backyard features a freshly painted deck and privacy fence with a fire pit. This home has close access to commuter lots, 95, and close to Stonebridge shopping Center and Potomac Mills. Ring Door Camera, SimpliSafe security system, patio furniture, TVs and wall mounts convey with the home as well!
Location
State VA
County Prince William
Zoning R4
Rooms
Other Rooms Dining Room, Primary Bedroom, Bedroom 2, Bedroom 3, Bedroom 4, Kitchen, Family Room, Exercise Room, Laundry, Office, Recreation Room, Storage Room, Bathroom 2, Bathroom 3, Primary Bathroom
Basement Full
Interior
Hot Water Natural Gas
Heating Forced Air, Central, Programmable Thermostat
Cooling Ceiling Fan(s), Central A/C, Programmable Thermostat
Fireplaces Number 1
Fireplaces Type Fireplace - Glass Doors, Gas/Propane, Mantel(s)
Equipment Built-In Microwave, Dishwasher, Disposal, Dryer, Exhaust Fan, Icemaker, Oven/Range - Gas, Refrigerator, Washer, Water Dispenser, Water Heater
Fireplace Y
Appliance Built-In Microwave, Dishwasher, Disposal, Dryer, Exhaust Fan, Icemaker, Oven/Range - Gas, Refrigerator, Washer, Water Dispenser, Water Heater
Heat Source Natural Gas
Laundry Upper Floor
Exterior
Exterior Feature Deck(s), Patio(s)
Parking Features Garage - Front Entry, Inside Access, Garage Door Opener
Garage Spaces 2.0
Fence Rear, Privacy
Water Access N
Accessibility None
Porch Deck(s), Patio(s)
Attached Garage 2
Total Parking Spaces 2
Garage Y
Building
Lot Description Backs to Trees, Landscaping
Story 3
Foundation Slab
Sewer Public Septic
Water Public
Architectural Style Traditional
Level or Stories 3
Additional Building Above Grade, Below Grade
New Construction N
Schools
School District Prince William County Public Schools
Others
HOA Fee Include Trash
Senior Community No
Tax ID 8290-08-0418
Ownership Fee Simple
SqFt Source Assessor
Acceptable Financing Cash, Conventional, FHA, VA
Listing Terms Cash, Conventional, FHA, VA
Financing Cash,Conventional,FHA,VA
Special Listing Condition Standard
Read Less
Want to know what your home might be worth? Contact us for a FREE valuation!

Our team is ready to help you sell your home for the highest possible price ASAP

Bought with Jessica L Sanati • Homestead Realty
GET MORE INFORMATION





