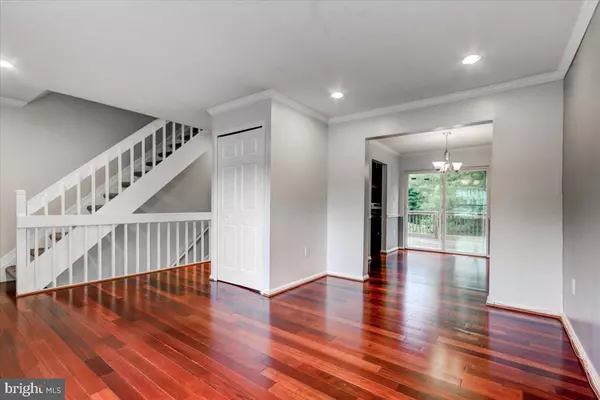$327,000
$315,000
3.8%For more information regarding the value of a property, please contact us for a free consultation.
823 SAINT MICHAELS DR Bowie, MD 20721
3 Beds
2 Baths
1,080 SqFt
Key Details
Sold Price $327,000
Property Type Townhouse
Sub Type Interior Row/Townhouse
Listing Status Sold
Purchase Type For Sale
Square Footage 1,080 sqft
Price per Sqft $302
Subdivision Enterprise Knolls
MLS Listing ID MDPG2081358
Sold Date 06/30/23
Style Colonial
Bedrooms 3
Full Baths 2
HOA Fees $51/mo
HOA Y/N Y
Abv Grd Liv Area 1,080
Originating Board BRIGHT
Year Built 1985
Annual Tax Amount $3,069
Tax Year 2011
Lot Size 1,500 Sqft
Acres 0.03
Property Description
MULTIPLE OFFER SITUATION...OFFER DEADLINE MONDAY AT 5PM, PLEASE BRING YOUR BEST AND FINAL.
This spacious townhome is move-in ready! Minutes drive to a variety of restaurants and shopping centers. Walking distance to parks, local shops, and eateries. This 3-level townhome has 3 bedrooms, 2 full bathrooms with a finished basement. Hardwood floors on the main level. NEW Carpet throughout the upper and lower levels, kitchen with granite countertops and stainless steel appliances, walk out to a large deck. There is 3 bedrooms and 1 full bathroom with upgraded tiles upstairs. Fully finished basement with 1 full bathroom, family area for entertainment leading outside to a sizable backyard. NEWER HVAC (installed 7/20)and ROOF(installed 8/20).
Location
State MD
County Prince Georges
Zoning RT
Rooms
Basement Fully Finished
Main Level Bedrooms 3
Interior
Interior Features Carpet, Ceiling Fan(s), Dining Area, Floor Plan - Traditional
Hot Water Electric
Heating Forced Air
Cooling Central A/C
Flooring Carpet, Hardwood, Tile/Brick
Equipment Washer/Dryer Hookups Only, Disposal, Exhaust Fan, Icemaker, Oven - Self Cleaning, Refrigerator, Dryer - Electric, Washer
Fireplace N
Window Features Double Pane
Appliance Washer/Dryer Hookups Only, Disposal, Exhaust Fan, Icemaker, Oven - Self Cleaning, Refrigerator, Dryer - Electric, Washer
Heat Source Electric
Exterior
Exterior Feature Deck(s)
Fence Wood
Utilities Available Water Available, Electric Available
Water Access N
Accessibility None
Porch Deck(s)
Garage N
Building
Story 3
Foundation Slab
Sewer Public Sewer
Water Public
Architectural Style Colonial
Level or Stories 3
Additional Building Above Grade
Structure Type Dry Wall,Vaulted Ceilings
New Construction N
Schools
School District Prince George'S County Public Schools
Others
HOA Fee Include Snow Removal,Trash
Senior Community No
Tax ID 17131477454
Ownership Fee Simple
SqFt Source Assessor
Acceptable Financing Cash, Conventional, FHA, VA
Listing Terms Cash, Conventional, FHA, VA
Financing Cash,Conventional,FHA,VA
Special Listing Condition Standard
Read Less
Want to know what your home might be worth? Contact us for a FREE valuation!

Our team is ready to help you sell your home for the highest possible price ASAP

Bought with Briana Lyles Wansley • Capital Structures Real Estate, LLC.

GET MORE INFORMATION





