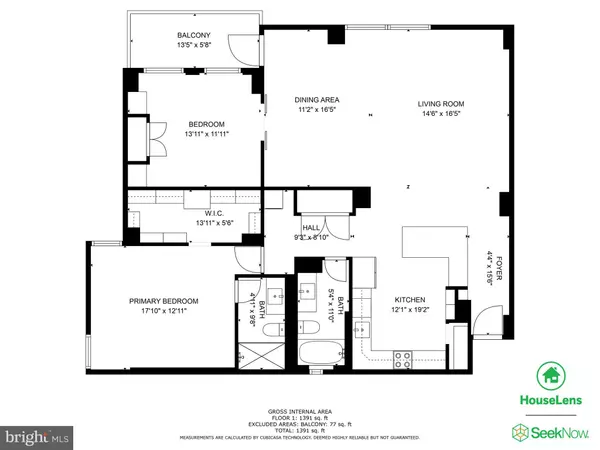$285,000
$289,000
1.4%For more information regarding the value of a property, please contact us for a free consultation.
205 E JOPPA #2009 Towson, MD 21286
2 Beds
2 Baths
1,402 SqFt
Key Details
Sold Price $285,000
Property Type Condo
Sub Type Condo/Co-op
Listing Status Sold
Purchase Type For Sale
Square Footage 1,402 sqft
Price per Sqft $203
Subdivision Towson
MLS Listing ID MDBC2069816
Sold Date 06/30/23
Style Other
Bedrooms 2
Full Baths 2
Condo Fees $691/mo
HOA Y/N N
Abv Grd Liv Area 1,402
Originating Board BRIGHT
Year Built 1975
Annual Tax Amount $3,182
Tax Year 2023
Property Description
Unrivaled elegance is personified in The Ridgely #2009. This 2 bedroom and 2 bath residence has 1,402 square feet of interior space and a private balcony offering unparalleled vertical living in Towson. There are 3 deeded garage parking spaces that convey with this unit. The extensive and thoughtful renovation was completed in 2017 and boasts luxurious interior finishes in the kitchen, baths, and throughout. It's a quality of life that provides the ultimate sanctuary within Towson in the most appealing and convenient location. The building amenities include a 24-hour front desk, outdoor pool, and meeting/exercise room. The Ridgely offers quick access to shopping boutiques, local eateries, and parks nearby. Don't miss out on the chance to own a wonderful unit in Towson.
Location
State MD
County Baltimore
Zoning R
Rooms
Other Rooms Storage Room
Main Level Bedrooms 2
Interior
Interior Features Dining Area, Window Treatments, Ceiling Fan(s), Combination Dining/Living, Elevator, Floor Plan - Open, Pantry, Recessed Lighting, Upgraded Countertops, Walk-in Closet(s), Wood Floors
Hot Water Electric
Heating Forced Air
Cooling Ceiling Fan(s), Central A/C
Flooring Engineered Wood, Ceramic Tile
Equipment Dishwasher, Disposal, Dryer, Intercom, Oven/Range - Electric, Refrigerator, Washer, Microwave
Fireplace N
Appliance Dishwasher, Disposal, Dryer, Intercom, Oven/Range - Electric, Refrigerator, Washer, Microwave
Heat Source Electric
Exterior
Exterior Feature Balcony
Parking Features Basement Garage, Additional Storage Area
Garage Spaces 3.0
Parking On Site 3
Utilities Available Cable TV Available
Amenities Available Club House, Elevator, Exercise Room, Pool - Outdoor
Water Access N
View Panoramic, City
Roof Type Built-Up
Accessibility Elevator
Porch Balcony
Attached Garage 3
Total Parking Spaces 3
Garage Y
Building
Story 1
Unit Features Hi-Rise 9+ Floors
Sewer Public Sewer
Water Public
Architectural Style Other
Level or Stories 1
Additional Building Above Grade
New Construction N
Schools
School District Baltimore County Public Schools
Others
Pets Allowed Y
HOA Fee Include Air Conditioning,Common Area Maintenance,Custodial Services Maintenance,Electricity,Ext Bldg Maint,Heat,Management,Insurance,Pool(s),Reserve Funds,Road Maintenance,Trash,Water
Senior Community No
Tax ID 04091700002720
Ownership Condominium
Security Features Desk in Lobby
Acceptable Financing Cash, Private, Other, Bank Portfolio
Horse Property N
Listing Terms Cash, Private, Other, Bank Portfolio
Financing Cash,Private,Other,Bank Portfolio
Special Listing Condition Standard
Pets Allowed Size/Weight Restriction, Number Limit, Dogs OK, Cats OK
Read Less
Want to know what your home might be worth? Contact us for a FREE valuation!

Our team is ready to help you sell your home for the highest possible price ASAP

Bought with Joseph R Hollander • Next Step Realty

GET MORE INFORMATION





