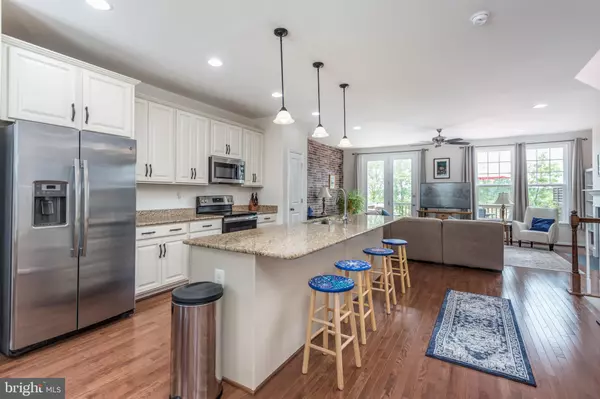$400,000
$392,000
2.0%For more information regarding the value of a property, please contact us for a free consultation.
152 SOLARA DR Winchester, VA 22602
4 Beds
4 Baths
2,300 SqFt
Key Details
Sold Price $400,000
Property Type Townhouse
Sub Type Interior Row/Townhouse
Listing Status Sold
Purchase Type For Sale
Square Footage 2,300 sqft
Price per Sqft $173
Subdivision Fieldstone
MLS Listing ID VAFV2012892
Sold Date 06/30/23
Style Colonial
Bedrooms 4
Full Baths 3
Half Baths 1
HOA Fees $96/mo
HOA Y/N Y
Abv Grd Liv Area 1,700
Originating Board BRIGHT
Year Built 2017
Annual Tax Amount $1,734
Tax Year 2022
Lot Size 2,614 Sqft
Acres 0.06
Property Description
Welcome home to this beautifully maintained 3 Finished level town home that shows like new! If you love tons of natural light this home has a ton. Features 4 bedrooms, 3.5 bathrooms, Open floor plan on main level with large gourmet kitchen that has island, pantry, granite counters, stainless steel appliances, dining area plus room for office or reading space. Enjoy the family room that has beautiful brick accent wall, fireplace for cozy winter nights and Large entertaining deck off the family room. Upper level has 3 bedrooms, 2 full baths and laundry room. Primary bedroom has walk in closet, double sinks, private water closet and large walk-in shower. Walk out lower level has 4th bedroom with full bathroom, closet and storage. Enjoy quiet evenings on the patio in your private Fenced back yard that is beautifully landscaped to watch the birds and butterflies. This home is ready for new owner!! Community amenities include tennis courts, basketball courts, tot lot, jogging/walking trails.
Location
State VA
County Frederick
Zoning RP
Rooms
Other Rooms Living Room, Dining Room, Primary Bedroom, Bedroom 2, Bedroom 3, Bedroom 4, Kitchen, Laundry, Bathroom 2, Bathroom 3, Primary Bathroom
Basement Daylight, Full, Fully Finished, Garage Access, Outside Entrance, Rear Entrance, Walkout Level
Interior
Hot Water Electric
Heating Heat Pump(s)
Cooling Central A/C
Equipment Built-In Microwave, Dishwasher, Oven/Range - Electric, Refrigerator, Stainless Steel Appliances, Water Conditioner - Owned
Appliance Built-In Microwave, Dishwasher, Oven/Range - Electric, Refrigerator, Stainless Steel Appliances, Water Conditioner - Owned
Heat Source Electric
Exterior
Exterior Feature Patio(s), Deck(s)
Parking Features Garage - Front Entry, Garage Door Opener, Inside Access
Garage Spaces 2.0
Amenities Available Basketball Courts, Bike Trail, Jog/Walk Path, Tennis Courts, Tot Lots/Playground
Water Access N
Accessibility None
Porch Patio(s), Deck(s)
Attached Garage 1
Total Parking Spaces 2
Garage Y
Building
Story 3
Foundation Slab, Concrete Perimeter
Sewer Public Sewer
Water Public
Architectural Style Colonial
Level or Stories 3
Additional Building Above Grade, Below Grade
New Construction N
Schools
School District Frederick County Public Schools
Others
HOA Fee Include Common Area Maintenance,Trash
Senior Community No
Tax ID 55G 5 3 182
Ownership Fee Simple
SqFt Source Assessor
Special Listing Condition Standard
Read Less
Want to know what your home might be worth? Contact us for a FREE valuation!

Our team is ready to help you sell your home for the highest possible price ASAP

Bought with Nathan Crandell • Compass West Realty, LLC

GET MORE INFORMATION





