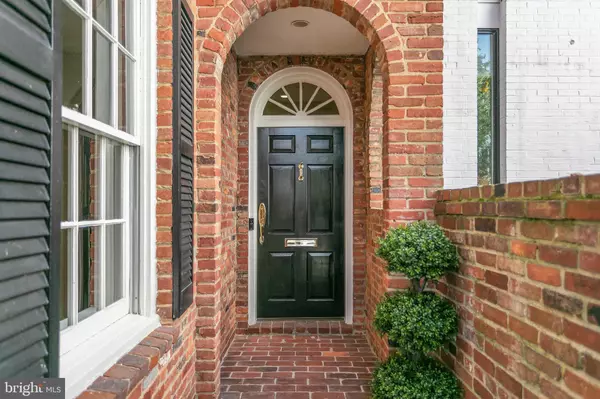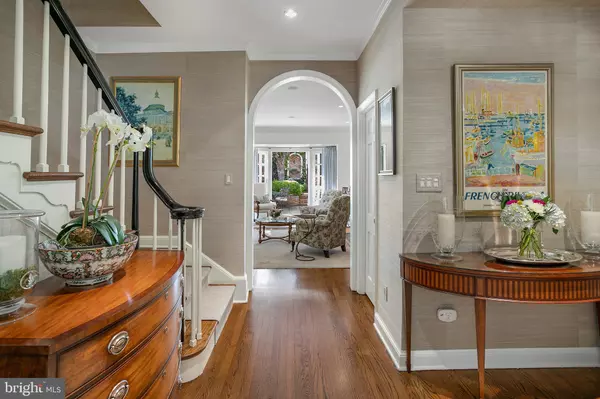$2,445,000
$2,495,000
2.0%For more information regarding the value of a property, please contact us for a free consultation.
1348 28TH ST NW Washington, DC 20007
3 Beds
4 Baths
2,319 SqFt
Key Details
Sold Price $2,445,000
Property Type Townhouse
Sub Type Interior Row/Townhouse
Listing Status Sold
Purchase Type For Sale
Square Footage 2,319 sqft
Price per Sqft $1,054
Subdivision Georgetown
MLS Listing ID DCDC2093262
Sold Date 06/30/23
Style Traditional
Bedrooms 3
Full Baths 3
Half Baths 1
HOA Y/N N
Abv Grd Liv Area 1,551
Originating Board BRIGHT
Year Built 1900
Annual Tax Amount $16,881
Tax Year 2022
Lot Size 1,872 Sqft
Acres 0.04
Property Description
This beautiful brick row house is desirably located in Georgetown’s historic East Village. The house is filled with an abundance of natural sunlight from exposures on three sides, which is further enhanced by the high ceilings throughout. The residence is wonderful for entertaining with a seamless flow from indoors to outdoors from the elegant living room to the picturesque terrace and garden. A gated front walkway leads to the gracious entry. The lovely foyer transitions to the sophisticated formal living room, which is complemented with a central fireplace, beautiful built-ins, and a bowed wall of windows with French doors to the private brick terrace. The sophisticated dining room is located off the kitchen, which offers high-end appliances including Subzero, Viking, and Bosch. There is also the added convenience of a powder room on this floor. The second level has two bedrooms and two fully renovated bathrooms, including the luxurious primary suite. The well-appointed primary bedroom has a fireplace and a Carrara marble and Waterworks en-suite bathroom. There is also a walk-up attic for additional storage. The fully finished lower level has a large family room, a sun-filled office/third bedroom, and an impressive laundry room with an abundance of cabinetry and storage space. There is also a renovated marble bathroom on this floor. The rear garden and terrace are exceptionally private and layered with beautiful landscaping, a mature magnolia tree, and direct access to the oversized detached one-car garage. This exceptional offering is within close walking distance to neighborhood favorite restaurants and shops, Rose Park, and the C&O Canal.
Location
State DC
County Washington
Zoning R-20
Rooms
Basement Fully Finished, Interior Access
Interior
Hot Water Natural Gas
Heating Forced Air
Cooling Central A/C
Fireplaces Number 2
Fireplace Y
Heat Source Natural Gas
Exterior
Parking Features Garage - Rear Entry
Garage Spaces 1.0
Water Access N
Accessibility None
Total Parking Spaces 1
Garage Y
Building
Story 3
Foundation Slab
Sewer Public Sewer
Water Public
Architectural Style Traditional
Level or Stories 3
Additional Building Above Grade, Below Grade
New Construction N
Schools
School District District Of Columbia Public Schools
Others
Senior Community No
Tax ID 1240//0821
Ownership Fee Simple
SqFt Source Assessor
Special Listing Condition Standard
Read Less
Want to know what your home might be worth? Contact us for a FREE valuation!

Our team is ready to help you sell your home for the highest possible price ASAP

Bought with Kharye Dunlap • Redfin Corp

GET MORE INFORMATION





