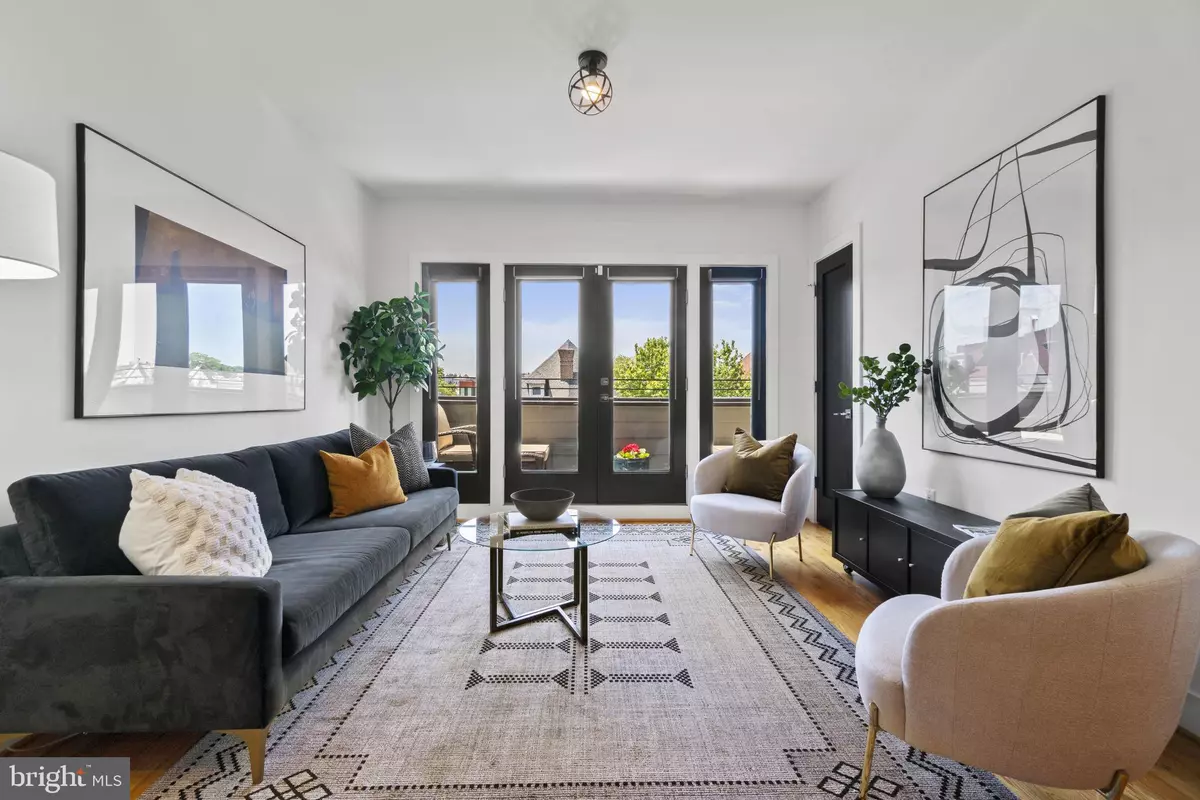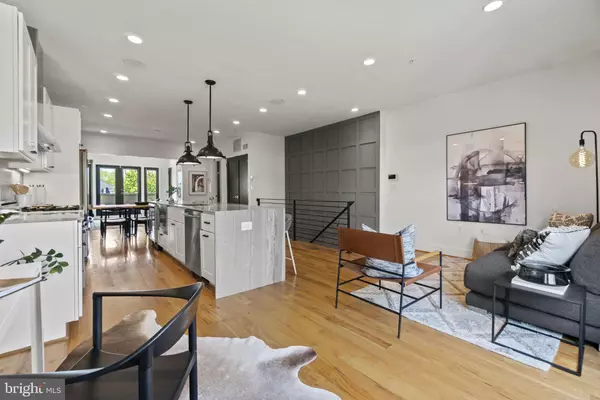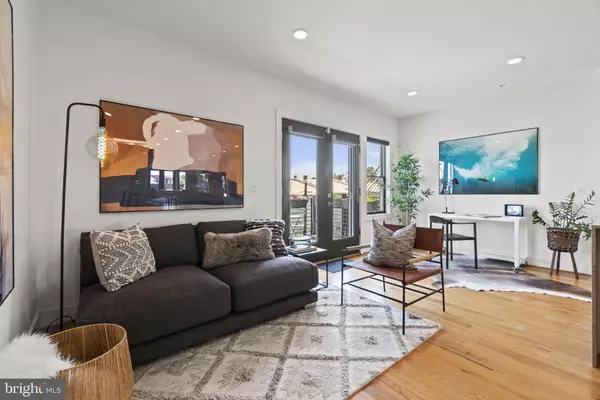$899,000
$899,000
For more information regarding the value of a property, please contact us for a free consultation.
3561 10TH ST NW #2 Washington, DC 20010
4 Beds
3 Baths
1,596 SqFt
Key Details
Sold Price $899,000
Property Type Townhouse
Sub Type Interior Row/Townhouse
Listing Status Sold
Purchase Type For Sale
Square Footage 1,596 sqft
Price per Sqft $563
Subdivision Columbia Heights
MLS Listing ID DCDC2099056
Sold Date 06/30/23
Style Traditional
Bedrooms 4
Full Baths 3
HOA Y/N N
Abv Grd Liv Area 1,596
Originating Board BRIGHT
Year Built 1912
Annual Tax Amount $6,353
Tax Year 2022
Property Description
Just in time for July 4th - a private roof deck with 360 degree views of citywide fireworks! Gorgeous 3BR+Den, two-level condo with secure parking, open floor plan, high-end kitchen & baths, PLUS three private outdoor spaces including two balconies and the roof deck.
Fabulous kitchen with stone top, waterfall island that seats six - gas range with externally-venting hood, French door refrigerator, built-in microwave, dishwasher, disposal and wine fridge. Two industrial pendants, recessed LED lights and under-cabinet strips light the work areas.
Large bedrooms, two with ensuite bathrooms. The third bedroom with a deep closet on the living level has been opened up and staged as extra living space but has a big closet and can easily be converted back to a bedroom. The large den, also with a closet, is perfect for a gym, office or guest accommodations.
The three full bathrooms have Kohler and Grohe faucets, glass shower enclosures, Kohler toilets and designer tile. The 2nd bedroom-adjacent bath has a tub/shower and dual vanities.
Hardwood floors, Pella windows w/ deluxe HunterDouglass shades or roller blinds, recessed LED lights and nearly 9' ceilings throughout.
Walk to Columbia Heights or Petworth Metro stations. One block to 11th Street amenities, including The Coupe, Queen's English, Red Rocks, Makan, El Chucho and Odd Provisions to name a few.
Low, $200 monthly condo fee in a two-unit, self-managed condo. Professionally landscaped garden. Pet and investor friendly. Parking with roll-up door is separately deeded and included in list price. DON'T MISS THE 3D TOUR to get the best preview of the rooftop views.
Location
State DC
County Washington
Zoning RF-1
Direction West
Rooms
Main Level Bedrooms 1
Interior
Interior Features Kitchen - Island, Kitchen - Gourmet, Wood Floors, Wet/Dry Bar, Floor Plan - Open
Hot Water Electric
Heating Forced Air
Cooling Central A/C
Flooring Hardwood, Ceramic Tile
Equipment Washer/Dryer Hookups Only, Water Heater, Washer - Front Loading, Refrigerator, Range Hood, Oven/Range - Gas, Microwave, Intercom, Dryer - Front Loading, Disposal, Dishwasher
Fireplace N
Window Features Insulated,Screens,Wood Frame
Appliance Washer/Dryer Hookups Only, Water Heater, Washer - Front Loading, Refrigerator, Range Hood, Oven/Range - Gas, Microwave, Intercom, Dryer - Front Loading, Disposal, Dishwasher
Heat Source Natural Gas
Laundry Dryer In Unit, Washer In Unit
Exterior
Exterior Feature Balconies- Multiple, Roof
Garage Spaces 1.0
Fence Rear
Amenities Available Common Grounds
Water Access N
View City, Panoramic
Accessibility None
Porch Balconies- Multiple, Roof
Total Parking Spaces 1
Garage N
Building
Story 2
Foundation Brick/Mortar
Sewer Public Sewer
Water Public
Architectural Style Traditional
Level or Stories 2
Additional Building Above Grade, Below Grade
New Construction N
Schools
School District District Of Columbia Public Schools
Others
Pets Allowed Y
HOA Fee Include Ext Bldg Maint,Water,Snow Removal,Sewer,Reserve Funds,Insurance,Lawn Care Front
Senior Community No
Tax ID 2831//2054
Ownership Condominium
Security Features Fire Detection System,Intercom,Motion Detectors,Smoke Detector,Security System
Special Listing Condition Standard
Pets Allowed Dogs OK, Cats OK
Read Less
Want to know what your home might be worth? Contact us for a FREE valuation!

Our team is ready to help you sell your home for the highest possible price ASAP

Bought with Susan Isaacs • Compass

GET MORE INFORMATION





