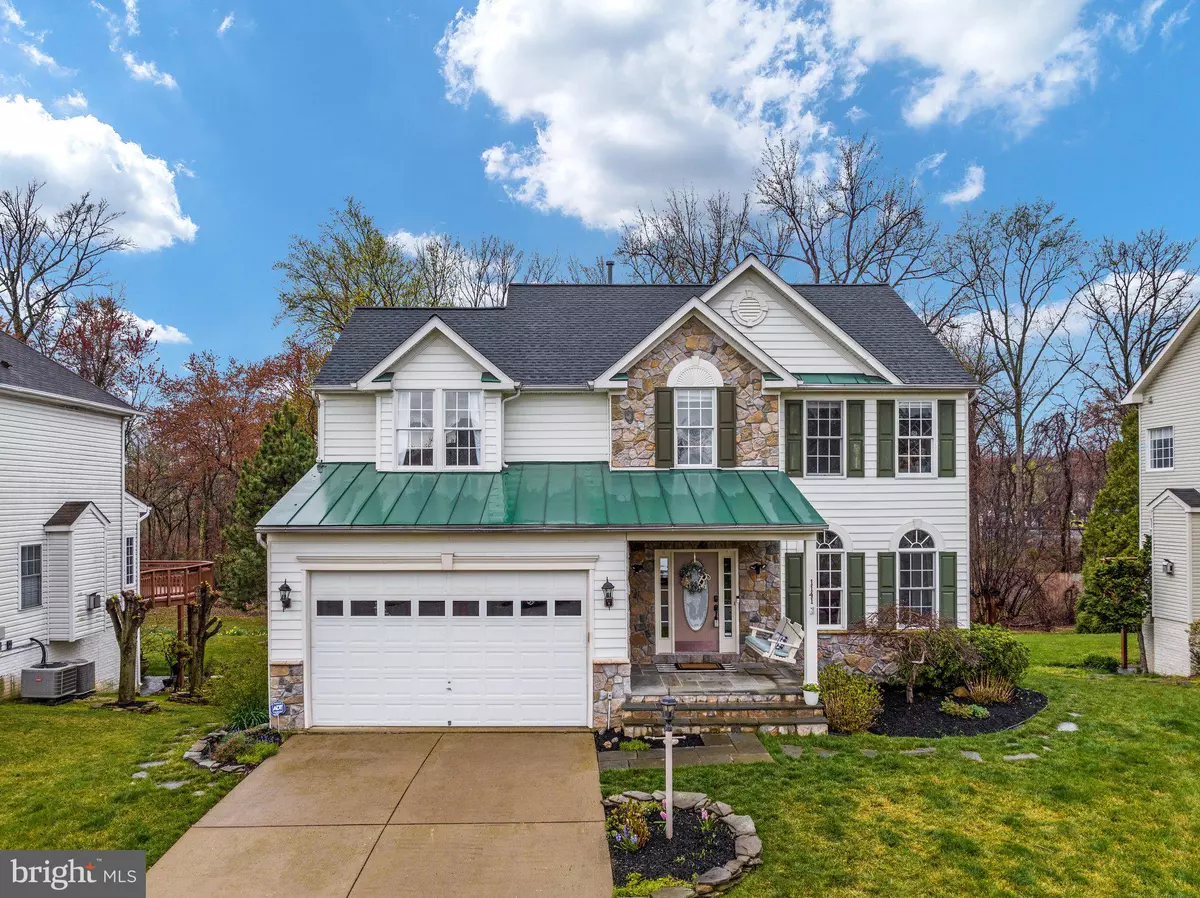$765,000
$779,900
1.9%For more information regarding the value of a property, please contact us for a free consultation.
1141 MARSEILLE LN Woodbridge, VA 22191
5 Beds
4 Baths
3,419 SqFt
Key Details
Sold Price $765,000
Property Type Single Family Home
Sub Type Detached
Listing Status Sold
Purchase Type For Sale
Square Footage 3,419 sqft
Price per Sqft $223
Subdivision Featherstone Farms
MLS Listing ID VAPW2046862
Sold Date 06/30/23
Style Colonial
Bedrooms 5
Full Baths 3
Half Baths 1
HOA Fees $111/qua
HOA Y/N Y
Abv Grd Liv Area 2,364
Originating Board BRIGHT
Year Built 2002
Annual Tax Amount $7,216
Tax Year 2022
Lot Size 10,080 Sqft
Acres 0.23
Property Description
Ask agent how to assume sellers loan at 2.75%
Everything you want and so much more, this home will make you feel welcome as soon as you enter the door. This home will command incredible demand, so make your best offer immediately.The unique floor plan offers three fully finished levels jam-packed with stone accent finishes, hardwood floors, and wonderfully defined spaces for entertainment and enjoyment.There are so many distinctive details that you will be amazed at how lovingly this home has been updated and cared for. From the stylish entrance to the sunny well-appointed kitchen, you will have many reasons to smile around every corner. The primary suite features a gorgeous fireplace and spa-like ensuite escape to help you melt away the day's stresses. Spacious bedrooms and generous common spaces will meet the needs and wants of everyone's wish list. There is a stunning In-Law suite in the basement that is perfect for special guests. There is no denying that your favorite part of this home may well be the outdoor dream space with a custom-built deck just steps away from the community dock. Veterans Memorial Park Is just a mile away with swimming pools, walking trails, skate parks and so much more! This home Is just 10 minutes from the VRE! Close to upscale shops at Stonebridge that feature many restaurants and retail stores! Close to the Potomac Mills and I-95!
Location
State VA
County Prince William
Zoning R4
Rooms
Other Rooms Living Room, Dining Room, Primary Bedroom, Bedroom 2, Bedroom 3, Bedroom 4, Bedroom 5, Kitchen, Family Room, Foyer, Laundry, Other, Recreation Room, Bathroom 2, Bathroom 3, Primary Bathroom, Half Bath
Basement Fully Finished
Interior
Interior Features Breakfast Area, Built-Ins, Dining Area, Pantry, Primary Bath(s), Wet/Dry Bar, Walk-in Closet(s), Wood Floors
Hot Water Natural Gas
Heating Forced Air
Cooling Central A/C
Fireplaces Number 2
Equipment Stainless Steel Appliances, Built-In Microwave, Dishwasher, Disposal, Dryer, Refrigerator, Stove, Washer
Furnishings No
Appliance Stainless Steel Appliances, Built-In Microwave, Dishwasher, Disposal, Dryer, Refrigerator, Stove, Washer
Heat Source Natural Gas
Laundry Main Floor, Dryer In Unit, Washer In Unit
Exterior
Exterior Feature Deck(s), Porch(es), Patio(s), Roof
Parking Features Garage - Front Entry
Garage Spaces 2.0
Water Access N
Accessibility None
Porch Deck(s), Porch(es), Patio(s), Roof
Attached Garage 2
Total Parking Spaces 2
Garage Y
Building
Story 3
Foundation Permanent
Sewer Public Sewer
Water Public
Architectural Style Colonial
Level or Stories 3
Additional Building Above Grade, Below Grade
New Construction N
Schools
Elementary Schools Potomac View
Middle Schools Rippon
High Schools Freedom
School District Prince William County Public Schools
Others
Senior Community No
Tax ID 8391-94-9100
Ownership Fee Simple
SqFt Source Assessor
Special Listing Condition Standard
Read Less
Want to know what your home might be worth? Contact us for a FREE valuation!

Our team is ready to help you sell your home for the highest possible price ASAP

Bought with Kathleen O'Donnell • Samson Properties
GET MORE INFORMATION





