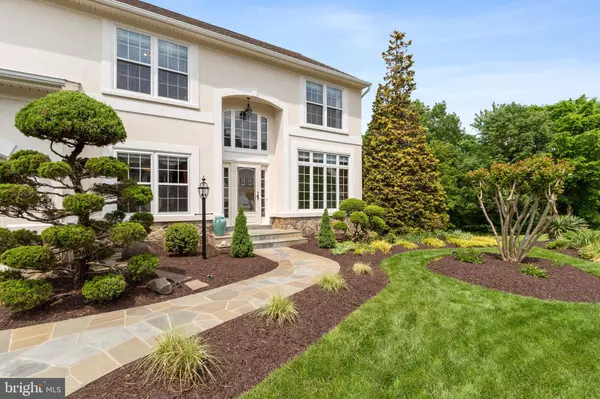$860,000
$849,900
1.2%For more information regarding the value of a property, please contact us for a free consultation.
6808 FARRAHS CAVALRY RD Centreville, VA 20121
4 Beds
4 Baths
3,520 SqFt
Key Details
Sold Price $860,000
Property Type Single Family Home
Sub Type Detached
Listing Status Sold
Purchase Type For Sale
Square Footage 3,520 sqft
Price per Sqft $244
Subdivision Confederate Ridge
MLS Listing ID VAFX2127754
Sold Date 06/30/23
Style Colonial
Bedrooms 4
Full Baths 4
HOA Fees $12/ann
HOA Y/N Y
Abv Grd Liv Area 2,920
Originating Board BRIGHT
Year Built 1995
Annual Tax Amount $8,372
Tax Year 2023
Lot Size 9,120 Sqft
Acres 0.21
Property Description
Welcome to this VERY SPECIAL Home combining IMMPECCABLE Condition, NUMEROUS Upgrades & SMASHING Curb Appeal * BEAUTIFUL SERENE Setting Backs & Sides to WOODED Common Area & features a PROFESSIONALLY Landscaped & Manicured Lot * Enjoy SHADY Afternoons overlooking your PRIVATE OASIS highlighted by a STUNNING Backdrop of LUSH Plantings, Flowering Shrubs & Mature Trees * The Stacked Stone Goldfish Pond, Exterior Lighting & LOVELY Views of Nature add to the Relaxing Experience * Long-Time Owners have LOVED & MAINTAINED this Home Inside & Out * UPGRADES & UPDATES include: NEW Replacement Windows Throughout, NEWER Roof, HVAC, HWH & More * LOVELY Formal Rooms lead to a SPACIOUS & BRIGHT Family Room with Skylights, Gas Fireplace & Door to Deck * PRETTY Eat-in Kitchen with Granite & Stainless offers a SUNNY Breakfast Area, Island & EXCELLENT Storage Space with Built-in Serving Bar & DUAL Pantries (Walk-in Pantry/Mud Room can be easily converted back to Laundry Room) * Main Level Office has direct access to a FULL Bath * The Upper Level features a SPACIOUS Owner’s Retreat boasting an UPDATED Luxury Bath & DUAL Walk-in Closets * Three Nice Sized Bedrooms share a Tiled Full Bath in the Hallway * The Finished Walk-out Level Basement is BRIGHT with Lots of Full Size Windows * BIG VERSATILE Rec Room offers BRAND NEW Carpet, adjacent Full Bath & DUAL Storage/Utility Rooms * LARGE Trex Deck off Main Level with stairs to Stone Patio & Fenced Rear Yard * Easy Access to 29, 28 & 66 * Close to Shopping, Restaurants, Day Spa & MORE
Location
State VA
County Fairfax
Zoning 130
Direction East
Rooms
Other Rooms Living Room, Dining Room, Primary Bedroom, Bedroom 2, Bedroom 3, Bedroom 4, Kitchen, Family Room, Office, Recreation Room
Basement Fully Finished, Rear Entrance, Walkout Level, Windows
Interior
Interior Features Breakfast Area, Ceiling Fan(s), Crown Moldings, Dining Area, Family Room Off Kitchen, Floor Plan - Open, Formal/Separate Dining Room, Kitchen - Eat-In, Kitchen - Island, Kitchen - Table Space, Pantry, Recessed Lighting, Skylight(s), Soaking Tub, Upgraded Countertops, Walk-in Closet(s), Window Treatments, Wood Floors
Hot Water Natural Gas
Heating Forced Air, Humidifier
Cooling Central A/C
Fireplaces Number 1
Fireplaces Type Gas/Propane, Mantel(s)
Equipment Dishwasher, Disposal, Dryer, Freezer, Exhaust Fan, Icemaker, Microwave, Oven/Range - Gas, Refrigerator, Range Hood, Stainless Steel Appliances, Washer, Water Heater
Fireplace Y
Window Features Double Pane,Energy Efficient,Replacement,Vinyl Clad
Appliance Dishwasher, Disposal, Dryer, Freezer, Exhaust Fan, Icemaker, Microwave, Oven/Range - Gas, Refrigerator, Range Hood, Stainless Steel Appliances, Washer, Water Heater
Heat Source Natural Gas
Laundry Basement
Exterior
Exterior Feature Deck(s), Patio(s)
Parking Features Additional Storage Area, Garage Door Opener
Garage Spaces 2.0
Fence Rear
Amenities Available Common Grounds
Water Access N
View Trees/Woods
Roof Type Architectural Shingle
Accessibility None
Porch Deck(s), Patio(s)
Attached Garage 2
Total Parking Spaces 2
Garage Y
Building
Lot Description Backs to Trees, Landscaping, Pond
Story 3
Foundation Concrete Perimeter
Sewer Public Sewer
Water Public
Architectural Style Colonial
Level or Stories 3
Additional Building Above Grade, Below Grade
Structure Type 2 Story Ceilings,9'+ Ceilings
New Construction N
Schools
Elementary Schools Bull Run
Middle Schools Liberty
High Schools Centreville
School District Fairfax County Public Schools
Others
HOA Fee Include Common Area Maintenance,Management,Snow Removal,Road Maintenance
Senior Community No
Tax ID 0653 05050052
Ownership Fee Simple
SqFt Source Assessor
Special Listing Condition Standard
Read Less
Want to know what your home might be worth? Contact us for a FREE valuation!

Our team is ready to help you sell your home for the highest possible price ASAP

Bought with Lauren Gassenmeyer • Pearson Smith Realty, LLC

GET MORE INFORMATION





