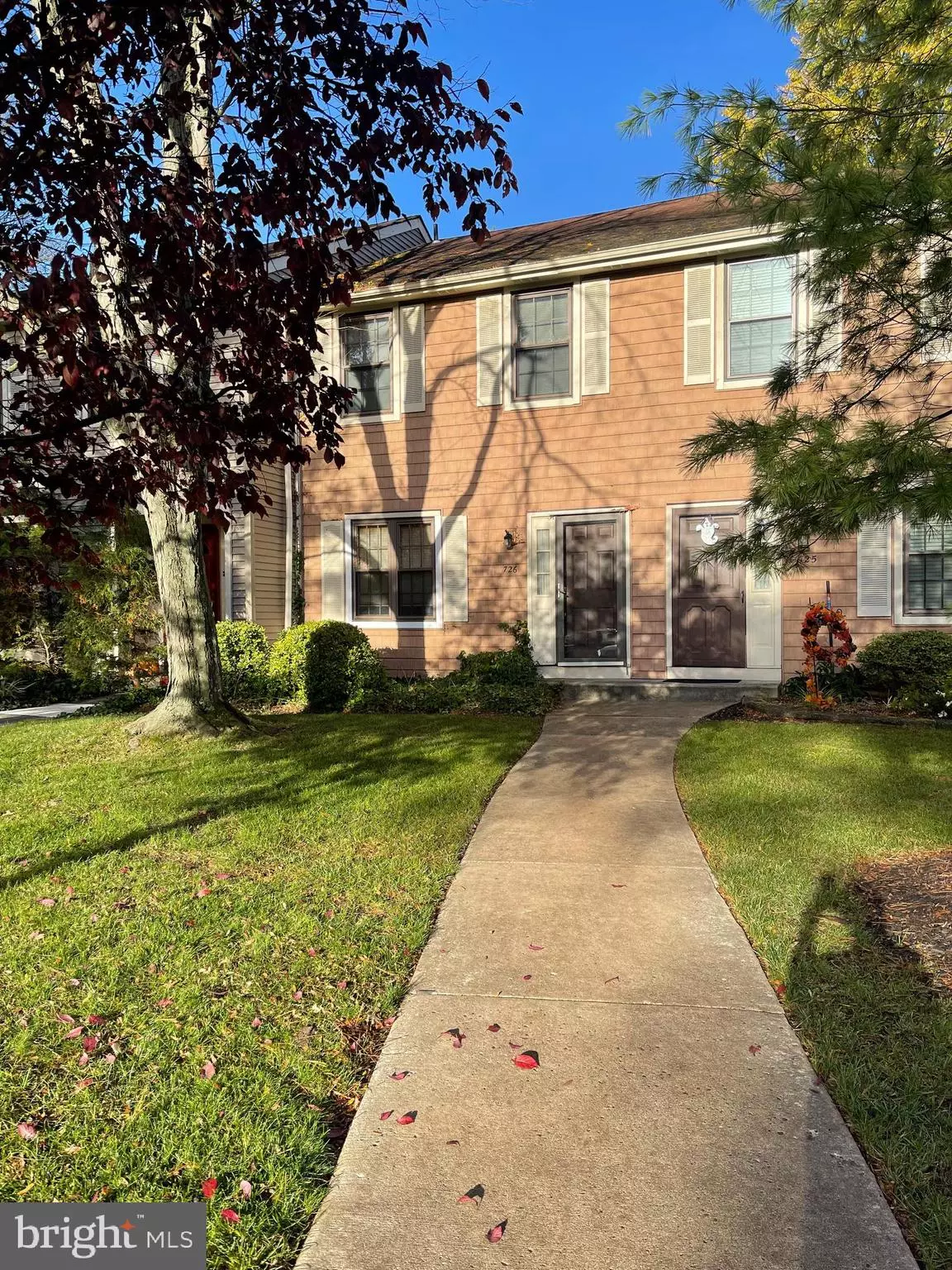$156,794
$162,000
3.2%For more information regarding the value of a property, please contact us for a free consultation.
726 KINGS CROFT Cherry Hill, NJ 08034
2 Beds
2 Baths
1,296 SqFt
Key Details
Sold Price $156,794
Property Type Condo
Sub Type Condo/Co-op
Listing Status Sold
Purchase Type For Sale
Square Footage 1,296 sqft
Price per Sqft $120
Subdivision Kings Croft
MLS Listing ID NJCD2037962
Sold Date 06/30/23
Style Colonial
Bedrooms 2
Full Baths 1
Half Baths 1
Condo Fees $309/mo
HOA Y/N N
Abv Grd Liv Area 1,296
Originating Board BRIGHT
Year Built 1977
Annual Tax Amount $4,524
Tax Year 2020
Lot Dimensions 0.00 x 0.00
Property Description
Welcome home to this fabulous 2 bedroom 1.5 bath townhouse with basement located in one of Cherry Hill's premier neighborhoods in Kings Croft. As you enter the front door you are greeting to a cozy and bright living room, kitchen includes beautiful laminated flooring, loads of cabinet space, dining area with fireplace, built-in shelving and slider to rear patio. Upstairs you will find 2 nicely sized bedrooms with jack and jill bathroom with new toilet and new faucets. Washer and dryer is also on this level. There is a basement that is great for storage or could be finished to provide extra room for a den or home office. The community amenities include a pool and tennis courts . Great Cherry Hill schools and conveniently located near Routes 38, 70, 73, 295 and NJ Turnpike for commuters! This home is being sold in "as is" condition. It is hereby disclosed to all parties that the Subject Property is Deed Restricted under Cherry Hill Township Moderate Priced Housing (MPH) Program. The buyer must be approved by the Cherry Hill Township Department of Community Development as Income-Eligible for the Program Prior to Seeing the Property. Please contact agent for application and income limits.
Location
State NJ
County Camden
Area Cherry Hill Twp (20409)
Zoning R5
Rooms
Other Rooms Living Room, Bedroom 2, Kitchen, Bedroom 1
Basement Unfinished
Interior
Interior Features Built-Ins, Carpet, Dining Area, Tub Shower, Combination Kitchen/Dining
Hot Water Electric
Heating Forced Air
Cooling Central A/C
Fireplaces Number 1
Fireplaces Type Wood
Fireplace Y
Heat Source Natural Gas
Laundry Upper Floor
Exterior
Parking On Site 2
Amenities Available Pool - Outdoor, Tennis Courts
Water Access N
Accessibility None
Garage N
Building
Story 2
Foundation Block
Sewer Public Sewer
Water Public
Architectural Style Colonial
Level or Stories 2
Additional Building Above Grade, Below Grade
New Construction N
Schools
Elementary Schools Thomas Paine E.S.
Middle Schools Carusi
High Schools Cherry Hill High - West
School District Cherry Hill Township Public Schools
Others
Pets Allowed Y
HOA Fee Include All Ground Fee,Common Area Maintenance,Insurance,Lawn Maintenance,Management,Snow Removal,Trash
Senior Community No
Tax ID 09-00337 06-00001-C0726
Ownership Condominium
Acceptable Financing Cash, Conventional, FHA, VA
Listing Terms Cash, Conventional, FHA, VA
Financing Cash,Conventional,FHA,VA
Special Listing Condition Standard
Pets Allowed No Pet Restrictions
Read Less
Want to know what your home might be worth? Contact us for a FREE valuation!

Our team is ready to help you sell your home for the highest possible price ASAP

Bought with Donna Clark • HomeSmart First Advantage Realty

GET MORE INFORMATION

