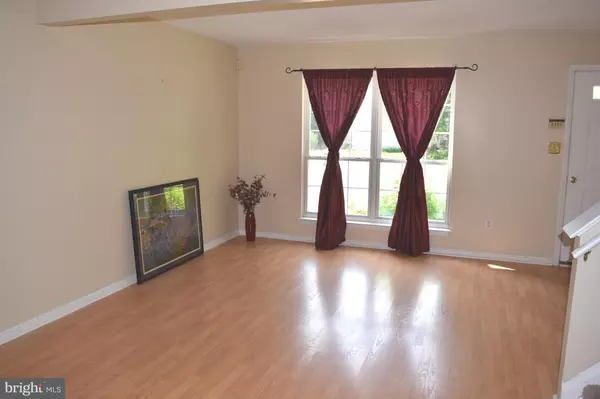$280,000
$259,900
7.7%For more information regarding the value of a property, please contact us for a free consultation.
50 DOVETREE DR Newark, DE 19713
2 Beds
3 Baths
1,750 SqFt
Key Details
Sold Price $280,000
Property Type Townhouse
Sub Type Interior Row/Townhouse
Listing Status Sold
Purchase Type For Sale
Square Footage 1,750 sqft
Price per Sqft $160
Subdivision Gender Woods
MLS Listing ID DENC2042970
Sold Date 06/30/23
Style Colonial
Bedrooms 2
Full Baths 2
Half Baths 1
HOA Fees $16/ann
HOA Y/N Y
Abv Grd Liv Area 1,250
Originating Board BRIGHT
Year Built 1998
Annual Tax Amount $2,282
Tax Year 2022
Lot Size 2,614 Sqft
Acres 0.06
Lot Dimensions 143X20
Property Description
Welcome to Gender Woods. Nicely tucked away Community with beautiful wooded lot on a private cul de sac. This interior town home with full Brick front has 2 large bedrooms and 2.1baths. Seller has updated flooring as you enter the home extending into the eat in kitchen. Eat in kitchen has a gas stove, microwave, brand New Dishwasher, Kitchen Sink Faucet and island all with a beautiful view of the woods. Exit to the 15 x 16 deck with New Sliding back door and to enjoy your mornings and evenings with nature. Primary bedroom has a vaulted ceiling, walk in closet and its own bath. Full Walk Out Finished Basement that Exits to Slate patio. Location is prefect commuting to U of D, Christiana Hospital or just hopping or 95 to commute to work. Seller is offering a 1 year 2-10 Home Warranty. Home being Sold AS IS Showing stat Sun May 21 and there will be an Open House 1-3 Also
Location
State DE
County New Castle
Area Newark/Glasgow (30905)
Zoning NCTH-UDC-TOWNHOUSES
Rooms
Other Rooms Living Room, Primary Bedroom, Bedroom 2, Kitchen, Basement, Bathroom 2, Primary Bathroom
Basement Full, Fully Finished
Interior
Hot Water Natural Gas
Heating Forced Air
Cooling Central A/C
Equipment Built-In Microwave, Dishwasher, Disposal, Dryer - Front Loading, Oven/Range - Gas, Refrigerator, Stove, Washer
Appliance Built-In Microwave, Dishwasher, Disposal, Dryer - Front Loading, Oven/Range - Gas, Refrigerator, Stove, Washer
Heat Source Natural Gas
Exterior
Exterior Feature Deck(s)
Garage Spaces 4.0
Water Access N
Accessibility Level Entry - Main
Porch Deck(s)
Total Parking Spaces 4
Garage N
Building
Lot Description Backs to Trees
Story 2
Foundation Concrete Perimeter
Sewer Public Sewer
Water Public
Architectural Style Colonial
Level or Stories 2
Additional Building Above Grade, Below Grade
New Construction N
Schools
School District Christina
Others
Senior Community No
Tax ID 09033200977
Ownership Fee Simple
SqFt Source Estimated
Acceptable Financing Cash, Conventional, FHA
Listing Terms Cash, Conventional, FHA
Financing Cash,Conventional,FHA
Special Listing Condition Standard
Read Less
Want to know what your home might be worth? Contact us for a FREE valuation!

Our team is ready to help you sell your home for the highest possible price ASAP

Bought with Rhonda L Smith • Patterson-Schwartz-Hockessin

GET MORE INFORMATION





